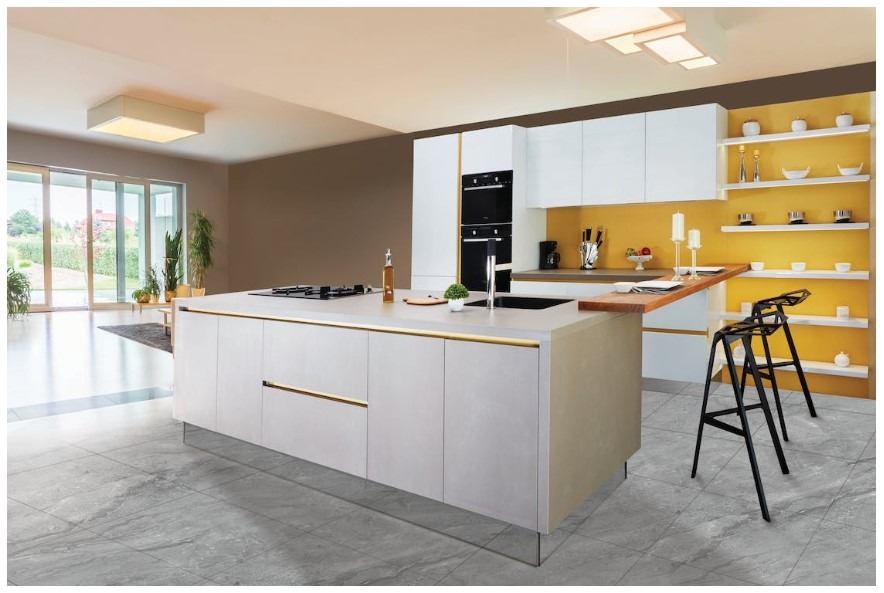A small kitchen in your London flat doesn’t have to be limiting. In fact, small is becoming the new big. People are downsizing their previously enormous, let’s-have-company-over kitchens for smaller, functional editions. For many, the benefits of a tiny kitchen – less to clean, fewer design expenses, less room for clutter – outweigh the space afforded by a grand kitchen.
But how exactly are people downsizing their kitchens and getting away with it? Pulling off a small yet chic kitchen doesn’t have to be a chore. Our team at Multiliving, the leading Italian kitchen designers in North London, has come up with the best small kitchen tips. If you’re curious about tiny kitchen design ideas, then this guide will give you the top three smart ideas for making a small London kitchen work.
Go for a Sensible Layout
The best layouts for small kitchens make use of every inch of space. Typically, this means a galley kitchen. A galley or corridor-style kitchen has cabinets, appliances, worktops, sink, and other furniture lined against both walls. This leaves open floor space in the middle (like a corridor) and frees up worktops for cooking and washing up.
A galley kitchen works well in small spaces because the walls are lined floor to ceiling with cabinets. This layout provides extra storage space for small appliances, dishes, food, and whatever else you need to stow away.
For some London homes, space is at such a high premium even the galley kitchen doesn’t work. In these cases, a half galley, which has cabinets and services along only one wall, is better. For this type of layout, homeowners will have to forgo non-essential features like dishwashers. It’s also not the friendliest for those who love to cook. But it’s highly practical when you’re short on space.
Implement Flexible Storage Solutions
For small London kitchens, storage is key. One great design tip to give yourself more storage is taking cabinets from the floor to the ceiling. If you have vertical space to work with, don’t waste it. Some find cabinets to the ceiling to be overwhelming in a small space, however.
Another way to take advantage of vertical space is by installing shelves instead of cabinets. Shelves can house your dishware, cookbooks, knick-knacks, and food just as easily as cabinets can. Shelves are also more open and give you a chance to personalise the space.
To maximise your small London kitchen’s potential, you should focus on decluttering. Is there anything in your kitchen that can be tossed out? What about items you still use, but infrequently? These can be relocated to another spot in your home, freeing up more space in your tiny kitchen.
To make the best use of your cabinets, consider installing wire racks inside them. If you have large cabinets, chances are you’ve got unused space. With fitted wire racks, you create multiple levels in your cabinets to stack up more dishware, food, or other items.
Focus on Small Design Ideas
When it comes to small London kitchen design, find solutions that make the space look bigger. One smart trick is adding glass mirror splashback or mirror backing behind shelves. Mirrors create the illusion of space, plus they lend your kitchen a refined, modern look.
Another smart – but essential – trick is your use of colour. For small kitchens, the best palette is light and neutral. Whitewashed kitchens that play up any natural light will open up the space considerably.
While neutral shades can go a long way in tiny kitchen, incorporating pops of statement colour can liven it up too. An all-white kitchen with a black splashback behind the sink adds drama and focuses the eye on that spot. A kitchen splashback is also a good idea for small kitchens.
Don’t be afraid to make your small London kitchen cosy. Adding personal touches like a linen curtain underneath the sink to hide the plumbing, wooden worktops, or a cushioned bench instead of chairs will make the space uniquely yours. Hacks like these also provide you with more storage and a finished-looking kitchen.
A final smart design idea for small London kitchens is to add plants when possible. It may seem like a plant takes up unnecessary space, but some small potted succulents will do wonders for your kitchen’s vibe. Having plants around makes us feel more connected to nature and helps beautify even the tiniest spaces.
Final Thoughts on the Top Three Smart Ideas for Small Kitchens
For many Londoners, kitchen space is limited. With these tips and design advice, however, you can make even the tiniest kitchen feel welcoming. You’ll also make the best use out of the space, maximising functionality.

