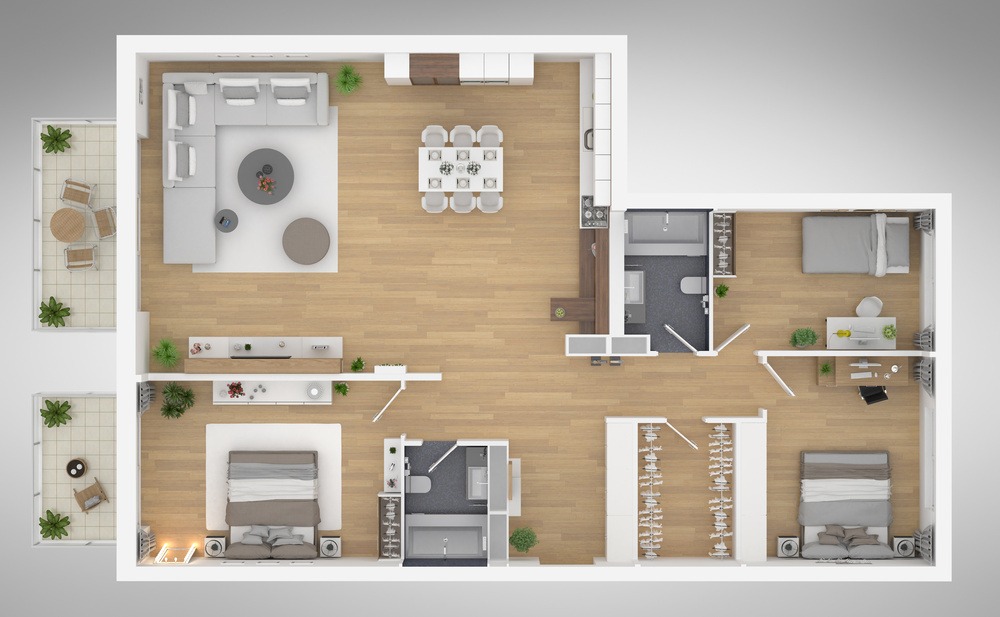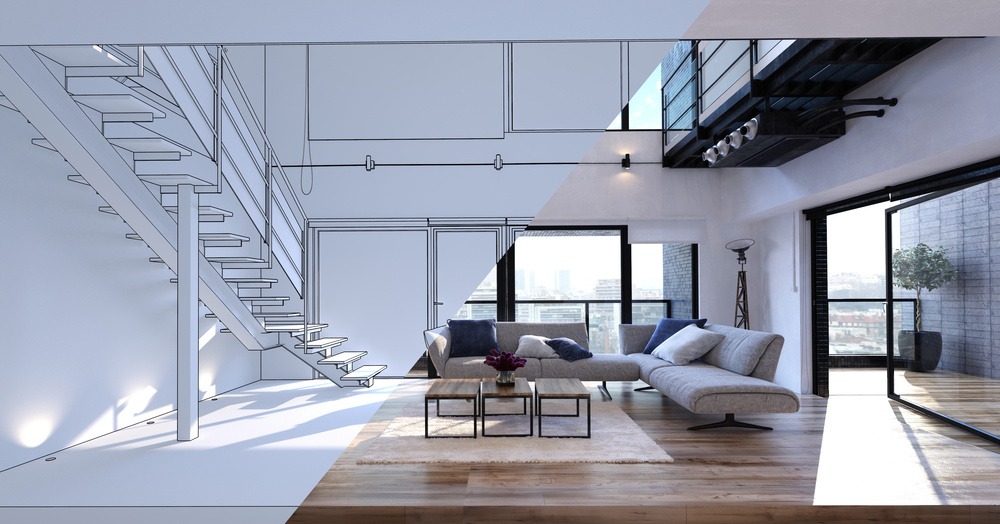Architects and engineers usually refer to the floor plan of the house when working on their construction. This is the overall basis of the entire project as it gives them a bird’s eye view of all the details used in the available floor space. From precise measurements to spatial relationships, all employees committed to the project can use the floor plans as a guide or reference.
But as technology has advanced, floor plans have also evolved and improved. If you want to make a floor plan today, there are now models that come in 2D or 3D designs, which are way more detailed and extensive. Everyone in the project can easily foresee the desired outcomes and constantly get back to such floor plans to keep their eye on the goal.
Get to know the importance of floor plans for your home design project.
1. Lesser Prone To Errors
One of the good sides of using floor plans is they help mitigate errors during home construction. The layout serves as a perfectly approved blueprint for the design, so it accurately entails all the details and locations of each home feature. Engineers can refer to the floor plan accordingly and delegate tasks to the construction workers.
Even plumbers, carpenters, and electricians can refer to the floor plan to ensure where they have to work. This reduces the number of errors that may occur on-site as well as makes it easier to have any changes that need to be made before the design is implemented. Also, the homeowner can easily change the layout if it doesn’t suit their taste yet until they can come up with the final floor plan for implementation.
2. Serves As The Design Blueprint
Before construction, the contractor usually requires a blueprint. They hire an architect who creates the blueprints based on the floor plan layout. However, with the help of these advanced floor plan designs, the architect can create a thorough set of blueprints successfully and conveniently.
Furthermore, home planners and construction builders can also use these floor plans as blueprints. In the past, blueprints were the only source of guidance for all the professional workers of construction. But nowadays, high-technology floor plans can also serve as the design blueprint. A vivid understanding of property management is provided as a result of this model. Construction will be easier if the designs are made precisely before starting.
3. Easily Tracks Every Renovation Activity
Designing and building brilliant structures is one thing, but building them is another. Needless to say, the entire process requires many menial tasks and sub-projects. The plan will be executed in different departments and by many workers. Rendering floor plans makes everything easier in this case as well.
Through a few clicks of the mouse, developers can provide clients with an overview of their project’s progress. As clients usually want to understand the construction workflow, using this floor plan will help them imagine and realize the progress without physically going to the site. This can make them understand precisely what’s going on with the project.
No matter what part of the home the client would want to check on deliberately, the floor plans will be able to keep track of the detailed progress. For example, they can display the progress of a master bedroom or the kitchen.
4. Emphasizes Key Features Enticingly
Although photographs are great for showing the house’s exterior and garden, a plan helps viewers understand how the interior spaces flow and are laid out. It’s important for buyers to understand how all the different components work together before making a bid. The floor plans of the house can work to entice customers with their key features.
Contractors and real estate companies can leverage this tool to present the house to consumers more professionally and elegantly. You can highlight any key feature of the house and present it on the floor plan—the home can sell on its own.
5. Effective For Deciding On Interior Designing And Decors
Another advantage of floor plans is related to interior design and decorating. This file can assist you in choosing the appliances and in planning the final décor of your home. Since you can envision the outcomes in advance, you’ll be able to estimate earlier what appliances and furniture would be most suitable and effective for your home.
You can also start planning and deciding where to place these features. Aside from your bulky furniture, you can even start looking for the tiny elements that contribute to your planned home theme. If you ever change your mind about which is placed where, you can always refer to the floor plan and modify it accordingly.
6. Easy To Determine Floor Area
A floor plan drawn to scale will let buyers easily figure out the size and area of the property and ensure they’re getting value for their money. This is ultimately the first thing that most homebuyers would want to find out. However, showing them a detailed floor plan can realize more value for the home.
An accurate plan will clarify unseen properties, allowing buyers to make an informed investment decision. Many real estate brokers would also be willing to work with you and list your property when floor plans are available as these are easier to sell than simply having photographs of the property.
7. Adjustments Can Be Referred To Easily
Using 3d architectural visualization, building engineers can briefly estimate the property’s layout with its owner. These designs can help landowners and contractors reach an agreement. Whenever an adjustment or modification is needed, they can refer to the floor plan so everyone can be on the same page.
Transparency and avoiding misunderstandings are two of the benefits of these plans. Because the floor plans are easy to understand, even for non-professionals, all clients can figure out how the design will be. Changes can be made through the floor plan, and everyone can contribute their ideas.
Conclusion
There are many tips for building a home, and it takes time, effort, and money to make your dream home a reality. However, by hiring the right contractors and using technology like advanced floor plans, the entire process can be easier. Whatever stage of the building process property is in, visualization technology helps buyers understand the project clearly. It’s time to invest in this technology for your home design project.


