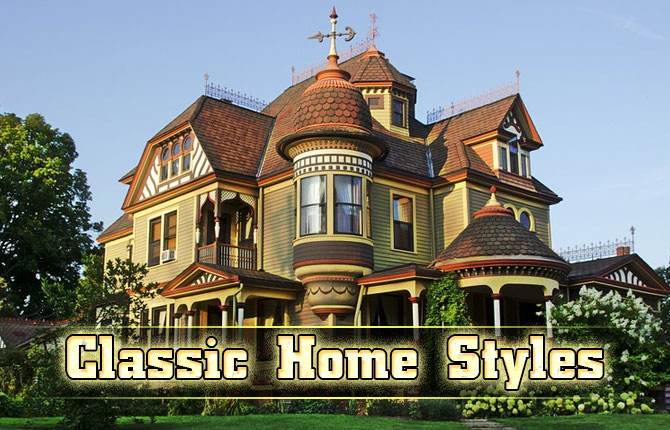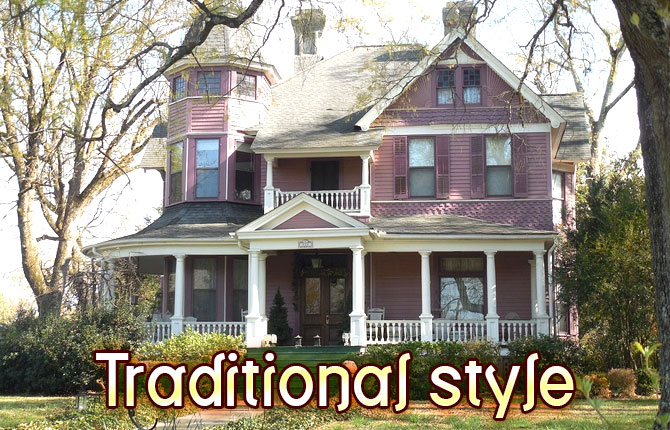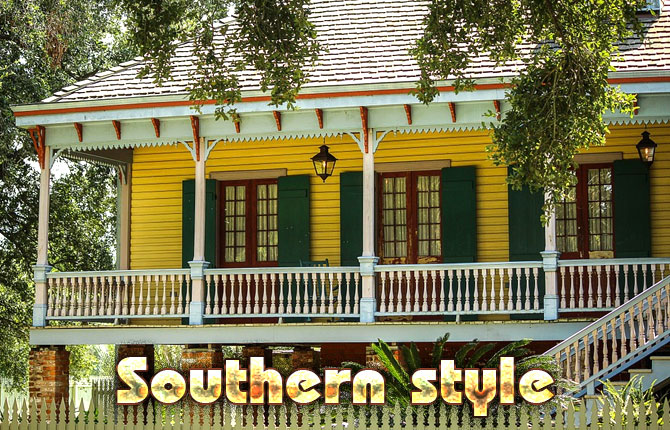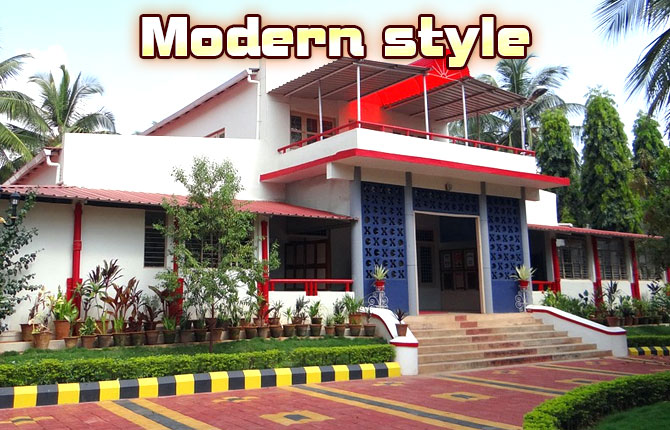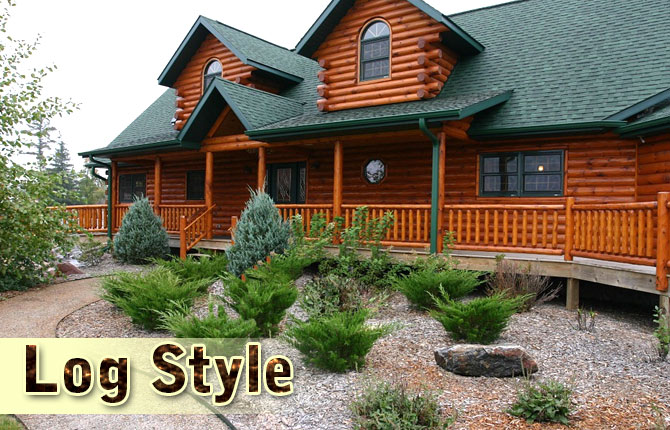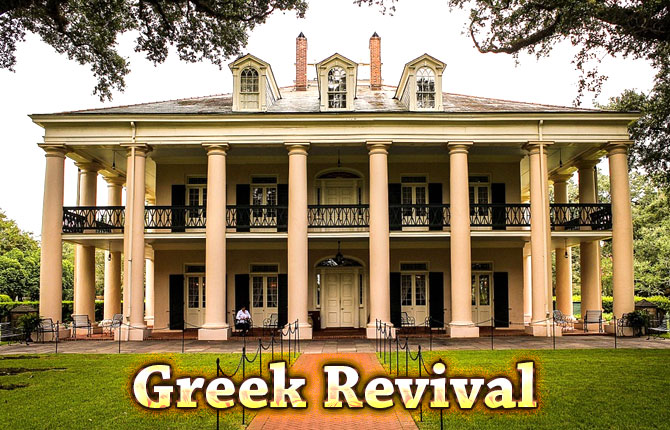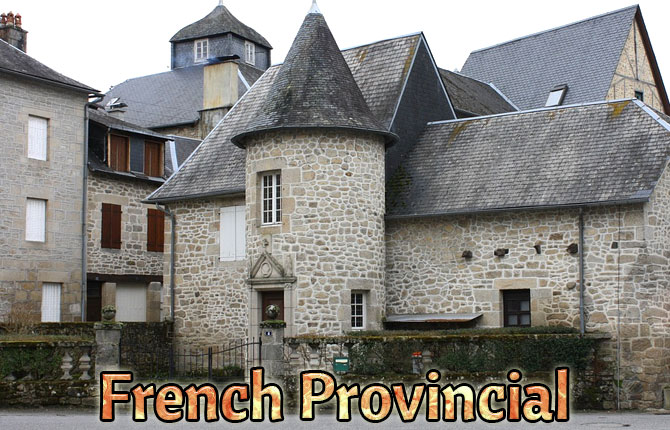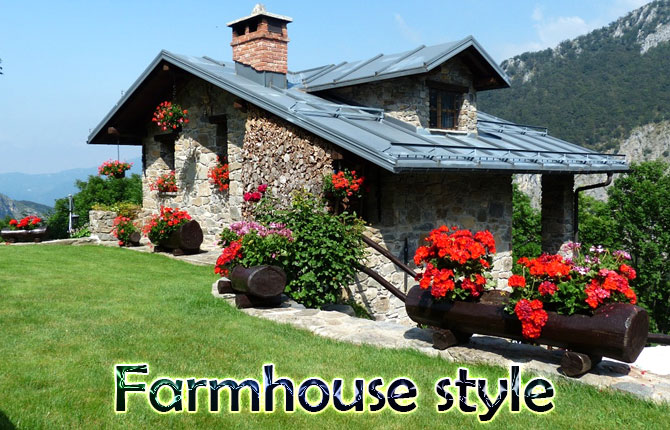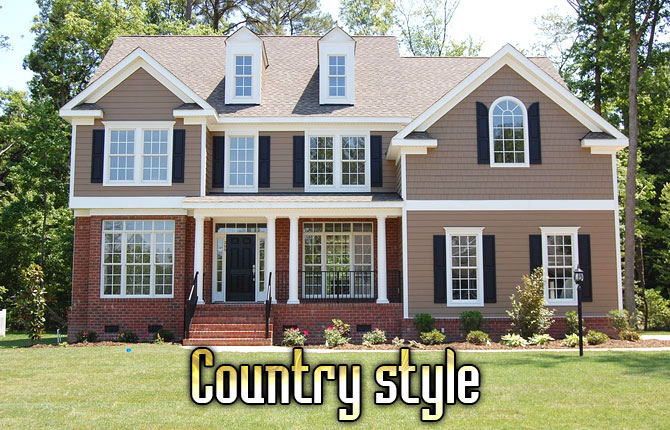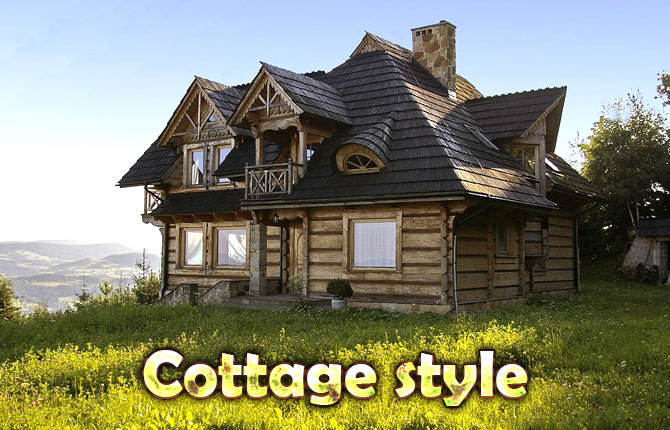When you’re shopping for a house, it’s likely that you’re going to have some quick (re-) education on the home styles that have been popular since they first came to exist. Here are the classic home styles, where you can learn a bit about their history and important elements.
Cape Cod-style houses first existed in America during the 17th century, having been inspired by the British thatched houses. The difference is that the Cape Cod houses have steeper roofs and bigger chimneys to accommodate colder winters in the Northeast. They are also usually characterized by windows that flank the door, dormer windows on the upper part of the house and cedar roof shingles.
Traditional-style homes share many similarities with Country style houses, except that the latter pay more consideration to finer historical details in the design.
These houses are built to adjust to the hotter climate in the southern regions of the US. Raised main living levels, enclosed porches, large functional blinds, expansive roof overhangs, and verandas are typical features of the Southern-style homes.
Originally modeled after the Western abodes, Ranch style houses are built primarily for practicality — open, expansive, flowing floor plan, and accessibility to the outdoors. Split-level flooring can also be seen inside a Ranch style home, while the exterior details may differ according to the owner’s personal preference. Be sure to find an balustrade expert in Australia for an update.
Pueblo revival-styled homes first came out during the early 1900s and became quite popular especially in the Southwest. This style is inspired by the simple homes of the Pueblo Indians. Flat or sloping roofs, wood beams, earthy materials (such as adobe or stucco), and big wood beams are typical elements of a Pueblo Revival home.
A lot of people tend to think that Modern and Conventional styles are the same. While there are similarities at least based on appearance, Modern-style houses otherwise originated specifically during the 1950s and 1960s. Contemporary homes, on the other hand, refers to the building styles of the late 20th century to the present. Modern homes tend to have clean, geometric lines, and architecture stresses more on practical rather than aesthetic purposes. Contemporary homes are like modern homes too in a way, except the former emphasizes the use of sustainable and eco-friendly building materials, energy efficiency and abundant natural light.
The Mediterranean style evokes the hacienda homes in the southern parts of Italy, Spain, and France. Mediterranean style homes typically have patios or courtyards, verandas, balconies, red tile roofs, warm earth colors, plaster surfaces, and arches. This is one of the most popular housing styles here in the country.
As you might have expected, log style homes are built virtually of wood and are structurally similar to a log cabin, only bigger, more spacious and luxurious. Typical wood species that are used in log houses include white pine, red pine, cypress, Eastern white cedar, spruce, fir, and many others, and these types of wood may be chosen depending on an area’s surrounding climate.
Obviously, this style is inspired by the ancient Greek temples. And democracy too — just as the British influence waned for good during the early 19th century, the United States adopted this architectural style as their expression of their triumph, newfound freedom and an emerging sense of national identity.
Greek Revival, at one point, became America’s national architectural style that its templed facades were omnipresent not only in homes but also in public and private establishments such as banks, hospitals, churches, and town halls. The style became popular again during the 1940s.
Massive cornices, tall columns, gables with pediments, and spartan friezes are typical of Greek Revival homes. They are also usually painted white, large and imposing.
Georgian Colonial is probably the most common type of an architectural style in the country as well as predated the Federal Colonial style. Georgian Colonial has also simpler elements compared to Federal Colonial. The look of the Georgian Colonial is basically and strictly symmetrical — typically box-shaped, with five windows on the upper part and a paneled front door flanked by two windows on the lower part. The door is sometimes framed by simple, and often angular and flat, columns.
Inspired by the summer houses and country estates in France, the French Provincial is known for its decorative flair and evokes a romantic ambiance. This style first became popular in the States after the First World War, and today newer buildings are incorporated with this style.
The term “farmhouse” doesn’t indicate the architectural style, but rather it refers more to the location and purpose. Originally these houses were built on rural areas, especially surrounding the farmyards. Farmhouses copy several of the 19th-century architectural styles which include tall, narrow windows, big porches, and wood siding. Some houses of this style may have metallic roofs.
Craftsman homes, as well as bungalows, are reminiscent of the Arts and Crafts Movement during the early 20th century. The style puts heavy emphasis on natural materials like wood, brick, and stone. Craftsman homes typically have low roofs and wide front porches.
The traditional country style homes are one of the most popular home designs in the US. They are an update of the Colonial style houses. This style has a combination of many traditional architectural elements and the facades generally are well-proportioned. Country home generally has gables, porches, shutters, and dormer windows.
The oft-whimsical Cottage style home is usually a small abode which is made of either wood or stone siding. It typically features a curved door (or a doorway or entryway), a lush front porch, and exteriors that are often colorful. Usually, cottage style houses are bungalows, but some have second floors that serve as attics.

