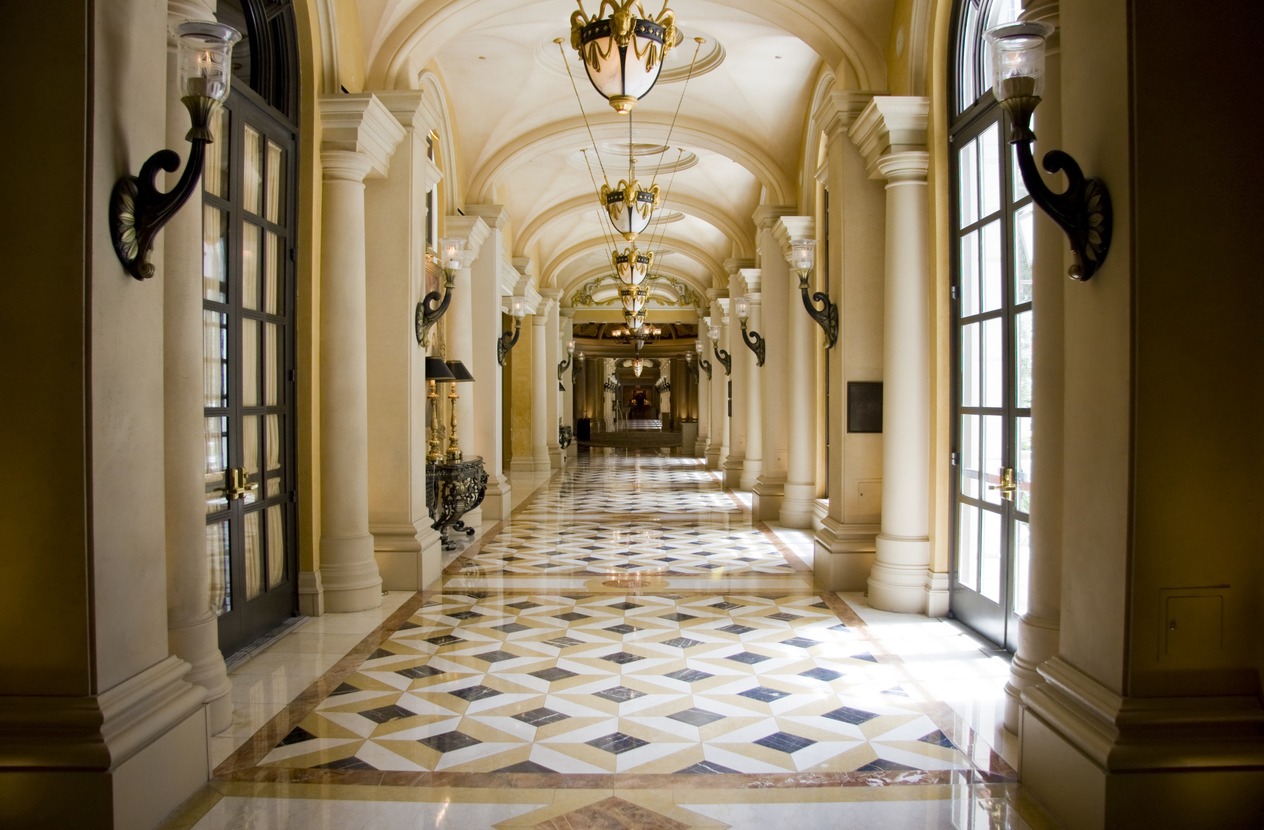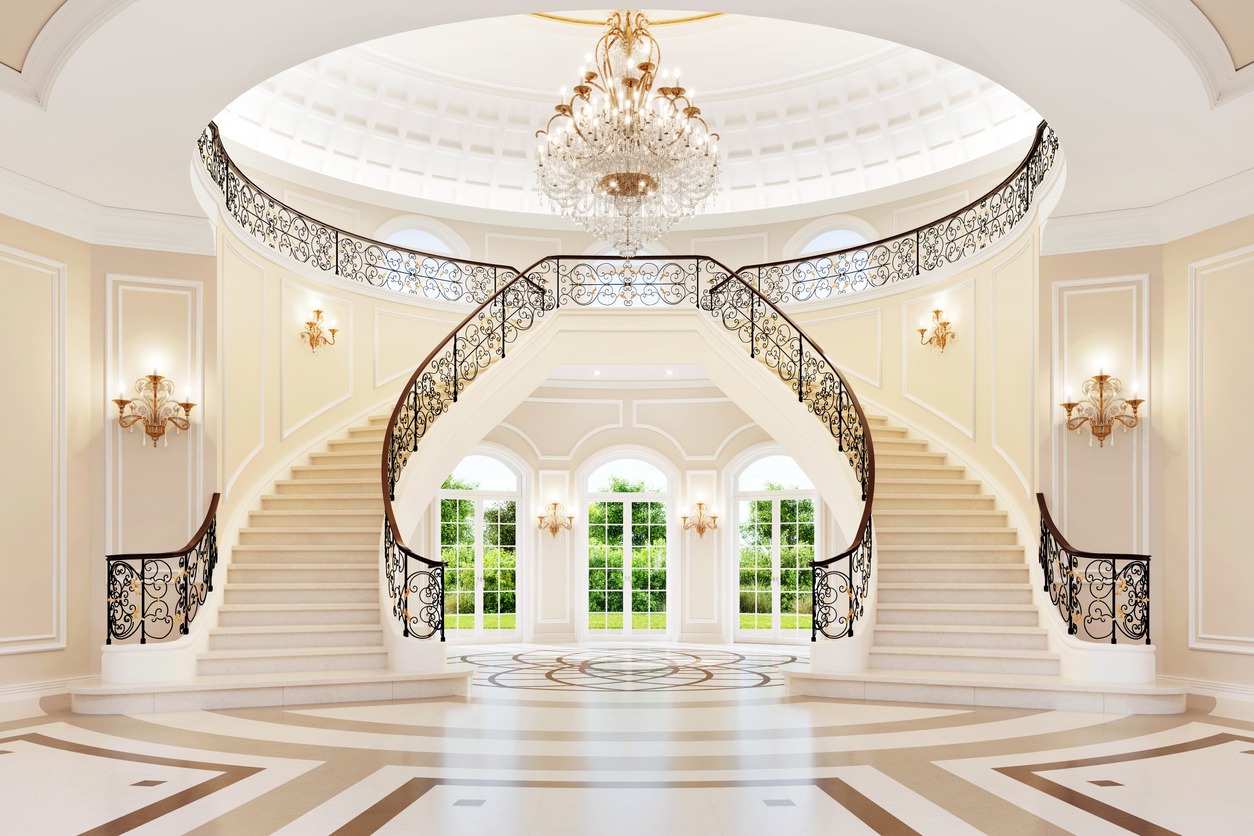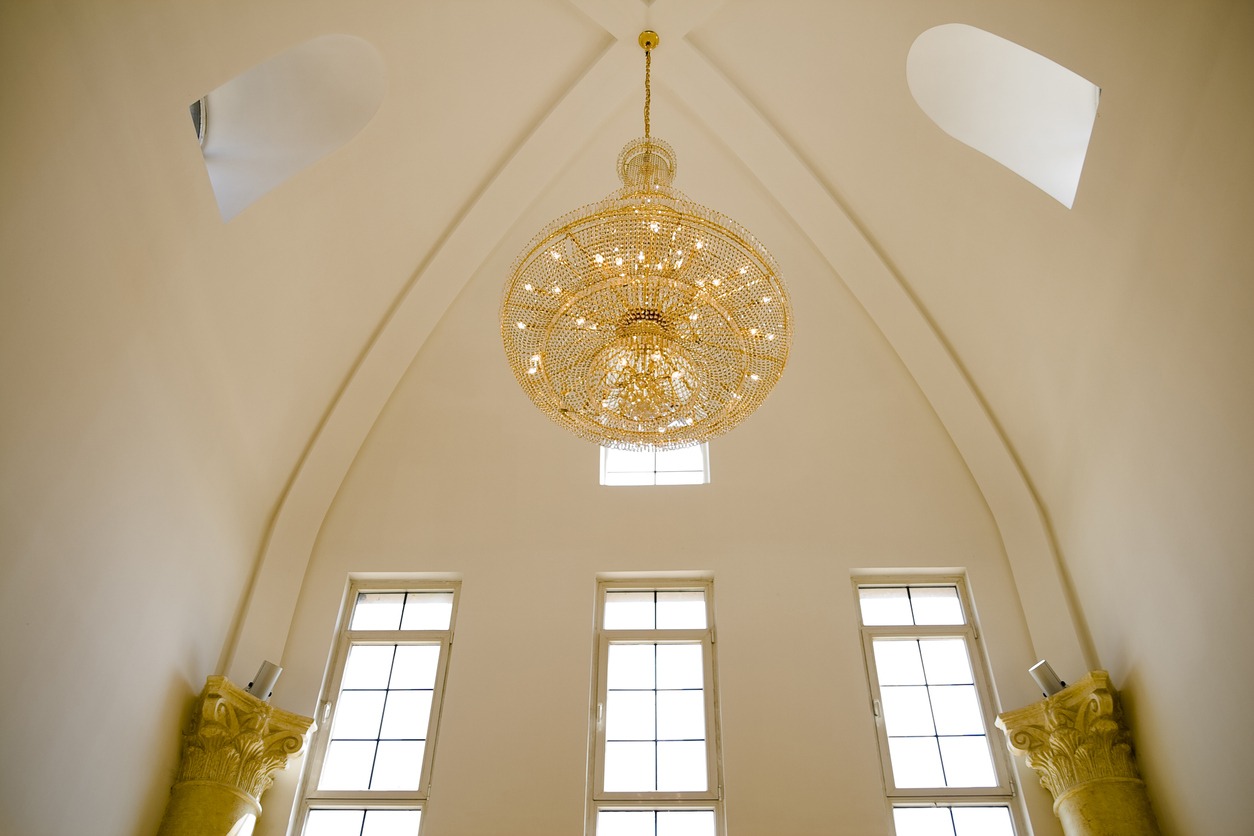A lot of old houses hold significant historical and cultural value. When we explore their architectural features, it helps us appreciate the craftsmanship of the past. Understanding the features that they have also aids in the preservation and restoration efforts of many people. One of the popular architectural elements found in old houses is the presence of curved ceilings, as they add unique charm and character to these structures. But have you ever wondered why old houses have curved ceilings?
If you have the same question in mind, you’re in the right place. In this article, we are going to give you some ideas on the different factors that contribute to the presence of curved ceilings in old houses. By understanding these reasons, we’ll be able to gain insights into the historical context, functional considerations, and artistic elements connected to curved ceilings. If you are ready to learn, read on and find out why old houses have curved ceilings.
Historical Background
Curved ceilings have been popular throughout different historical periods. Each period is characterized by distinct architectural styles and influences. Some examples include Gothic architecture, Renaissance, Baroque, and Neoclassical periods. Each of them has its unique design principles and influences on curved ceiling styles. Read on below to learn more about these:
Gothic Architecture – 12th to 16th Century
Gothic architecture favored soaring, pointed arches and ribbed vaults. The use of ribbed vaulting allowed the creation of intricate curved ceiling structures. That is why cathedrals and churches during this period, such as Notre-Dame de Paris and Chartres Cathedral, have magnificent curved ceilings with intersecting ribs and intricate stone tracery.
Renaissance – 14th to 17th Century
There was a revival of classical Roman and Greek architectural elements during the Renaissance. Ceilings back then often featured decorative plasterwork and painted frescoes. Also, during these times, the use of barrel vaults, domes, and coffered ceilings became prevalent. They were exemplified by structures like the Sistine Chapel in Vatican City and the Palazzo Farnese in Rome.
Baroque – 17th to Mid-18th Century
The goal of baroque architecture was to create grandeur and theatricality. That is why ceilings back then became an integral part of the overall ornamental scheme. Elaborate stucco decorations, such as intricate ceiling moldings, were used to create dynamic and dramatic effects. One of the examples of buildings that showcased stunning curved ceilings during those times is the Palace of Versailles in France. It is adorned with intricate stucco work and lavish paintings.
Neoclassical – Mid-18th to 19th Century
Neoclassical architecture was inspired by ancient Greek and Roman designs. Ceilings during these times were usually flat or slightly curved. Classic elements like friezes, cornices, and medallions were also added to ceiling designs. Some of the best examples are the ceiling of the Pantheon in Rome and the neoclassical townhouses of Georgian architecture in Britain.
Victorian – Mid-19th to Early 20th Century
When the Victorian era came, there was a resurgence of Gothic influences alongside new design elements. Most curved ceilings were found in grand mansions during these times, and they have ornate plasterwork and decorative elements. Houses built during this period have bay windows, turrets, and curved bays, which extend to the ceilings.
These time periods represent a few examples of when curved ceilings were prevalent, showcasing the evolution of architectural styles and the incorporation of curved ceilings as an essential design element.
Architectural Considerations
In addition to being influenced by popular architectural designs in different eras, another possible reason behind old houses having curved ceilings is due to architectural considerations. It’s because construction techniques in the past had certain limitations compared to the modern methods being used today. The development of new construction techniques and materials influenced the design and feasibility of curved ceilings.
Back in ancient times, stone and brick were used to create curved forms, as seen in vaulted ceilings. When more materials like plaster and stucco were introduced, they allowed for more intricate and decorative curved ceiling designs. Later advancements, such as the use of metal frameworks, allowed for larger and more complex curved structures.
Aside from that, cultural and regional factors also played a significant role in shaping the designs of ceilings. Various cultures and regions had their own preferences and styles when it comes to ceiling designs. For instance, Islamic architecture usually featured elaborate muqarnas, which created intricate curved ceiling designs. Traditional Japanese architecture also incorporated curved ceilings in the form of wooden arches called “chigai-dana.” Read our Interesting Facts About Japanese Houses for more information on traditional Japanese homes.
Understanding the architectural considerations of the past provides insights into the challenges faced by builders and architects when creating curved ceilings. The availability of materials, construction techniques, and regional influences all played a role in shaping the design and structural aspects of curved ceilings in old houses.
Functional Purposes
Aside from providing a beautiful design, many old houses possibly have curved ceilings due to functional purposes. When you take a look at old houses with curved ceilings, you will notice that most of them have higher points at the center, which allow warm air to rise and collect. This design can facilitate better air circulation and natural ventilation, promoting cooling in areas with hot climates. The ceiling’s curvature helped direct airflow, enhancing the efficiency of natural ventilation systems.
In addition to providing thermal efficiency and natural ventilation, old houses probably have curved ceilings to improve the acoustic qualities of their home. It’s because the curved surfaces help diffuse sound waves, reducing echo and reverberation. Aside from that, curved ceilings were also usually associated with elegance, grandeur, and a sense of opulence. They served as a symbol of prestige and architectural mastery, showing the wealth and status of the homeowners.
Understanding the functional purposes of curved ceilings in old houses provides insights into the considerations beyond mere aesthetics. The thermal benefits, acoustic properties, and symbolic significance all contributed to the practical and sensory experiences of the occupants. These functional purposes demonstrate the thoughtful integration of design and functionality in historical architecture.
Practical Reasons
Some old houses have curved ceilings due to practical reasons. In some cases, curved ceilings were used to conceal mechanical systems, such as HVAC ductwork or electrical wiring. The ceiling’s curvature allowed for the installation of these systems without compromising the visual appeal of the space. This way, architects could maintain a seamless and uncluttered aesthetic.
Aside from that, curved ceilings were also used to hide structural elements that might otherwise be unsightly or disrupt the visual harmony. In old houses, curved ceilings concealed beams, columns, and uneven surfaces, creating a smooth and cohesive appearance. It worked as an artistic solution to conceal imperfections and create a visually pleasing interior space.
Also, curved ceilings were designed to optimize natural light distribution in space. The curvature of the ceiling allowed light to bounce and disperse more evenly, reducing shadows and creating a brighter ambiance. Large, curved windows combined with curved ceilings maximized the penetration of natural light into the interior.
Understanding the practical reasons for incorporating curved ceilings in old houses reveals the thoughtfulness and intention behind their design. By considering practical considerations, architects were able to create spaces that were both aesthetically pleasing and efficient in their design.
Artistic and Design Elements
Artistic and design elements are also possible reasons behind old houses having curved ceilings. In order to create an illusion of height in rooms, curved ceilings were used. Their upward curvature drew the eye upward, making the space look larger and more open. It is a design technique that is very effective in smaller rooms or spaces with lower ceilings.
In addition to that, curved ceilings were also often installed to harmonize with other architectural elements in a space, such as with arches, to create a cohesive and visually appealing transition. The artistic and design elements associated with curved ceilings highlight their aesthetic appeal and their ability to elevate the overall visual impact of a space, which made them a popular choice back then.
Conclusion
Curved ceilings are still being used in modern homes today. However, they are more popularly seen in old houses. Curved ceilings in old houses hold a significant place in architectural history, providing a unique charm and character to homes. Understanding the reasons behind their design helps enhance our appreciation for the craftsmanship and artistry of the past.
It is also interesting to learn that curved ceilings served many different purposes, such as functional, practical, and artistic considerations. They facilitated natural ventilation, improved acoustics, and symbolized opulence and prestige. Curved ceilings also addressed structural challenges, concealed mechanical systems, and enhanced natural light distribution. No wonder a lot of homeowners in the past have chosen curved ceilings for their houses.
In conclusion, exploring the historical, functional, practical, and artistic aspects of curved ceilings in old houses deepens our understanding and admiration for their significance. We hope this article helped you learn more about why old houses have curved ceilings.


