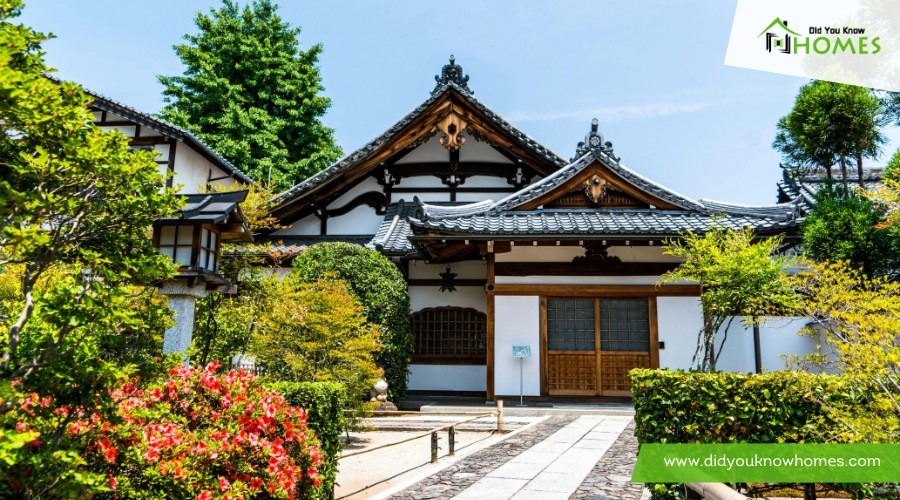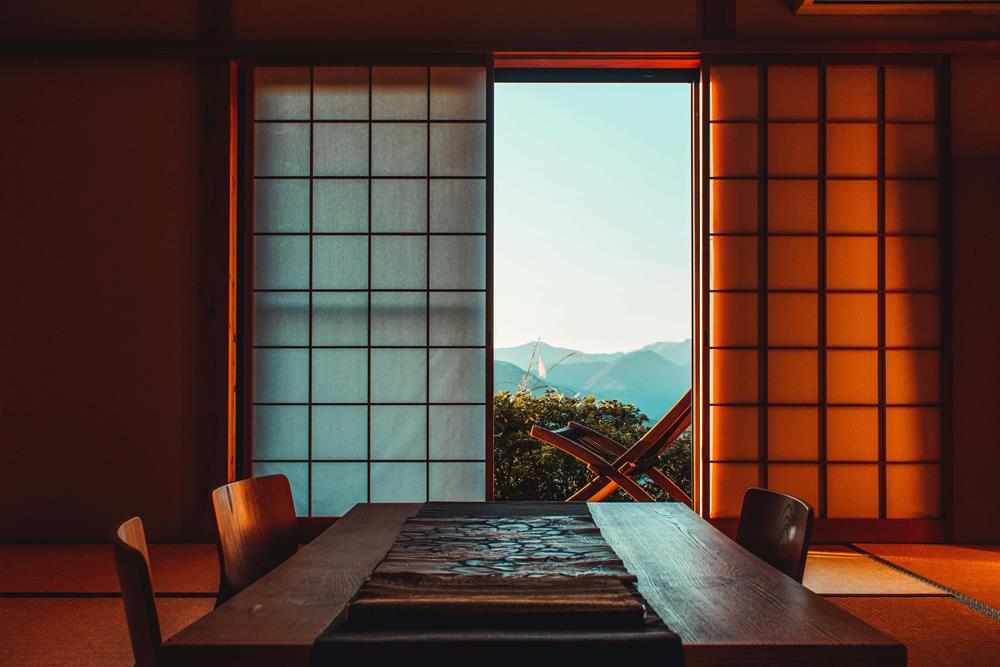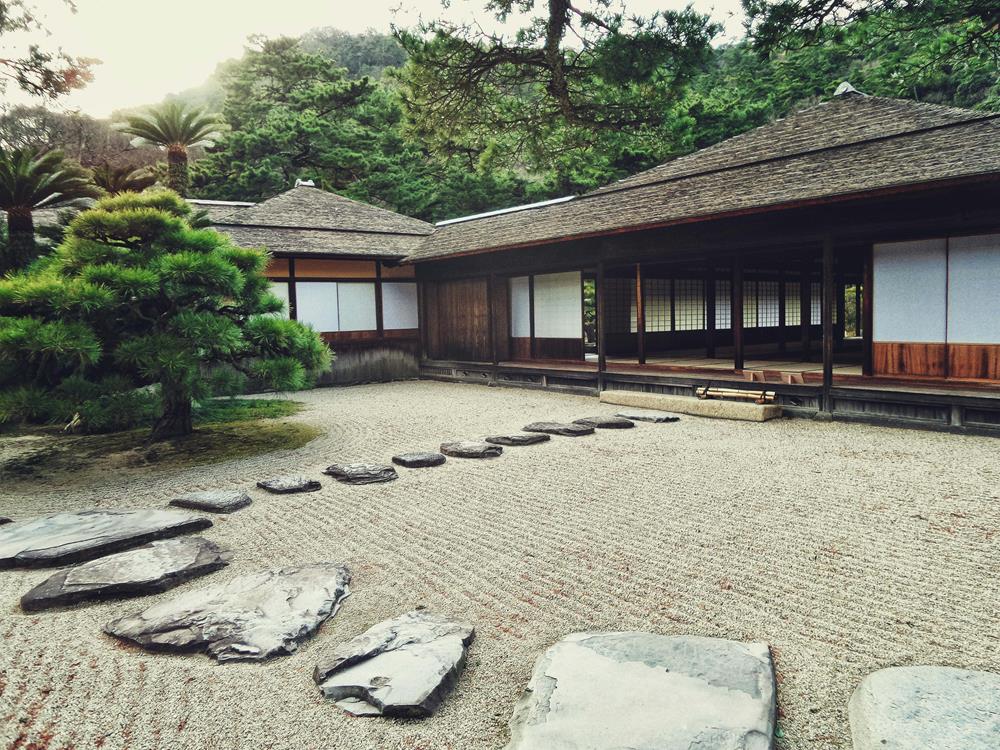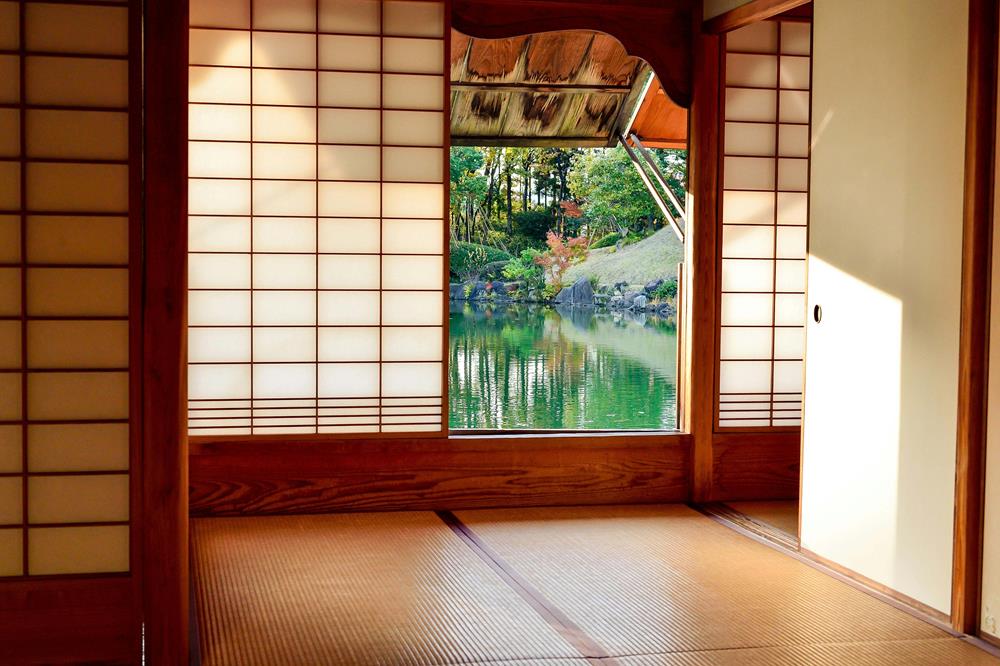Japanese houses, with their unique blend of tradition, innovation, and harmony with nature, offer a fascinating glimpse into the country’s architectural genius and cultural ethos. From the minimalist elegance of traditional homes to the cutting-edge simplicity of modern designs, the characteristics of Japanese houses reflect a deep-rooted aesthetic sensibility and a thoughtful approach to living spaces. This article will explore some of the most interesting facts about Japanese houses, which reveal how these structures are much more than mere places of residence.
Tatami Flooring
Tatami mats, a traditional Japanese flooring, are a defining feature of Japanese houses. Made from woven straw and edged with fabric, these mats are not only aesthetically pleasing but also serve practical purposes. They provide natural insulation during both winter and summer, thanks to the air trapped within the straw. The size of a room in traditional Japanese houses is often measured by the number of tatami mats it can hold, demonstrating the integral role these mats play in Japanese architecture. Moreover, tatami floors influence the way furniture is designed and used in Japan, with many opting for low tables and seating to complement the floor’s comfort and style.
Sliding Doors (Shoji)
Japanese houses are renowned for their sliding doors, known as shoji. Made from translucent paper mounted on a wooden frame, shoji doors allow natural light to permeate the room while maintaining privacy. This ingenious design facilitates the seamless flow between indoor and outdoor spaces, a hallmark of Japanese architecture. The lightweight nature of shoji doors also means rooms can be easily reconfigured for different uses, reflecting the Japanese value of flexibility and efficiency in living spaces. These doors not only add to the aesthetic appeal of the home but also embody the Japanese philosophy of living in harmony with nature.
Genkan (Entrance Area)
The genkan is an elevated entrance area where visitors remove their shoes before entering the main living space, symbolizing the transition from the outside world into the home’s clean and sacred interior. This practice highlights the Japanese emphasis on cleanliness and respect for the household. The genkan often features storage spaces for shoes, showcasing the efficient use of space that is characteristic of Japanese houses. This area sets the tone for the entire home, blending functionality with a welcoming atmosphere.
Engawa (Veranda)
The engawa is a narrow wooden veranda that runs along the edge of traditional Japanese houses, blurring the lines between indoor and outdoor spaces. Serving as a buffer zone, the engawa provides a place for residents to enjoy the beauty of their garden or the surrounding landscape without fully stepping outside. It reflects the Japanese appreciation for nature and the desire to incorporate natural elements into daily life. The engawa also acts as an additional living space, further demonstrating the flexibility and adaptability of Japanese home design.
Minimalist Aesthetic
Japanese houses are often celebrated for their minimalist aesthetic, focusing on simplicity, natural materials, and clean lines. This design philosophy is rooted in the traditional Japanese concept of “Ma,” emphasizing the importance of negative space and the beauty that can be found in simplicity. The minimalist approach extends to the use of furniture and decorations, with many Japanese homes featuring only essential items to avoid clutter and promote a sense of tranquility. This aesthetic contributes not only to the visual appeal of Japanese houses but also to the mental well-being of their inhabitants, creating peaceful and harmonious living environments.
Earthquake-Resistant Design
Japanese houses are renowned for their earthquake-resistant features, a necessity in a country that experiences frequent seismic activity. Traditional Japanese carpentry techniques, such as the use of wooden frames that can flex during tremors, help prevent the structure from collapsing. Modern Japanese homes often incorporate advanced engineering technologies, including base isolation systems that allow buildings to move independently of the ground, significantly reducing the impact of earthquakes. This focus on resilience reflects Japan’s long history of living with natural disasters and showcases a commitment to safety and innovation in building design.
Gardens and Nature Integration
Japanese houses often feature gardens that are meticulously designed to bring nature closer to home. Whether it’s a small zen garden, a lush courtyard, or a simple pond with koi fish, these gardens are an integral part of the living space. They provide a tranquil spot for reflection and relaxation, emphasizing the Japanese belief in the healing power of nature. The seamless flow between indoor and outdoor spaces is a hallmark of Japanese architecture, aiming to create a harmonious living environment that respects the natural world.
Deep Eaves
Many traditional Japanese houses feature deep eaves that extend well beyond the walls. These overhanging eaves are not only an iconic aspect of Japanese architectural aesthetics but also serve several practical functions. They shield the interior from the summer sun, keeping the house cooler while still allowing plenty of natural light during the winter when the sun is lower in the sky. Additionally, the eaves protect the house’s wooden elements from rain, extending the life of the materials. This thoughtful integration of design and function exemplifies the Japanese approach to architecture, where every element has a purpose.
Fusuma Panels
Fusuma are sliding panels that act as doors and walls within Japanese homes. They are similar to shoji but are made from thicker paper or fabric and are mounted on a lightweight wooden frame. These panels can be moved or removed entirely to change the layout of the house, allowing for a versatile use of space. Fusuma often features intricate paintings or designs, adding an element of artistry to the home’s interior. Their use underscores the Japanese preference for flexibility and adaptability in living spaces, enabling rooms to be easily customized for different functions or to accommodate guests.
Traditional Roof Tiles
The curved, clay roof tiles (kawara) found on many Japanese houses are both functional and decorative. These tiles are designed to withstand Japan’s varied climate, from hot, humid summers to snowy winters. Their shape allows rainwater to flow off easily, preventing leaks and water damage, while their weight helps secure the roof against strong winds. The aesthetic appeal of kawara, often glazed in subtle colors, adds to the visual harmony of Japanese neighborhoods, reflecting the cultural emphasis on beauty and detail.
Other Interesting Facts About Japanese Houses
Japanese houses are known for their unique architectural styles and features that blend tradition with innovation. These homes are designed with both aesthetic and practical considerations in mind, reflecting a deep cultural appreciation for functionality and beauty. Here are some additional interesting facts about Japanese houses that showcase their distinctive characteristics:
- Compact Living Spaces: In Japan, the average home size is notably smaller compared to Western standards. Many urban homes and apartments in cities like Tokyo are designed to maximize the use of space efficiently due to limited availability and high real estate costs. This often results in multi-functional rooms and inventive storage solutions that make small spaces more livable.
- High-Tech Features: Japanese homes frequently incorporate advanced technologies aimed at enhancing comfort and convenience. Features like automated baths, toilets with multiple functionalities, including seat warming and bidet washing, and advanced kitchen gadgets are common. These technologies not only improve daily life but also reflect Japan’s global leadership in technological innovation.
- Energy Efficiency: There is a strong emphasis on energy efficiency in Japanese residential design, particularly in the wake of the Fukushima nuclear disaster. Many newer homes include features like double-glazed windows, solar panels, and smart energy systems that contribute to lower energy consumption and a smaller carbon footprint.
- Prefabricated Homes: Japan has one of the largest markets for prefabricated homes in the world. These homes are popular due to their cost-effectiveness, quick construction times, and impressive quality control. Manufacturers like Sekisui House and Muji offer prefabricated homes that can be customized to suit individual tastes while maintaining high standards of quality and sustainability.
- Super Insulation: Another notable feature of modern Japanese homes is their super-insulated design, which is becoming increasingly prevalent. These homes are built with highly insulated walls and airtight construction techniques, which help maintain a comfortable indoor temperature regardless of the outdoor climate, reducing the need for heating and cooling.
- Historical Influence: Despite modern innovations, many Japanese homes still draw inspiration from traditional architectural elements like tatami rooms, fusuma, and shoji screens. These features are cherished for their cultural significance and the way they enhance the indoor living experience by connecting it to natural materials and traditional practices.
- Wooden Construction: Wood remains a favored building material in Japanese architecture due to its natural aesthetic, flexibility, and earthquake resistance. The traditional method of wooden joinery, known as “Kumiki,” which involves interlocking wood without nails, showcases the craftsmanship and enduring quality of Japanese construction.
These facts and statistics highlight the depth and innovation behind Japanese residential architecture, offering a glimpse into the living conditions and cultural values that influence home design in Japan. Whether through the integration of cutting-edge technology or the preservation of traditional styles, Japanese houses continue to evolve while maintaining a strong connection to their historical roots.
Conclusion
In exploring the fascinating world of Japanese houses, we uncover a profound connection between architecture, nature, and the daily lives of its people. From the practicality of earthquake-resistant designs to the tranquility of integrated gardens, each aspect of the Japanese house is carefully considered to enhance both functionality and aesthetic appeal.




