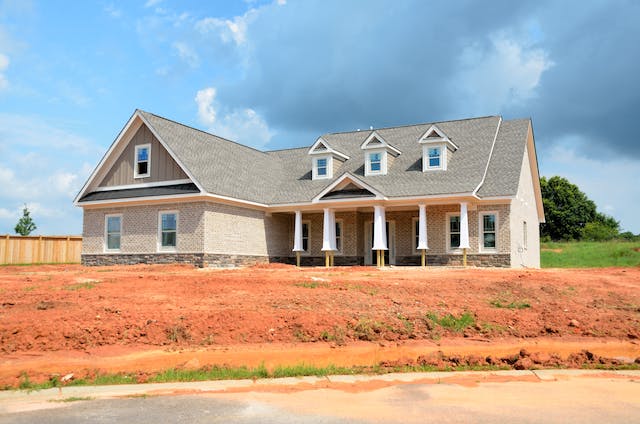If you are planning to buy a new house in Canada, you’ll probably be asking yourself, “What are houses made of in Canada?” That’s an important question to ask, especially if you intend to buy a house for the first time in this modern age.
Knowing the materials used in construction puts you at a better place of choosing what you need to build a house. Before buying or building a house, you should understand the features and materials required to complete it. So, what are houses made of? Keep reading to discover more.
What are Houses Made of in Canada Today?
Like any other country, Canada has its own construction culture and diverse types of houses, including the modern ones. If you’ve been asking, “What are modern houses made of in Canada,” you’ve come to the right place.
Canada has its construction methods, and many types of houses exist. Since Canada’s weather is the harshest in the climatic region, most houses are built with that in mind. Here are the common styles of houses in Canada.
- Condominiums
- Townhouses
- Rowhouses
- Detached houses
- Duplex-fourplex
How These Houses are built
The Canadian climate is a major influencer of how houses are built in Canada. If you are building a house in a region with harsh climatic conditions, you’ll have to build the house using technologies that can lengthen the house’s lifespan.
Wooden Houses
Mostly, houses in Canada are made of wood with a foundation of concrete to give them the support they need for the entire period you expect them to serve you. Since wood technology is a common practice in Canada, you’ll find several wooden houses.
A wooden house is made manually in Canada. Mostly the building process starts with a selection of the timber that will be used. Some trees are rare, and sometimes it may take a significant amount of time to search for them.
The main advantage of wooden houses is their warmth, and that’s why most people living in cold regions prefer them. The houses also look massive and solid and are less likely to bow to strong winds’ pressure if they come.
Brick Houses
You’ve probably been asking, “What are modern houses made of?” Several modern houses in Canada are made of bricks. Such houses look more sophisticated and long-lasting than wooden ones. However, it also relies on factors like the quality of materials.
Most brick walls in Canada are not entirely made of bricks. In most cases, the bricks are used on top of timber walls as brick facades. There’s space between wood and bricks for air circulation. However, it can also be a point of weakness for the wall.
Stone Houses
In Canada, mainly in southern Ontario, stone houses are built using fieldstones. These are stones collected from fields or streams and not necessarily quarried from bedrock outcrops. These houses are generally strong and last longer than the other types.
Stone houses normally have deep foundations dug and built with stones and a slab at the house’s base or floor. If you plan to add a basement or crawl space, the pillars supporting the house to the ground should always consist of stones.
The Building Process in Canada
What are houses made of in Canada? You can quickly answer that question if you understand the building process. Here is the building process for houses in Canada.
Preparation of Building Plans
Before you start building a house in Canada, you will have to prepare a plan and present it to the municipal authorities for approval. They will issue you a permit that allows you to start building your property.
Construction of Foundation
Here, you get professionals to mark the future house’s dimensions on the land and prepare it for construction. You should have the topsoil removed and stacked next to the construction site for future use.
At this stage, contractors can start building supports. Much of the attention should be on separating the foundation from moisture. The contractors can build a drainage system to prevent moisture from getting into the soil.
Meanwhile, you should source water supply, electricity, and communication lines to simplify the entire building process.
Framing
Framing covers the exterior of the house. This is the stage where you supervise the installation of external walls, partitions, and the roof. It should get done the right way to prevent the walls from collapsing. It’s at this stage that you’ll fix the doors and windows.
It will also be good to conduct municipal inspections during framing. Inspectors will examine the house to ensure it is being built with respect to local building codes. The builders should also work on the plumbing lines and electric supply at this phase.
Final Touches
The builders will work on the exterior and interior finishes at this stage. This will also be the time to do the wall finishes, including plastering, skirting, and painting. You can also add wallpapers to make the house look more beautiful.
Other final touches are floor finishes, including wood floor covering, glass floor covering, concrete floor covering, and tiling. Ceiling finishes include plastering, ceiling tiles, and ceiling linings. Your house will be ready for occupation.
Handing Over
The builders remove any construction debris from the house and finish the small tasks that may be remaining. You can go around the house to check if everything is perfect and recommend some touch-ups where you find insufficiencies.
Final Word
What are modern houses made of in Canada? It’s good that you now understand the components of modern houses. If you plan to build a modern home in Canada, consider working with professionals who understand your needs and interests. But you should first know what type of house will fit your lifestyle even before seeking professional help.

