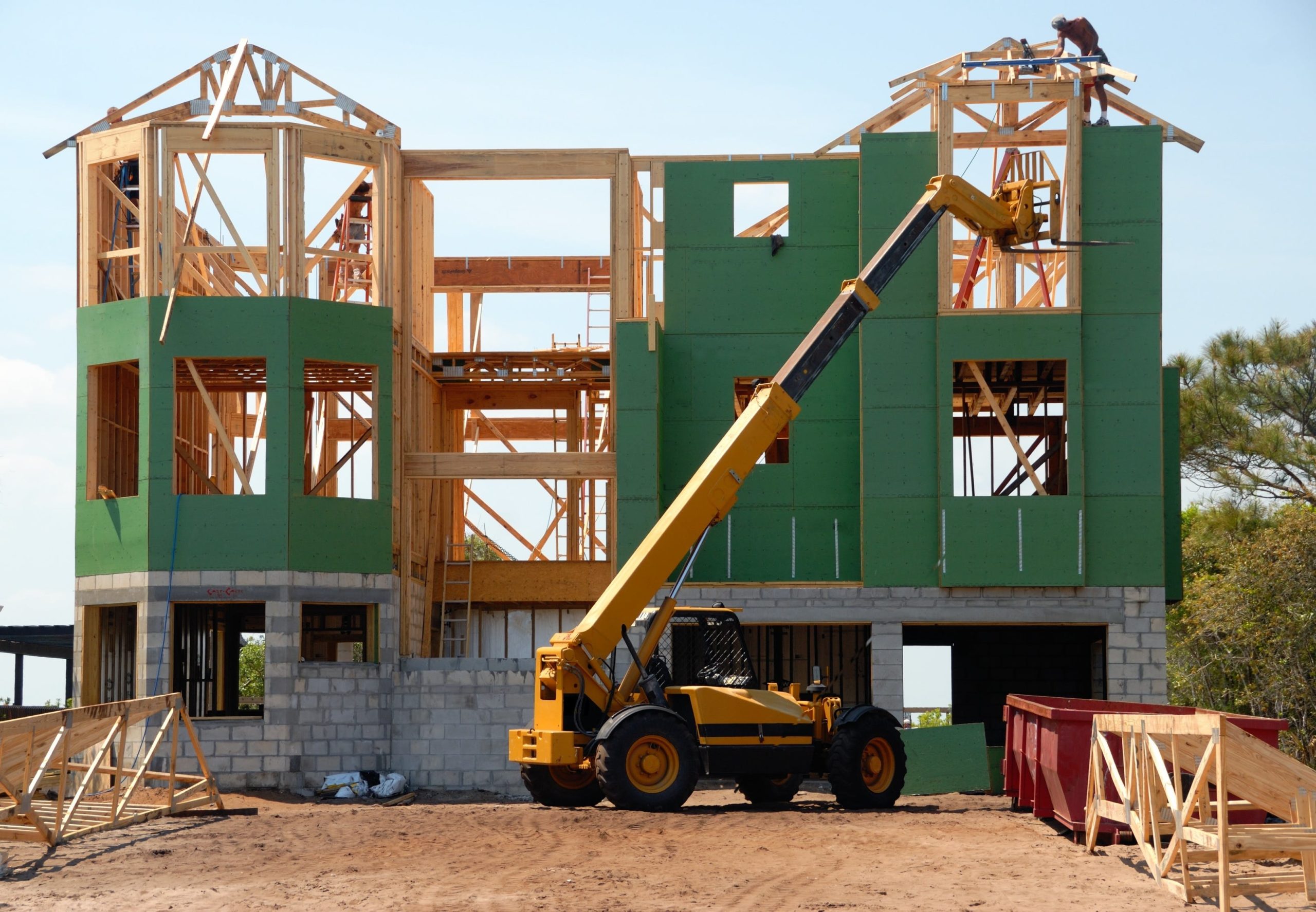Formwork is one of the important components in constructing buildings. . It is a temporary or permanent support in construction that acts as a mold with the desired shape. Hence, it provides the shape in which you can transform fresh concrete. . Therefore, the main purpose of the framework is to provide a particular size and shape to concrete members like column, beam, and slab.
Types of formwork
According to the requirement and nature of work, there are different types of formwork. Here is the list of some of the major types of formwork available in the market. But make sure you ask for help from reputable formwork contractors Brisbane to ensure you’ll always meet the standards.
Foundation Formwork
There are different ways to design a Foundation formwork. The formwork for individual foundations and formwork for strip foundations are two different types. You can differentiate mainly by the size (height) of the formwork.
Sheeting panels with bearers in the form of walers are used. You can secure individual foundations with rim-type walers. Moreover, you have to use squared and round timbers for bracing and tie wires/ metal screws for formwork ties. You need to arrange the boards diagonally.
Wall Formwork
Upright timbers or formwork bearers are arranged vertically in a wall formwork. Horizontally arranged walers are also present on cleats which are located at every third upright timber at a specified distance. Instead of boards, you can even use prefabricated sheeting panels.
Ceiling Formwork
In most of the buildings, you will find ceiling formwork. You have to pre-fabricate sheeting panels to use in this formwork. This sheeting lies on squared timber formwork bearers. Arrange these on main bearers. With a small room, the main bearer together with two columns forms a trestle. You can also place round timber columns on double wedges to act as a stripping aid or correction device.
Beam Formwork
It has prefabricated sheeting parts- bottom and side sheeting panels. These individual parts are fabricated as per the dimensions of the beam needed and are nailed together using cover straps. The size of the beam needed dictates the width of the bottom sheet. You can place the sheeting bottom on pedestal support or on a round timber column. In addition to this, erect the side sheeting over bottom sheeting and hold it by upward thrust.
Column framework
You need to pre-fabricate sheeting of column formworks according to the required column dimensions. You need to place the sheeting panels on the foot rim and later anchor it in the soil with the help of bolts. Moreover, you should place vertical arch timbers to take up the forces from the cover straps of the formwork sheeting. Now around the arch timbers, you must clamp column clamps of flat steel with the help of wedges. You can also fix the column in the formwork with the help of diagonal board braces.
Conclusion
Formwork is a mold that helps you to cast concrete into the desired shape. It is one of the important components in building construction. The above article covers all the important highlights of the formwork and its types. However, if you are looking for some professional help, you can visit the site https://www.formworkcontractorsbrisbane.com/. The site will connect you to the best quality formworks contractors in Brisbane, or you can look up timber frame home builders near me.

