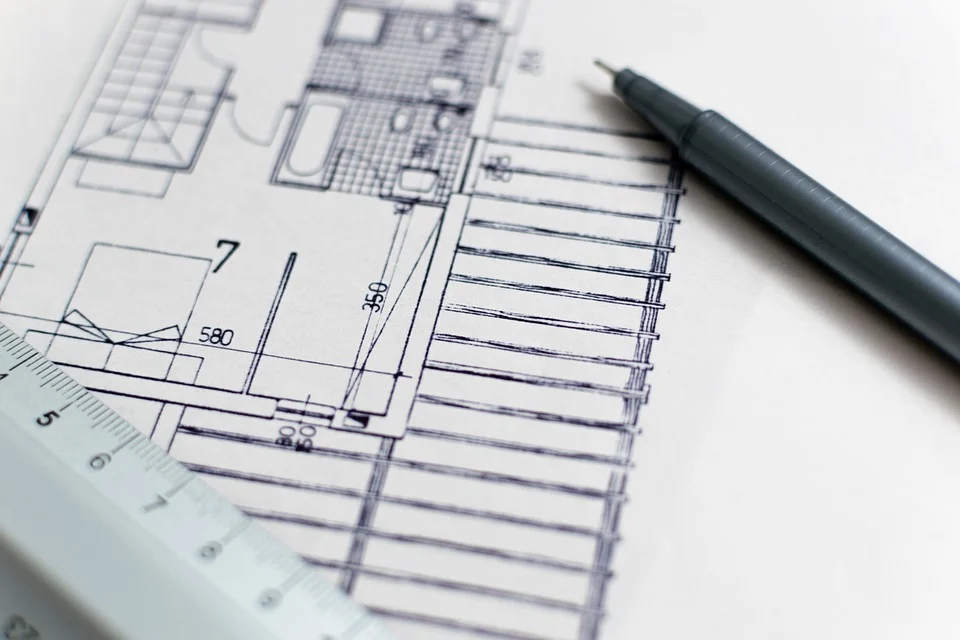As the pandemic forced us to create makeshift home offices and seek separation from work and leisure, a desire for open plan living may now be on the wane.
Indeed, experts have suggested that open plan living will fall by the wayside in 2022 and beyond.
One of the biggest reasons for this is the expectation that working from home will continue for so many UK workers for the foreseeable future, with greater flexibility now seen as something that several will seek from future jobs.
Here we will look at the remaining benefits of open plan living, as well as the drawbacks that have stemmed from recent times.
And if you want to make the move away from open plan, we’ll let you know how with ideas for décor and furniture that can transform your space.
Pros of open plan design
The focus of many designers may be moving away from open plan, but it can still bring benefits to certain scenarios.
- Connectivity: Great for families who want to catch up in mornings or evenings. The larger lines of sight can keep conversation flowing.
- Natural light: Airier spaces combined with larger windows or options like skylights can flood your home with mood-boosting natural light.
- Flexibility: As we will go on to discuss, open plan designs can be segmented and separated if need be, giving you the options of opening up and closing off pockets of space.
Cons of open plan design
Our lives have changed so much in recent years, and that has thrown up previously less-considered challenges in open plan spaces
- Less separation: Especially for those working or learning from home. Doing so in the same spaces that you fill your leisure time with can result in lower concentration when working and impact your relaxation when you’re supposed to be unwinding.
- Noise: A lack of walls and doors means that times of heightened noise (meal times, playing etc) mean the whole house can be interrupted.
- Financial: Rising fuel costs are critical for many families right now. An open plan house takes much longer to heat, making it costlier.
Ways to convert your open plan design
If you’ve decided open plan living isn’t for you any longer and you don’t want to move, here are some tips for converting your space.
- Create zones: Use larger items of furniture such as bookcases to divide areas into specific zones. For example, shut off your office space from your living space to keep their set purposes clear.
- Introduce levels: If your open plan space is big enough, you may be able to create a sense of separation by introducing new levels. Building a small mezzanine for your home office space, for example, gives the feel of a new area.
- Use colour: Typically, open plan spaces will feature uniform colour schemes throughout, but mixing up your paint by each zone will increase that feel of disconnection.

