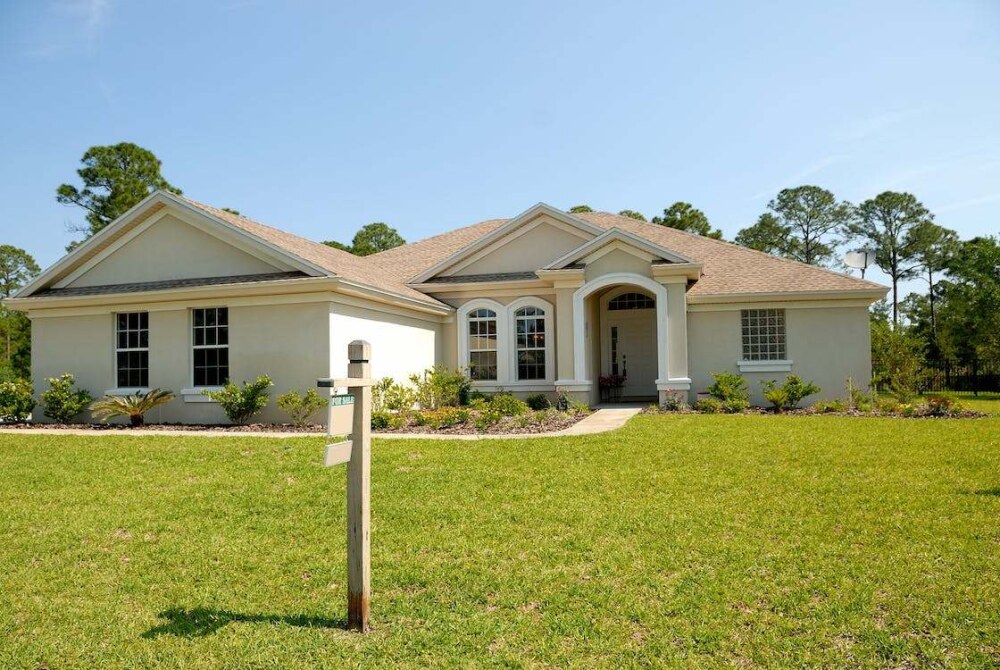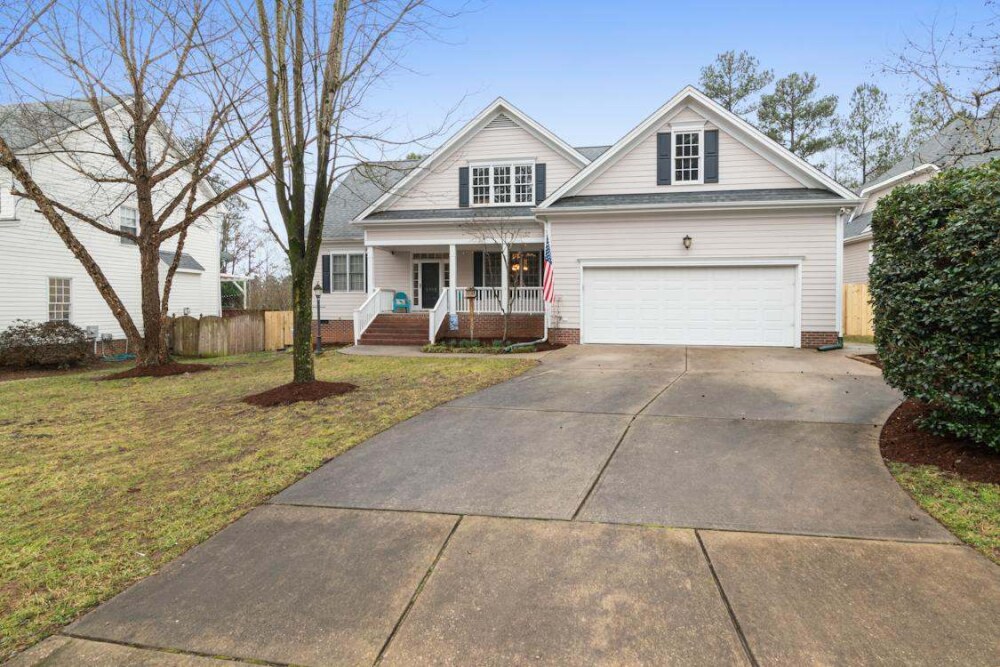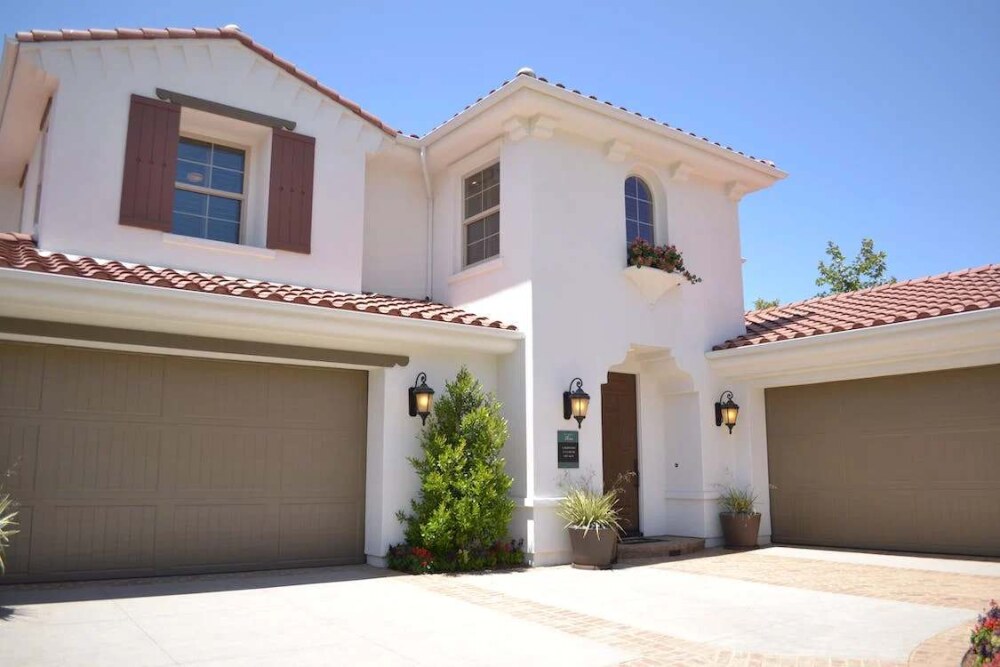The American home is more than just a place of residence; it’s a reflection of history, culture, and the evolving preferences of society. From the architectural styles that dot the landscape to the innovative technologies that enhance our living spaces, each aspect of the American home tells a story.
Whether it’s the sprawling suburban ranch houses or the high-rise apartments that define city skylines, these dwellings reveal much about the American way of life. This article covers some of the most interesting facts about the American home, highlighting how design trends, construction methods, and living habits have transformed over the years.
The Evolution of the Average Home Size
One of the most striking changes in the American home over the years has been the growth in size. In the 1950s, the average American home was around 983 square feet, modest by today’s standards. Fast forward to the present, and the average size has ballooned to over 2,400 square feet, according to recent surveys. This expansion reflects not just an increase in the wealth and material aspirations of Americans but also changes in family dynamics, technological advancements, and the desire for personal space and amenities. Larger homes now often include features that were once considered luxuries, such as multiple bathrooms, expansive master suites or bedrooms, and dedicated spaces for entertainment and home offices.
The trend towards larger homes has sparked a variety of discussions among architects, environmentalists, and social commentators. While some view this growth as a sign of progress and success, others raise concerns about sustainability, energy consumption, and the widening gap between different socio-economic classes. Moreover, the recent tiny house movement and a growing interest in minimalist living suggest a possible shift in values as a segment of the population begins to question the bigger-is-better mentality in favor of simplicity, efficiency, and environmental responsibility.
The Open Floor Plan Revolution
The open floor plan has become a defining feature of contemporary American homes. This design concept, which eschews traditional, separate rooms in favor of a single, expansive space that typically combines the kitchen, living room, and dining area, has its roots in the early 20th century. However, it gained significant popularity in the latter half of the century as families started to value more communal living spaces that facilitate interaction and flexibility. The open floor plan reflects changes in lifestyle, with a greater emphasis on casual entertaining, family togetherness, and a more relaxed approach to living.
Despite its popularity, the open floor plan is not without its critics. Some argue that the lack of walls and distinct rooms can lead to issues with noise, privacy, and clutter management. Additionally, as work-from-home arrangements become more common, the need for private, quiet spaces has led some to reconsider the practicality of completely open designs. Nevertheless, the open floor plan continues to dominate new construction and remodeling projects, indicating its enduring appeal in American home design.
The Rise of Smart Homes
The integration of technology into the American home has led to the rise of the smart home, where automation and digital connectivity enhance comfort, security, and efficiency. From programmable thermostats and security cameras that can be accessed remotely to voice-activated assistants that control lighting, entertainment, and even kitchen appliances, technology has transformed living spaces into interconnected ecosystems. This shift reflects not only advancements in technology but also a change in homeowner priorities, emphasizing convenience and energy efficiency.
Despite their growing popularity, smart homes have sparked discussions about privacy, data security, and the digital divide. As homes become more connected, the potential for data breaches and privacy concerns increases, prompting a closer look at the implications of living in a digitally monitored environment. Nonetheless, the demand for smart home features continues to grow, underscoring their appeal in the modern American home.
The Backyard Transformation
Once a simple space for outdoor activities, the American backyard has undergone a significant transformation, becoming an extension of the home’s living area. Outdoor kitchens, fire pits, and elaborately designed patios and decks now facilitate dining, entertainment, and relaxation, mirroring the comfort and functionality of indoor spaces. This trend towards creating outdoor “rooms” reflects a desire to connect with nature and extend the living space beyond the home’s walls, making the most of the property’s outdoor areas.
The evolution of the backyard speaks to changing attitudes towards leisure and home entertainment, as well as the importance of personal retreats within one’s property. However, it also highlights disparities in living conditions, as access to such luxuries often depends on geographic location, climate, and economic status. Despite these disparities, the pursuit of a personalized and functional backyard remains a significant aspect of American home culture.
Energy Efficiency and Green Building
Environmental concerns and rising energy costs have spurred interest in energy efficiency and green building practices in American homes. Features like solar panels, energy-efficient appliances, and sustainable building materials are becoming more common, driven by both environmental stewardship and long-term cost savings. These practices not only reduce the home’s carbon footprint but also improve indoor air quality and overall comfort.
The shift towards green building has been supported by government incentives and a growing market for sustainable homes, indicating a broader cultural shift towards environmental consciousness. While the upfront costs can be higher, the long-term benefits of energy-efficient homes—including lower utility bills and a reduced environmental impact—make them an increasingly attractive option for American homeowners.
The Garage as a Multi-Use Space
The American garage has evolved from a mere storage area for vehicles to a multi-use space, serving as a workshop, hobby room, home gym, or even an additional living area. This transformation reflects the American penchant for maximizing space and personalizing their homes to fit their lifestyles and interests. Garages are now seen as valuable square footage that can be converted to meet a variety of needs, from home offices to man caves and craft rooms.
The versatility of the garage underscores the American spirit of innovation and customization, demonstrating how even the most utilitarian spaces can be reimagined to enhance the home’s functionality and value. However, this trend also raises questions about the future of car storage and the traditional role of the garage, as homeowners balance their desires for more living space with the practicalities of parking and storage.
The Decline of Formal Dining Rooms
The formal dining room, once a staple in the American home, is seeing a decline in favor as open floor plans and casual dining become more popular. Many homeowners now prefer the flexibility of eat-in kitchens or dining areas that are part of the living room, reflecting a shift towards more informal, versatile living spaces. This trend aligns with the broader move away from compartmentalized rooms toward open, multifunctional areas that accommodate a range of activities from dining to socializing and relaxation.
While some view the decline of the formal dining room as a loss of tradition, others see it as an adaptation to contemporary lifestyles that value casualness, convenience, and connectivity. As American homes continue to evolve, the reimagining of dining spaces reflects changing attitudes towards hospitality, family meals, and the use of space within the home.
Interesting Facts About the American Home
- Over the past few decades, the average size of an American home has dramatically increased. In 1950, the average home size was about 983 square feet. By 2020, it had expanded to around 2,500 square feet, despite households becoming smaller on average.
- The concept of open floor plans, where living, dining, and kitchen spaces are not separated by walls, became popular in the late 20th century, reflecting a shift towards more casual living and entertaining styles.
- The architectural styles of American homes are influenced by the country’s cultural diversity, with styles ranging from Spanish colonial to Tudor, Mediterranean, and modern minimalist.
- The rise of telecommuting and self-employment has made home offices a common feature in American homes, a trend that surged during the COVID-19 pandemic.
- Americans increasingly value outdoor living areas as extensions of their home’s interior, investing in comfortable patio furniture, outdoor kitchens, and even weatherproof televisions.
- Economic factors and cultural preferences have led to an increase in multigenerational households, with homes designed to accommodate multiple generations living under one roof.
- In response to materialism and a desire for simpler living, the tiny house movement has gained popularity, promoting small, often mobile homes that focus on efficiency and minimalism.
- Prefabricated and modular homes have gained popularity as cost-effective, efficient alternatives to traditional construction, with the added benefits of reduced construction time and environmental impact.
- Owning a second home or vacation property has become a status symbol and a desirable investment for many Americans, reflecting the country’s love for travel and recreation.
- Home improvement and DIY projects have become a significant part of American culture, supported by a wealth of resources like television shows, magazines, and online tutorials.
- The size of home kitchens varies across the United States. While larger homes tend to have larger kitchens, the scale of the kitchen’s size is not proportional to the overall size of the home based upon a report from Realtor.
- According to Modern Dog Magazine, there are around 54.4 million US households that have a dog while around 42.9 million US households have a cat.
- A typical American living room traditionally contains one sofa, one love seat, and sometimes a recliner or a small single chair. Then, based on a survey done by Fast Company, 43% of Americans have assigned seating in their living room.
- According to USA Today, TV sets in the American home are on for eight hours and 14 minutes, thus making Americans lead the world in TV viewership.
- Based on an article published by ThoughtCo., there are a total of 106 million occupied housing units in the US. More than 72 million of those homes are occupied by homeowners while 33.6 million homes are occupied by renters.
Conclusion
These interesting facts not only offer a glimpse into how Americans live but also provoke thought about the future of housing in the country. As we continue to navigate changes in family structures, environmental concerns, and technological possibilities, the American home will undoubtedly continue to evolve, adapting to new needs and desires. What remains constant, however, is the home’s central role in American life as a place of comfort, expression, and belonging.



