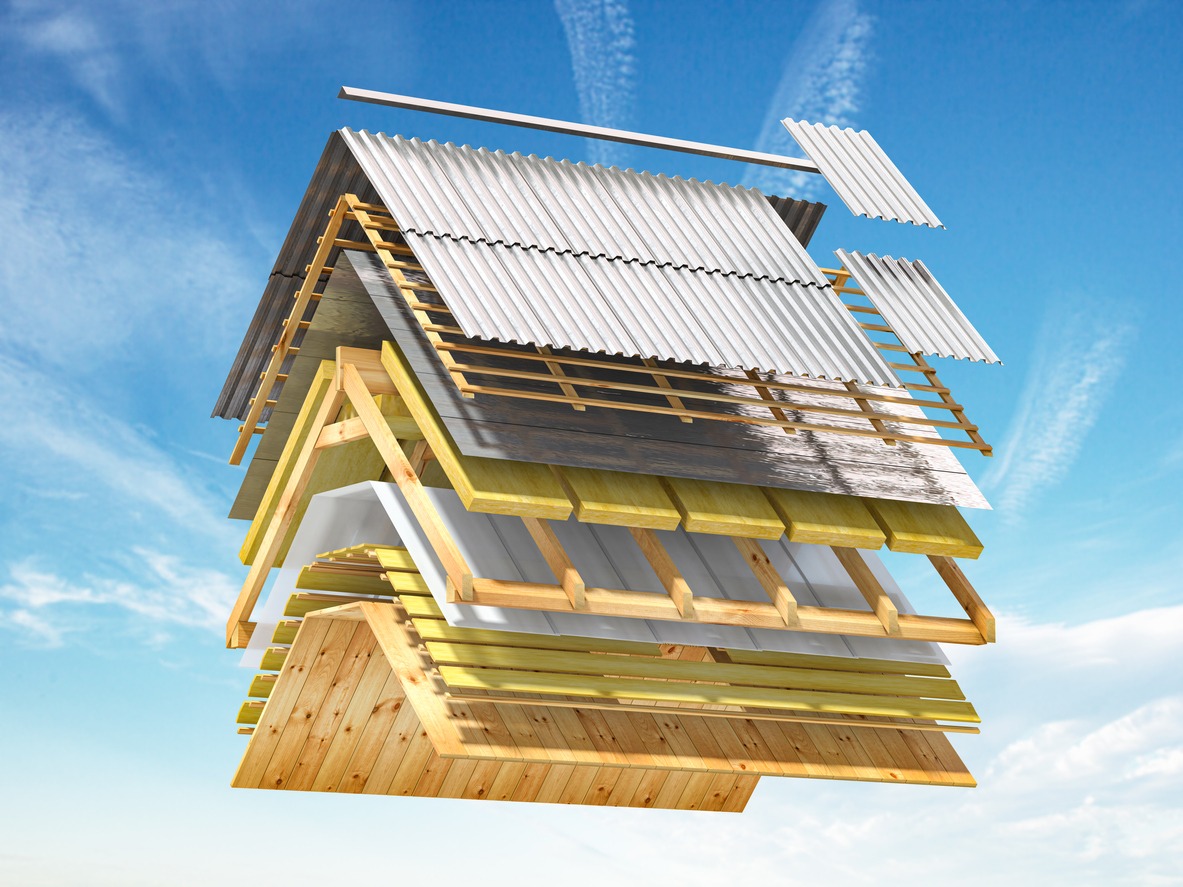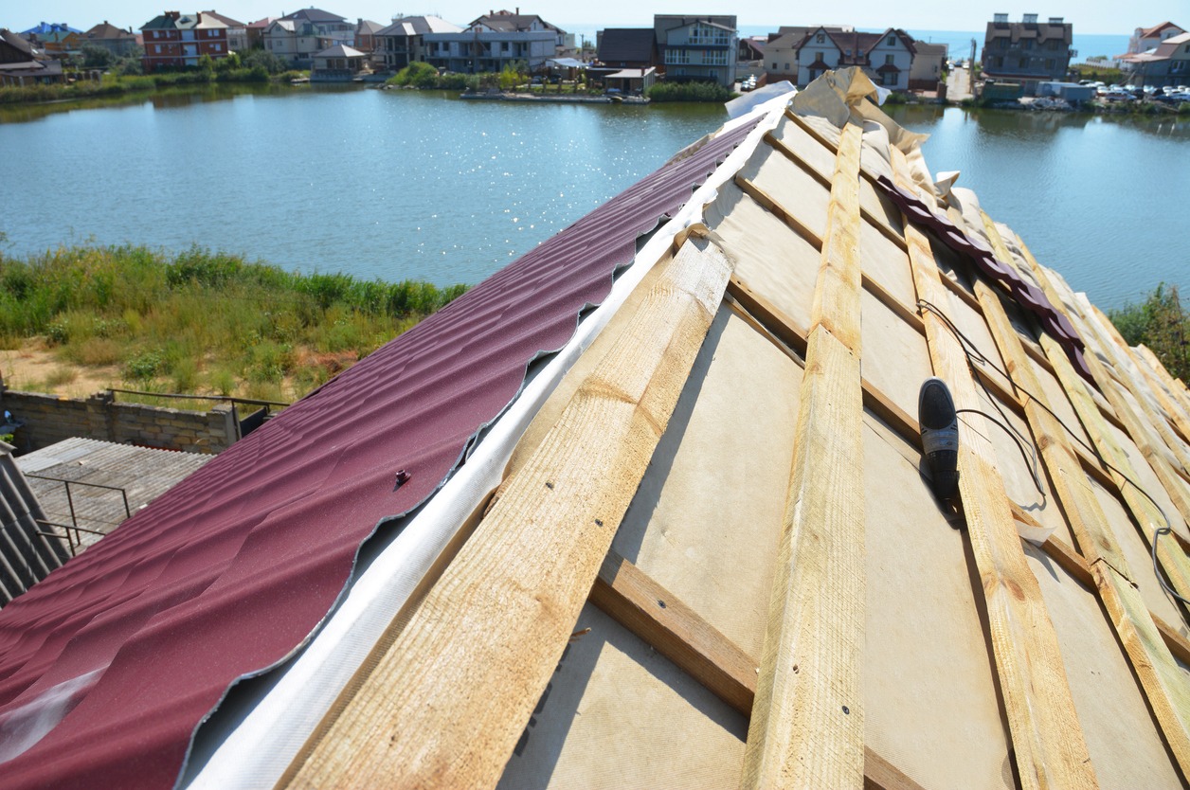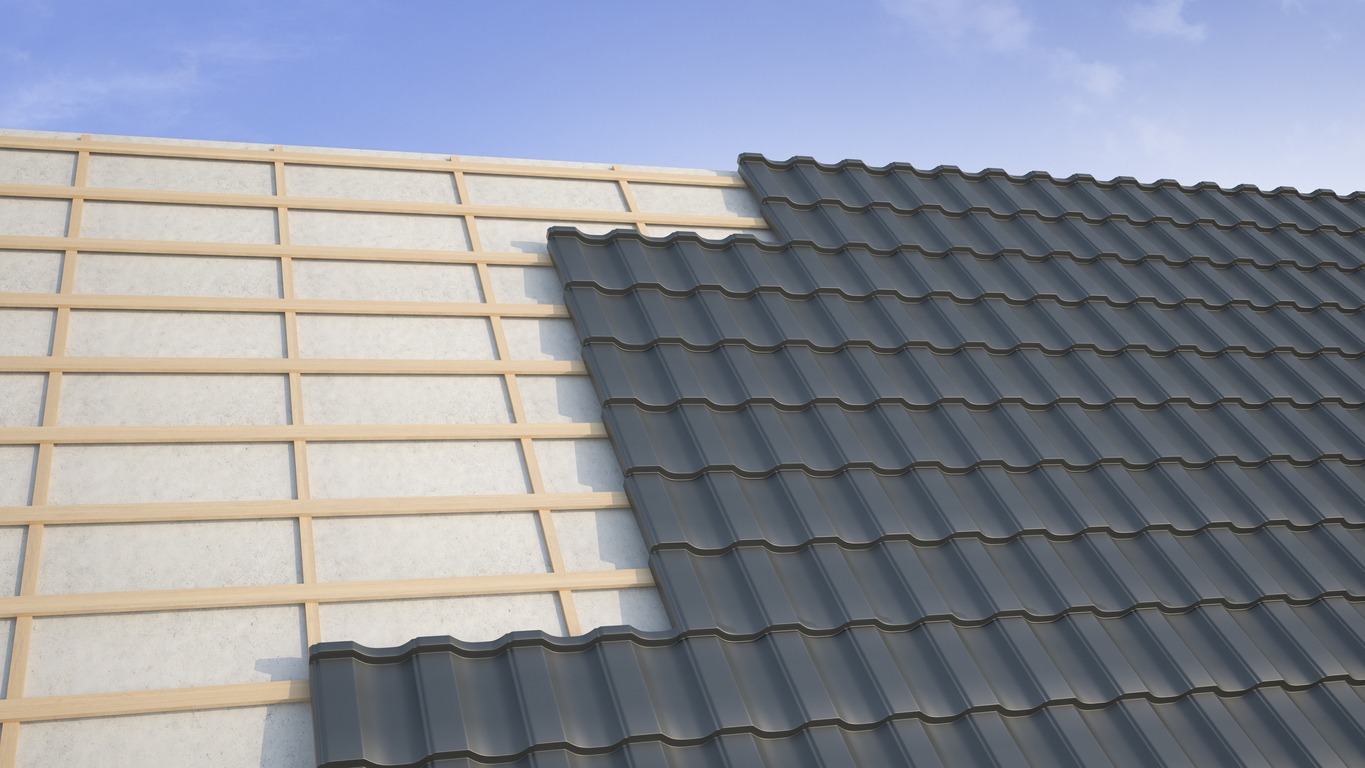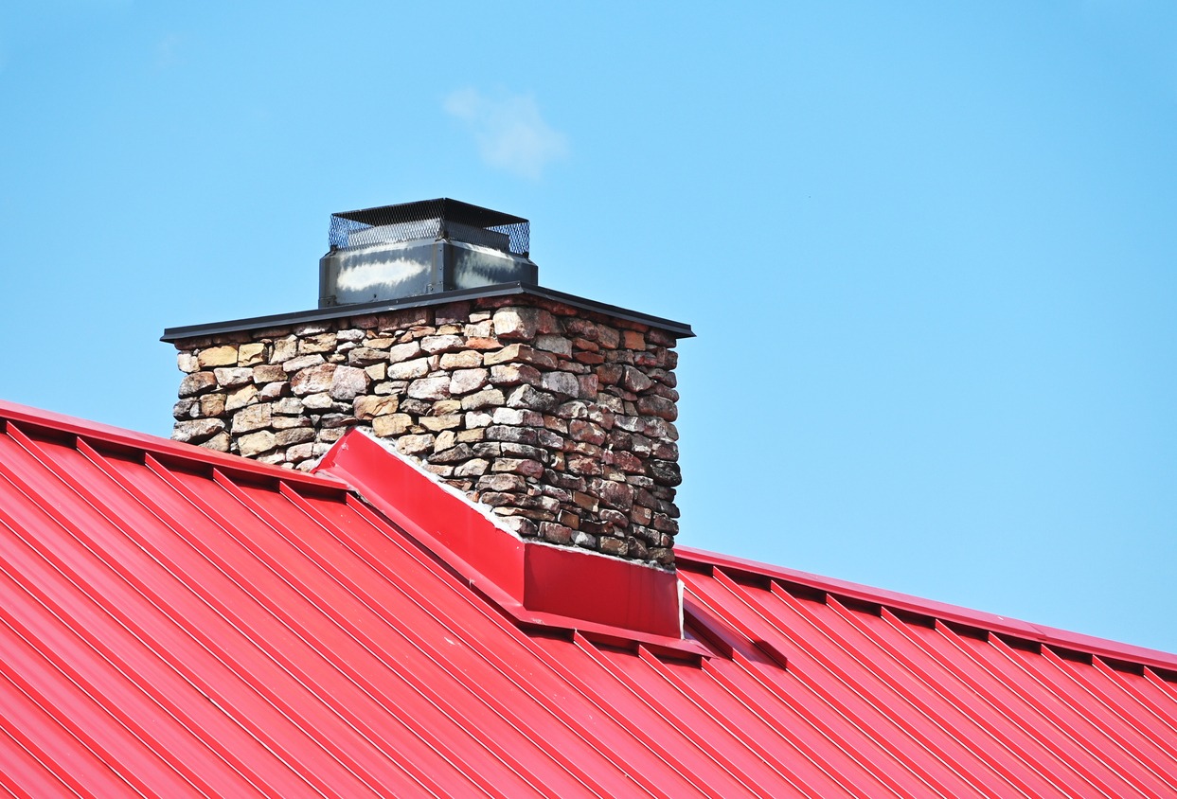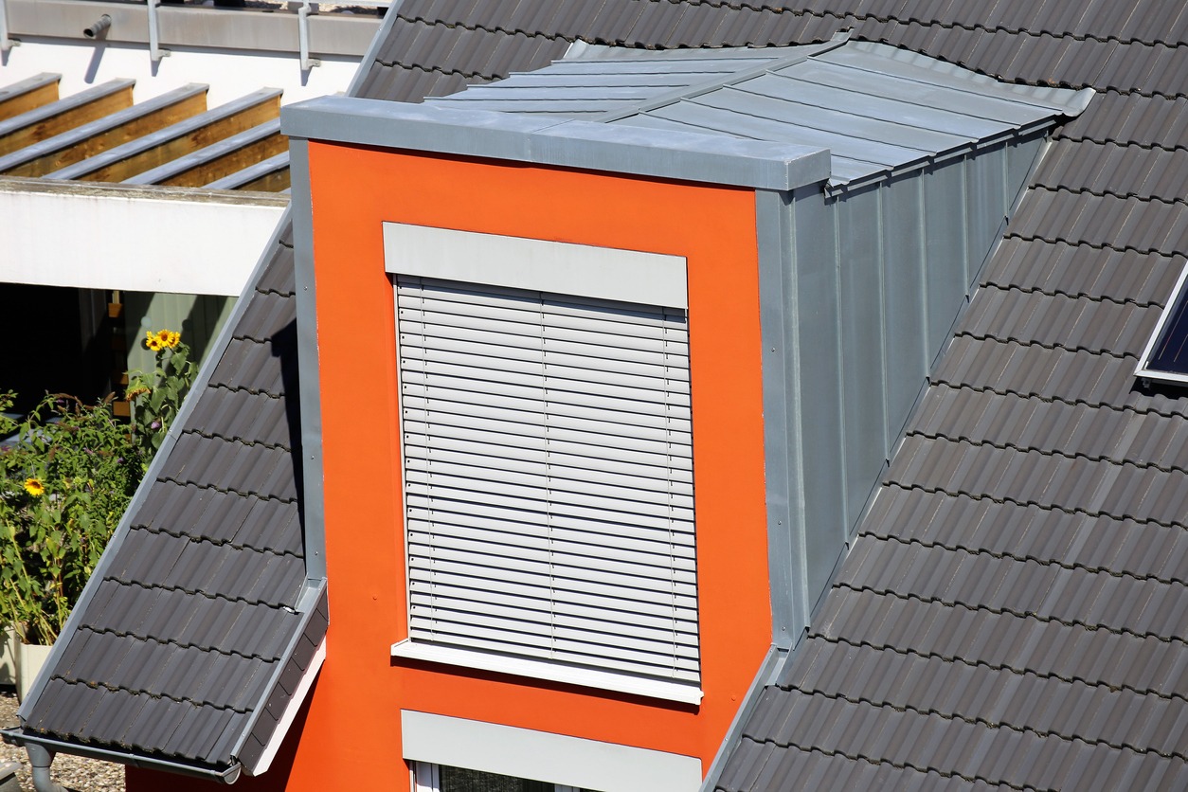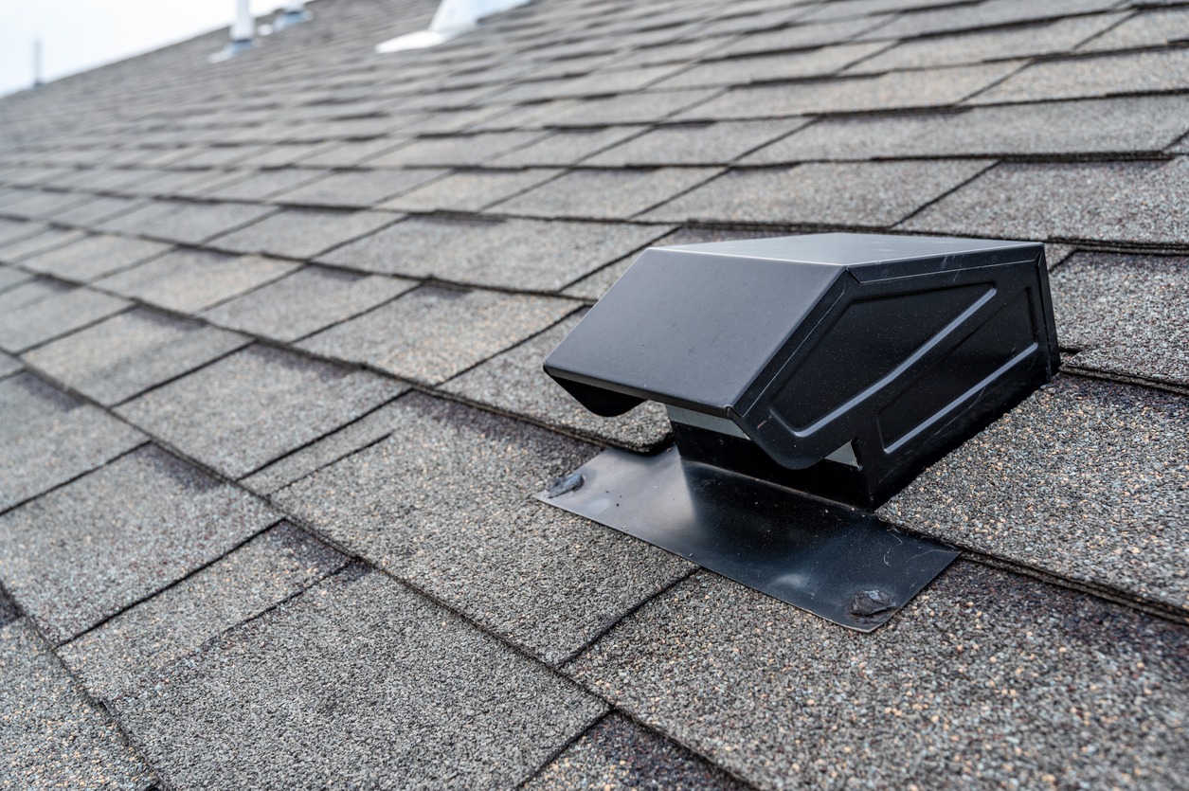A roof is a crucial component of a house’s structure, providing protection from the elements and helping to maintain the overall integrity of the structure.
Understanding the parts of a roof can make dealing with roof repairs or replacements easier. Most homeowners don’t really think about their roofs until there’s an issue or it’s time for a change. But when that time comes, knowing the basics can help.
The specific components of a roof can vary based on the type of roof design and the materials used, but here are the fundamental components you’ll find in most roofs.
Components of a Roof
These are the principal parts that make up the underlying structure of a roof:
1. Rafters
Rafters are like the skeleton of your roof. They’re the framework of beams that stretch from the roof’s highest point to its edges. They shape the roof and provide a framework for attaching the roof deck.
Rafters connect to the walls and provide a sturdy base for the roof deck and covering. They’re usually made of wood, but metal is used in some cases for extra strength.
2. Trusses
Roof trusses are a popular alternative to regular rafters. They’re shorter and lighter, distributing the roof’s weight to the outer walls. This gives architects more creative freedom for interior spaces.
In some modern construction, roof trusses are preferred instead of traditional rafters. Trusses are pre-engineered frameworks made of wood or metal that provide structural support for the roof. It’s a framed structure with triangle-shaped joints that add stability. They’re built to handle heavy snow and rain, providing the roof’s shape and strength.
3. Roof Decking
Decking, also called sheathing, is the structural base of your roof where all the other parts are attached. It’s often made from wood, either in long planks or flat sheets like plywood or OSB (oriented strand board), and works with the roof’s frame to hold up the weight of the roof, snow, and whatever else comes its way. It closes up the roof and provides a surface for nails to hold the roofing materials in place.
Decking ties everything together, and it’s often made from around half-inch thick plywood or OSB. It’s essential for your roofer to waterproof it and make sure your attic stays breezy to prevent moisture from causing damages
4. Roof Covering
The roof covering is the outer layer that provides protection, durability, and cub appeal. It can be made of shingles, tiles, asphalt, metal, and more. What you pick depends on your roof type, climate, architectural style, and budget. What you choose can really shape how long your roof lasts and how it looks.
5. Collar Beam
Collar beams are horizontal beams connecting two rafters that meet at the top of the roof. These beams add extra stability and help frame your ceiling.
6. Ridge
The ridge, or the ridge board, forms the horizontal line at the top of the peak of the roof, forming that triangle shape. It’s made from wood or metal and connects to the rafters. Special tiles cover the gaps in the ridge to keep out water while also adding a nice touch to your roof’s appearance.
7. Eaves
Eaves are the edges of your roof that overhang the wall. They stick out and help rainwater avoid your house’s main structure. They’re horizontal and can be weak spots where water tends to drip down, making it the ideal place for gutters to be installed.
8. Roof Flashing
Flashing is used to prevent water from seeping into joints and intersections of the roof where water could potentially penetrate. It’s typically made from metal (e.g., aluminum, copper, or galvanized steel) and comes in different types, depending on what it is guarding:
- Chimney flashing – It’s installed at the intersection of the chimney and roof to prevent water and moisture penetration.
- Vent pipe flashing – It serves as a sealant at vent openings
- Valley flashing – it’s a waterproof roofing material installed in the valley line of the roof since this area is where water automatically flows
- Skylight flashing – For roofs with skylights, this is the waterproofing material installed on top of the skylight sealants between the glass and frame
9. Roof Underlayment
Roof underlayment, or underlayment membrane, is a protective material providing cushioning and waterproofing, acting as a layer between your roof deck and the roofing material you see on top. It’s a protector against the weather. If water sneaks in, the underlayment protects the roof decking.
Underlayment materials come in a range of compositions, including felt, rubber, and reinforced fiberglass, among others. Several types of underlayment serve specific functions:
- Rafter Underlayment: This type offers waterproofing for rafters, ensuring they stay protected from moisture.
- Valley Underlayment: Designed to provide additional defense against leaks that may arise from water accumulation in valleys.
- Felt Underlayment: A traditional form of underlayment, felt is directly applied to the roof deck and is usually covered with shingles. It acts as a waterproof barrier.
- Synthetic Underlayment: This advanced option also offers waterproofing for roof decking, serving as a high-tech alternative to traditional felt underlayment.
- Eaves Membrane: Particularly common in colder climates, this self-sealing bituminous membrane shields the roof’s edge from the formation of ice dams.
The array of underlayment types ensures that various aspects of the roof are adequately protected, contributing to the overall durability and longevity of the roofing system.
10. Fascia
Fascia is a longboard that runs along the edges of the roof, hiding the rafters and trusses underneath. It covers up the exposed parts of the roof’s frame and helps hold your gutters in place. It’s not just functional – it gives your roof a polished and tidy look.
11. Soffits
Soffits cover the undersides of your roof’s overhangs, hiding the rafters and joists and making your roof last longer. It’s a finishing material that adds to the curb appeal while also insulating the house.
12. Gutters and Downspouts
Gutters are channels installed along the edges of the roof to collect rainwater and direct it away from the house’s foundation. Downspouts are attached to the gutters to carry the water down to the ground and away from the building.
13. Roof Vents
Your roof’s vents are like its lungs – they’re a must for keeping your roof durable and allowing your house to breathe, keeping its structural integrity. There’s a variety of them, all projecting out from your roof’s surface, and they need some waterproofing in the form of roof flashing.
- Plumbing vents: These are the breathers for your plumbing. They come with special flashing to keep things snug.
- Soffit vents: These hang out under your roof’s eaves, and when combined with other vents, they bring fresh air to your attic.
- Ridge vents: Found at the peak of your slanted roof, these let out any damp air from your attic.
- Gable vents: These are installed at the ends of your roof’s gables, giving your attic passive ventilation
If you have an active ventilation system, you’ll pick from turbine vents, power vents, ridge vents with baffles, or solar-powered vents.
But if you have a passive ventilation system, you will either go for static vents (also called box vents), ridge vents without baffles, or gable-end vents.
14. Rake
The rake, or gable, isn’t really a roof part, but it describes the sloping sides of a gable-style roof – that A-frame you see from the outside. Rakes can stick out or stay close to the wall. You can leave them open or cover them with fascia or soffits to match your roof’s style.
15. Battens
Also called roofing laths, the battens attach perpendicularly to the rafters. They provide a surface where roofing materials will be fixed. The space between them depends on what kind of roof look you’re going for.
16. Joists
Often made of wood beams, joists run along the roof’s interior, connecting the rafters. It holds up your soffits, eaves, and even balconies.
17. Drip Edge
A drip edge is a metal flashing that guides water away from your roof’s edges. It makes sure water doesn’t soak your roof deck and fascia.
18. Hip
In hip roof design, all four sides slope downward to the walls. They’re great for places with lots of rain or snow. Hip roofs have eaves on all sides, which is like having an umbrella for your whole house.
19. Valley
Roof valleys are V-shaped dips where two roof sections meet in valley-style roofs. Water can collect there, so gutters need to be equipped here. Valleys help direct water properly down your roof.
20. Ridge Caps
Ridge capping is installed right where the roof slopes meet at the very top. No matter what material your roof is made of, ridge capping is a must to keep things sealed and secure up there. It comes pre-bent, so it can perfectly adhere to the ridge.
21. Dormer
Dormers are add-on windows that pop out of the roof. They give light to your attic or loft spaces. These windows also let your roof breathe and save energy consumption.
22. Attic
The attic is the space under the roof that keeps things cool in summer and dry in winter by providing ventilation. The attic is also used as extra storage or living space for some homes.
23. Chimney
If the house has a chimney, it is an integral part of the roof system. Vertical roof structures project upwards to aid in ventilation and exhaust smoke from the fireplace, stove, or boiler. Flashing is used around the base of the chimney to prevent water infiltration.
What Roofing System Suits Your Home Best?
Picking the right roof system for your home is like finding the perfect outfit – it depends on a bunch of variables. These include:
- Your local climate
- How much sun, shade, and greenery your roof gets
- Your home’s layout and height
- How much space is up in your attic
When you’re not sure, it’s always smart to ask a local roofing expert. They can help you figure out what suits your home the best.
What to Consider When Choosing Materials
There are different factors to consider when choosing the best material for your roof. Here are three crucial things to think about:
- Cost: Asphalt shingles usually won’t break the bank for your home roof. But if you’re into fancy looks or live in a special place, there are other options like slate, tile, wood shakes, or metal.
- Warranty: Asphalt shingles usually come with a warranty lasting from 20 years to “Lifetime.” But read the fine print! Warranty terms can vary a lot. You might even find beefed-up warranties that give you more coverage or time.
- Maintenance and Repairs: Most home roofs are easy to handle. But it’s a good idea to check up on your roof at least twice a year, especially after significant weather events. If you spot anything off, call a local roofing contractor to check it out.
