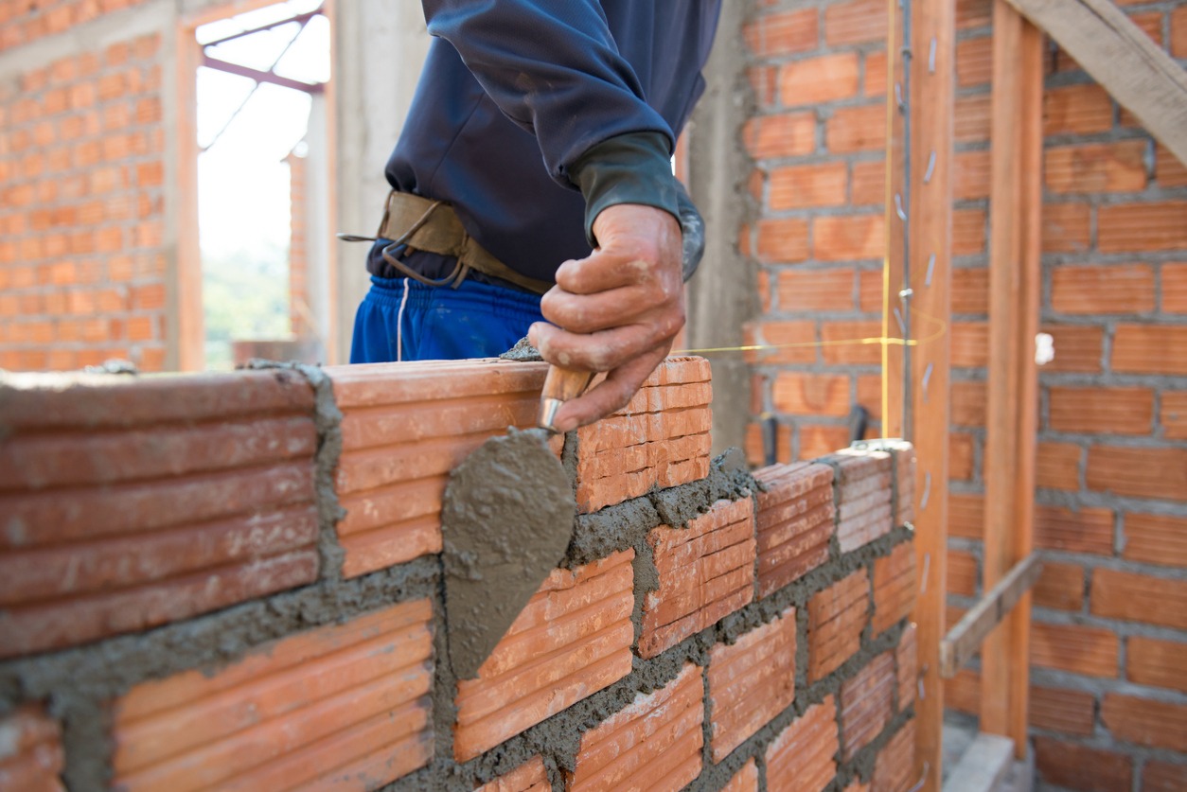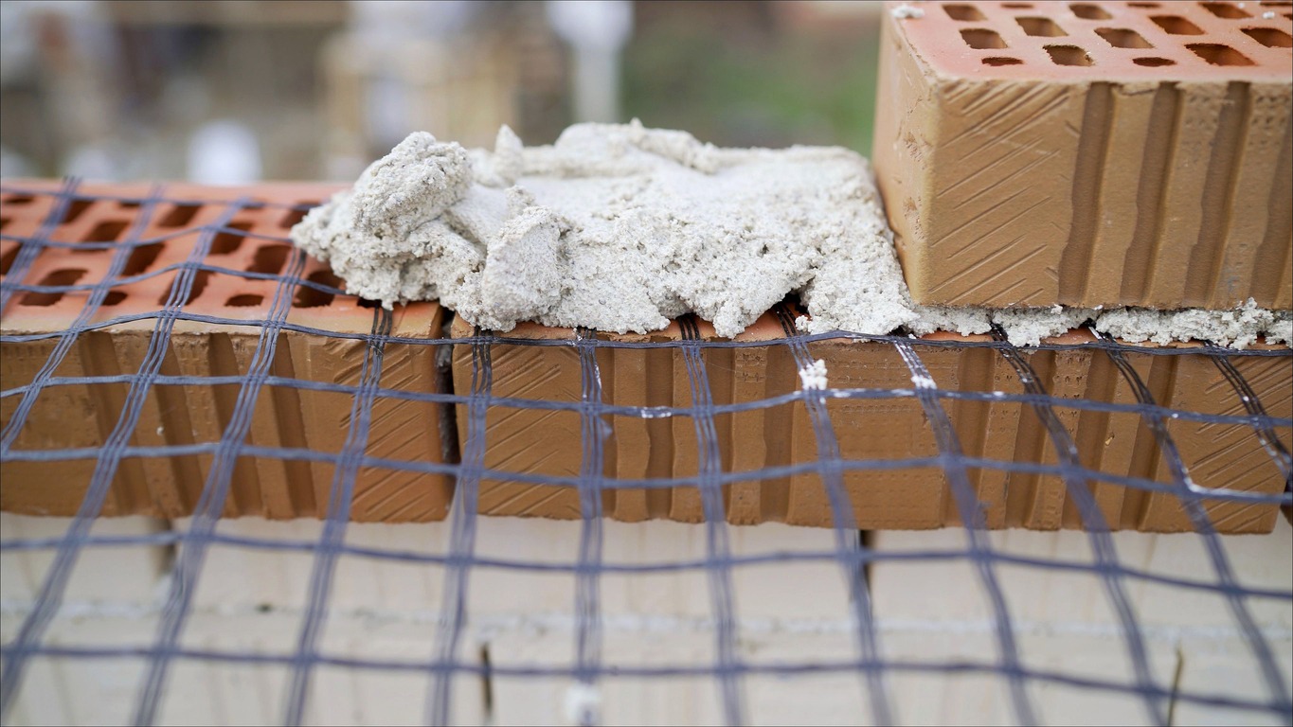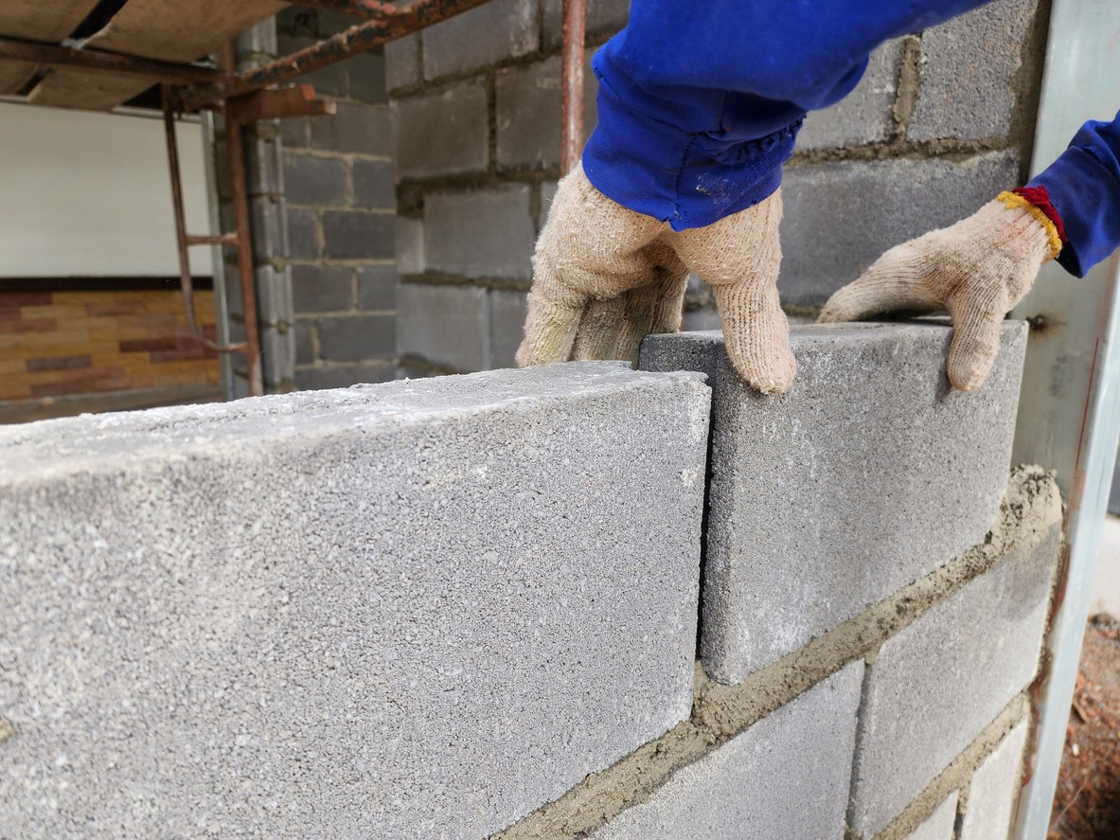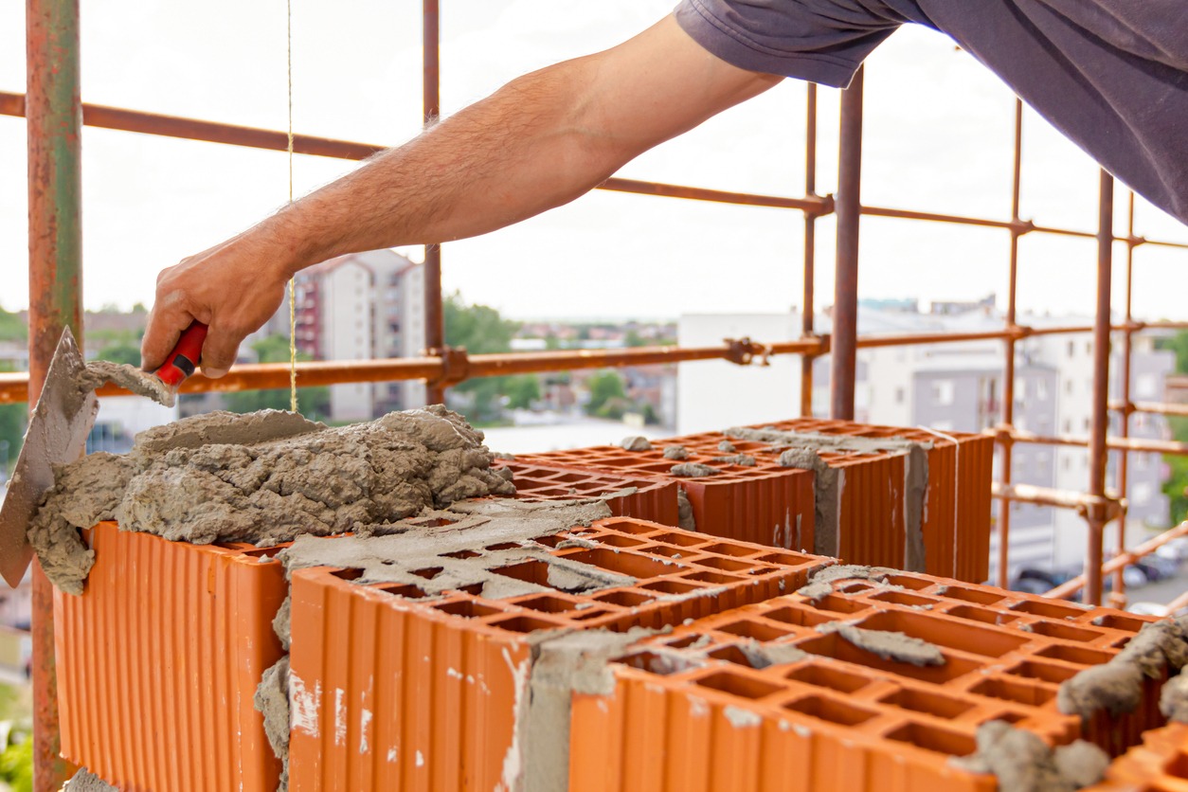Masonry walls are sturdy walls used in construction. They are the most challenging part of any building or structure. Masonry walls can be made from materials like bricks, stones, tiles, ceramic blocks, adobe, or glass blocks that are bonded together by mortar (not the same as cement mix). Mortar is a mix of binding materials and sand, and it can be made from concrete, lime, soil, or other building materials.
Masonry projects serve various purposes. Some people use them for constructing buildings, while others create barriers to mark property boundaries or build house walls for structural support.
In building construction, various types of masonry walls are used to provide durability, strength, and temperature control. These walls separate a building from the external environment. The quality and strength of masonry wall construction depend on the materials and craftsmanship.
Masonry walls come in various shapes and sizes, depending on their purpose and the desired look. Some are low and wide, while others are tall and thin. Designing a masonry wall involves considering its function, the need for reinforcement, and how it fits into the overall aesthetics of the surroundings.
Why Use Masonry?
Masonry offers numerous advantages:
- It’s non-combustible, enhancing fire protection.
- It’s highly resistant
- It can withstand heavy compressive loads.
- Masonry structures are known for their long lifespan.
- They increase resale value.
- Resistant to rot and insects.
- Cost-effective compared to wood construction.
The Benefits of Masonry Walls
Masonry walls offer several advantages:
- Cost-effectiveness, especially in taller buildings, due to savings on formwork and labor.
- Can withstand heavy compressive loads.
- Highly resistant to rot, pests, weather, and natural disasters.
- Energy efficiency, with concrete masonry providing thermal mass for temperature regulation.
- Fire resistance and durability.
- Sound barrier properties.
- Insurance-friendly due to fire resistance and durability.
- Suitable for areas near airports or highways due to sound insulation properties.
- Long lifespan.
- Increases resale value.
- Depending on materials and craftsmanship, masonry can provide an attractive appearance.
While masonry has its advantages, it’s essential to note that it can be heavy and may require experienced contractors to ensure it meets building standards and safety requirements.
Different Types of Masonry Walls
Masonry walls provide strength and durability to structures while helping to regulate indoor and outdoor temperatures and protect buildings from the elements. Various types of masonry walls are used in construction, depending on the materials and mortar mix used.
Load-Bearing Masonry Walls
Load-bearing masonry walls are constructed using materials like bricks, stones, or concrete blocks. These walls directly bear the weight from the roof, transferring it to the foundation. They can be used as both exterior and interior walls. The construction method involving load-bearing walls is more cost-effective compared to framed structures. The wall thickness depends on the load it must support, with taller buildings requiring thicker walls. These walls can also be either reinforced or unreinforced masonry walls.
From the 1700s until the mid-1990s, load-bearing masonry construction was a prevalent choice for large buildings. This method relies on the idea that each wall carries the building’s weight. Thick, hefty walls made of materials like brick, stone, or reinforced concrete support not only the horizontal floors but the entire structure itself. These substantial walls provide stability against external forces like earthquakes and wind by the sheer weight they carry.
Typically, these walls are used in large buildings, such as spacious houses or tall structures, often made from materials like brick, concrete blocks, or stone. They play a crucial role in transferring weight from the roof to the foundation, ensuring the stability of the building. The thickness of load-bearing walls varies based on the building’s type and the number of stories it has. These walls can be either reinforced or unreinforced masonry walls.
Non-Load Bearing Masonry Walls
Non-load-bearing walls are designed to carry their weight and the weight of any cladding or sheathing attached to them, but they don’t provide structural support to the building. These walls can be either interior or exterior.
In today’s construction, most frame structures don’t rely on non-load-bearing walls. Instead, they have thin and lightweight internal and external walls that support floor slabs.
Modern multi-story buildings often feature non-load-bearing walls. The advantage is that you can customize, make significant alterations, or renovate within a non-load-bearing structure without impacting the main structure. Additionally, these walls perform well in earthquakes, require less labor and materials, and offer flexibility in designing internal floor layouts.
Concrete Block Masonry Walls
Concrete blocks are stacked and bonded with mortar to create walls. They are used in various construction projects due to their strength and durability. To make concrete blocks, a mixture of cement, aggregate, and water is used.
Concrete block masonry, also known as concrete masonry units (CMU), offers several advantages, mainly its strength and durability. These blocks are manufactured in various shapes and sizes and can be solid or hollow. Common sizes for concrete blocks include 39cm x 19cm x (30cm, 20cm, or 10cm) or 2-inch, 4-inch, 6-inch, 8-inch, 10-inch, and 12-inch unit configurations.
Concrete block masonry walls are either solid or hollow:
Solid Concrete Blocks
Solid concrete blocks are a popular choice for masonry work. They are heavy and made from dense aggregate, providing excellent stability to structures. These blocks are especially preferred for large-scale projects like load-bearing walls due to their strength. Additionally, they come in larger sizes compared to bricks, which speeds up construction.
Hollow Concrete Blocks
Hollow concrete blocks have void areas that make up more than 25% of their total surface. At least half of the block’s surface should be solid. These blocks can be divided into multiple sections as needed. They are manufactured using lightweight aggregates, making them easy to handle and install due to their lightweight nature.
Hollow masonry walls are constructed using cement blocks and are designed to prevent moisture from penetrating the building. They create a hollow space between the exterior and interior of the walls, helping with both moisture control and temperature regulation. In modern construction, these walls are typically made from a combination of hollow and solid masonry units.
Composite Masonry Walls
Composite masonry walls are constructed by combining two or more building materials, such as stones and bricks or hollow bricks and bricks. The aim of this construction approach is to lower overall construction costs while enhancing durability by using high-quality materials and skilled workmanship on visible surfaces. These walls are designed to improve the appearance of a structure by concealing subpar work with superior materials in key areas. This type of wall is favored for its cost-effectiveness and visual appeal. Typically, aesthetically appealing materials like bricks are used on the visible surface, while concrete or rubble serves as the backing where it’s not visible to the naked eye.
In composite masonry walls, two layers of masonry units are constructed, with one layer being brick or stone masonry and the other consisting of hollow or solid bricks. Each layer, known as a “wythe,” is a continuous vertical section of masonry one unit thick. These wythes are connected either through horizontal joint reinforcement or by using steel ties.
Post-tensioned Masonry Walls
Post-tensioning is a method used to enhance the strength of masonry walls against forces like earthquakes or strong winds. These walls start their construction at the foundation level, where post-tensioning rods are securely anchored. These rods run vertically between the layers of masonry units or within the core of concrete masonry units. Once the masonry wall is built and properly cured, these rods are tensioned and anchored at the top of the wall using steel plates.
Compared to conventionally reinforced walls, post-tensioned walls offer increased in-plane strength and remain stable without significant displacement after an earthquake. They are commonly used in structures like parking facilities, multi-story residential and commercial buildings, as well as bridges. This method also provides architects with more design flexibility by creating spacious and open areas within the structure.
Types of Masonry Based on Thickness
It’s important to note that the thickness of stone or block walls can vary depending on their size and the specific requirements of a construction project. In block construction, popular wall thicknesses are typically 100 mm, 150 mm, and 200 mm, which are commonly used for walls made of concrete blocks or bricks.
For stone walls, especially those made of dressed (cut and shaped) stone, the minimum thickness is often around 23 cm or 230 mm. This thickness is necessary to ensure the stability and structural integrity of the wall when using precisely cut and finished stones.
In contrast, undressed stone walls, which use natural stones without extensive shaping, may require a greater thickness for stability, typically around 35 cm or 350 mm.
These variations in thickness are determined by factors such as the type of material, the load-bearing capacity required, and the architectural design of the structure. Considering these factors when planning and constructing walls is essential to ensure their strength and durability.
One Brick Masonry
One brick masonry, also known as a 9-inch or 23-cm wall, is used for both exterior and interior walls in buildings.
Half Brick Masonry
Half brick masonry, sometimes called a 4-inch or 13-cm wall, is typically used for internal walls. It is rarely used for load-bearing structures due to its limited load-bearing capacity.
One and Half Brick Masonry
One-and-a-half brick masonry, equivalent to a 14-inch or 35-centimeter wall, is utilized for the foundation and lower floors of buildings with more than four stories.
Conclusion
Masonry has been a fundamental construction method for thousands of years and remains an important building technique today. While newer materials like steel and concrete are more common in modern construction, masonry is still valued for its durability and timeless appeal.
These various types of brick walls have demonstrated exceptional longevity, with some lasting for hundreds or even thousands of years. Masonry construction accounts for over 70% of global building projects, reflecting its popularity. Many iconic monuments worldwide have been built using various forms of masonry. Architects and contractors opt for masonry due to its outstanding durability, aesthetic appeal, and versatility.



