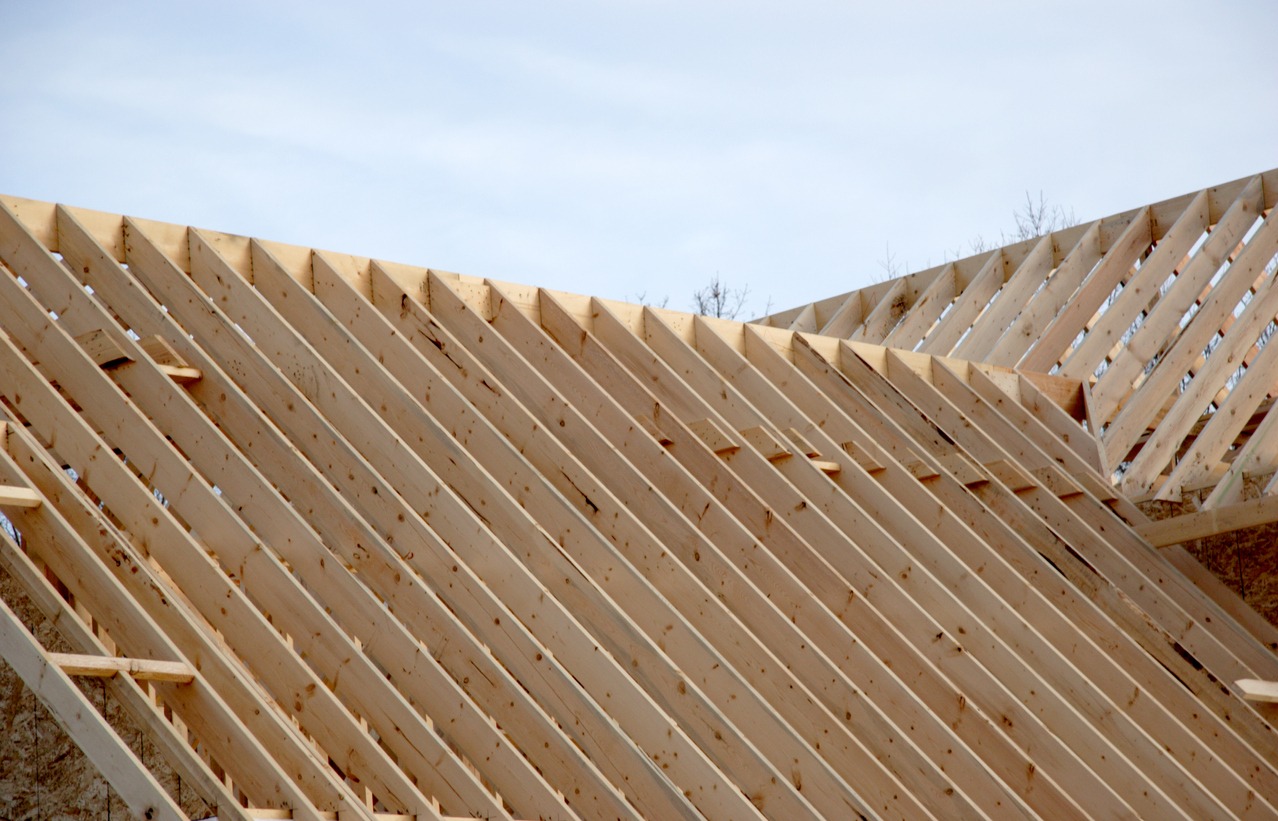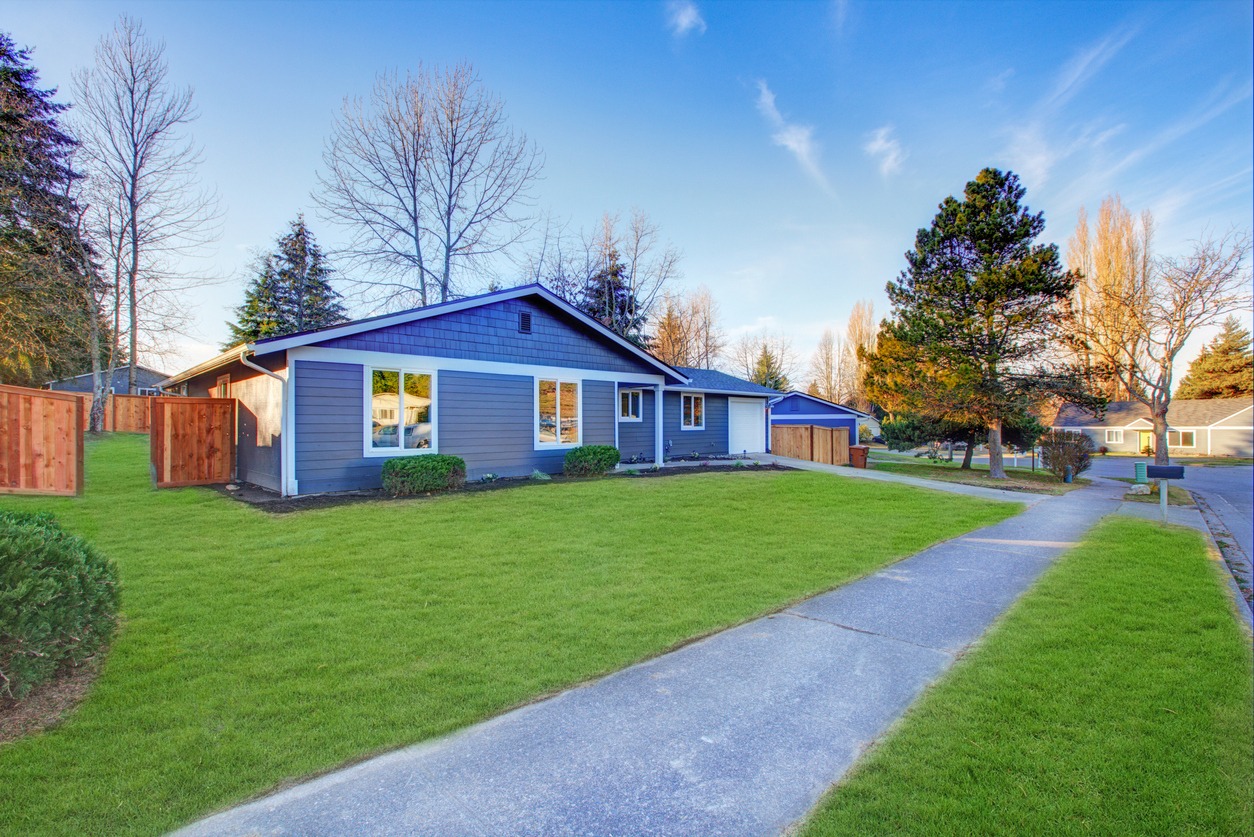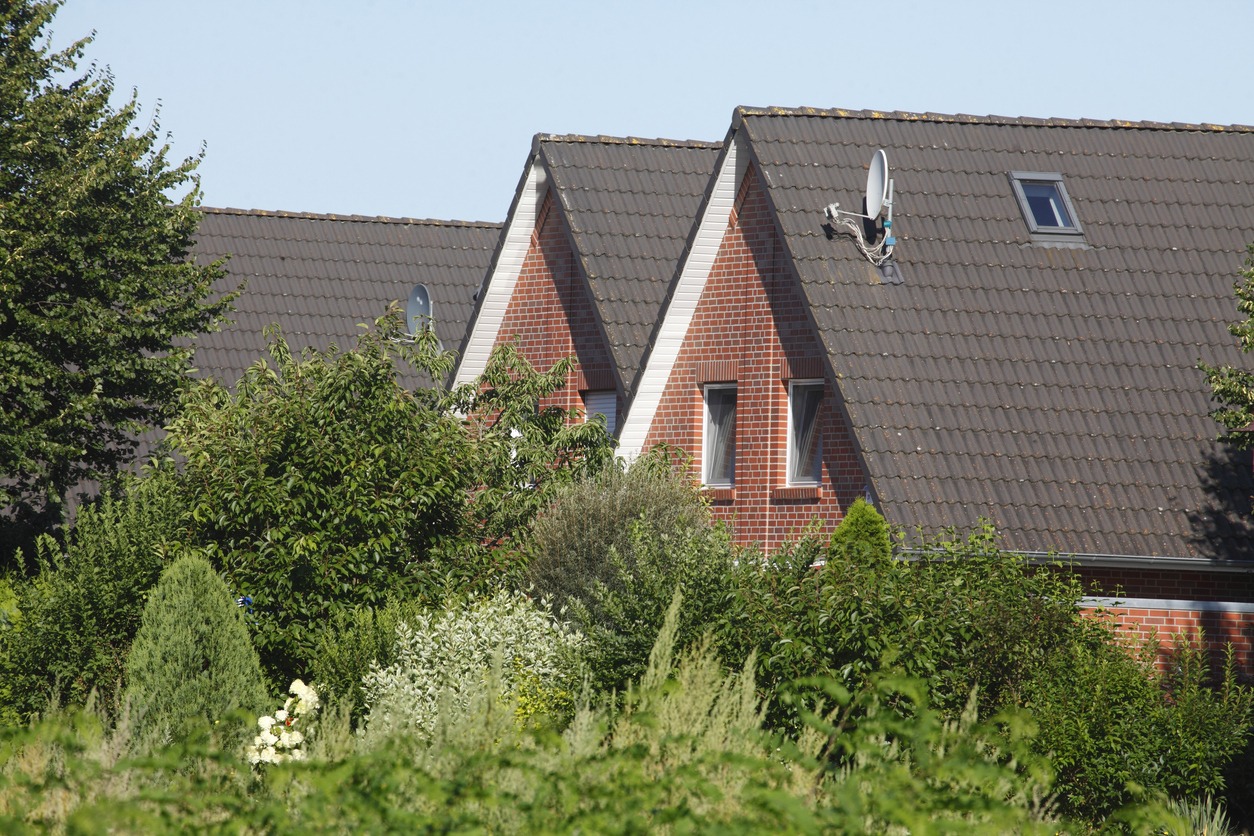When you’re picking out roofing materials, it might seem like you have endless options: asphalt, composite, metal, wood shake, rubber, and clay. You might think it’s all about what looks good or fits your budget. That’s sort of true, but there’s more to consider. The angle of your roof, known as the roof pitch, is a big deal. It can change everything.
The roof’s pitch affects the kind of roof you can install, which might guide your decision. The roof’s pitch is a ratio that helps decide the suitable roofing type. It can also help when installing insulation and dealing with your local weather. Let’s dive into how to determine your roof’s pitch and why it matters.
What is Roof Pitch?
Roof pitch basically measures how much your roof slopes or slants. Roofers usually talk about pitch as the rise (in inches) for every foot of length. A bigger first number means a steeper pitch. For instance, a 6/12 pitch climbs 6 inches vertically for every foot of length, making it steeper than a 3/12 pitch, which only rises 3 inches vertically for the same length.
Roofs fall into four categories depending on their pitch, which also guides the materials you’ll use. It also affects your roof’s design and how well rain, snow, and ice run-off.
Roofs come in all shapes and sizes—flat, pitched, gabled, and more—and each has its own roof pitch. But there’s no universal one-size-fits-all pitch since it varies based on where you are and the climate you’re in.
Roof Pitch vs. Roof Slope: What’s the Difference?
While some homeowners, home center retailers, and home builders treat roof pitch and slope as the same thing, that’s not entirely accurate. According to the International Association of Certified Home Inspectors, pitch and slope measure two different aspects of a roof.
Roof pitch refers to the ratio of how tall the roof is compared to its width, not the length of the rafters. It’s expressed as a fraction. On the other hand, roof slope is the angle at which the rafters on a single roof slant are shown as a ratio of height to rafter length.
But don’t worry too much about this difference in everyday conversations. For architects and designers, it’s essential to know, but for you as a homeowner and your material supplier, you can use these terms interchangeably in most cases.
Understanding Roof Pitch
Roof pitch is a common roofing term. It tells you how steep a roof is by comparing the rise to the span horizontally. A higher rise in the ratio means a steeper roof.
For example, a 6:12 pitch means the roof rises 6 inches over a span of 12 inches. A flatter roof might have a lower ratio, like 2:12, while gable roofs could range from 4:12 to 9:12, and steeper roofs could be 18:12 or even higher.
Remember, when the pitch is a ratio like 4:12, it measures the slope of a single part of the roof.
Roof pitch can either be written as a ratio or as a fraction (2:12 or 2/12). Both cases have a numerator (the top number) and a denominator (the bottom number).
Numerator: The first number is the numerator, representing the vertical height of the roof.
Denominator: The second number is the denominator, indicating the roof’s horizontal length. The denominator always stays 12.
How to Calculate Roof Pitch
Knowing your roof’s pitch is essential for various roofing tasks, from changing materials to adding new features like skylights. And guess what? There are many different ways to do it.
1. Calculating roof pitch from the roof surface
Whenever you’re on your roof, safety comes first. Working at heights involves risks. However, if you’re up there, you can figure out the roof’s pitch using a level and tape measure.
Just mark 12 inches from one end of the level and place that end on the roofing material, keeping it perfectly horizontal. Measure from the 12-inch mark down to the roof surface.
The measurement you get from the level’s bottom to the roof is the first number in the ratio that ends with “:12.” If you measure 4 inches, your roof’s slope is 4:12.
2. Calculating roof pitch from inside an attic
It’s not a complicated process, and you don’t even need to climb up there – you can do it from your attic.
First, mark a point 12 inches from the end of your level with a pencil. In your attic, place one end of the level against the underside of a roof rafter. Make sure the level is perfectly horizontal.
Now, measure from that 12-inch mark on the level up to the bottom of the rafter. Your measuring tape should create a nice 90-degree angle with the level and rafter. The inches between the level’s bottom and the rafter are your vertical rise. If this measurement reads 4 inches, your roof has a 4/12 slope.
3. Calculating roof slope from the roof’s pitch
Though it’s fine to use roof slope and pitch interchangeably, knowing the difference helps when you’re calculating roof slope with a tape measure and some math.
To find the roof pitch, which is the ratio of height to total width, measure the distance between the outer walls supporting the roof. Then, measure from the top of the ceiling joist to the roof’s ridge. The ratio will give you the height to span. (A roof pitch is a fraction representing the rise divided by the span.)
To convert to roof slope on a gable roof, divide the total span by two to find the rafter run. For instance, if a roof is 8 feet tall and 24 feet wide, the slope is 8:12.
For roofs with varying rafter lengths, use the Pythagorean Theorem (C = A squared + B squared) to figure out the roof slope, where A is the height of the roof plane, and C is the sloping plane.
How to Calculate Roof Pitch Using Ratios
Understanding roof pitch is simpler than you might think—it’s just a ratio that tells you how much the roof rises over a distance of 12 units horizontally.
Example: 6:12 Ratio
When you encounter a ratio like 5:12, it means that for every 12 horizontal feet, the roof goes up 3 feet vertically.
Example: 3:12 Ratio
Similarly, a 3:12 ratio indicates that for every 12 horizontal feet, the roof climbs 3 feet in height.
For most home styles, roof pitches usually range from 4/12 (moderate slope) to 8/12 (quite steep). The spectrum extends from 1/4:12 (almost flat) to 12/12 (a perfect 45-degree angle).
Tips for Accurate Roof Pitch Calculation
Calculating roof pitch is straightforward, but a few things ensure accuracy. And remember, climbing any roof is risky.
- For safety, measuring from inside the attic is best.
- When measuring the total roof height from inside the attic, consider the material thickness above the ridge.
- Measuring the full roof span and halving it for the rafter run on gable roofs is more accurate than estimating the roof’s center point from inside the attic. Alternatively, mark the midpoint between exterior walls on the ceiling joist and measure to the ridge.
Key Terms for Understanding Roof Pitch
Whether you’re estimating material for a reroofing project or planning roof trusses for an addition, grasping roof pitch involves some roofing terms.
- Roof span: This is the distance from the outer edge of the supporting exterior walls to the roof’s edge at its bottom slope.
- Rafter run: The horizontal distance from the roof span’s edge to a point right below the highest exterior spot of a rafter. On a gable roof, it’s half the span.
- Roof rise: This measures the vertical distance between the top exterior point of a rafter and the ceiling joist’s top on the same plane as the roof span.
- Roof slope: The angle of the rafters in one roof plane, expressed as a ratio of inches of height over 12 horizontal inches of span. A 6-inch rise for every 12 inches of span equals a 6:12 slope.
- Roof pitch: In this context, the roof pitch is the same as the roof slope. Yet, it’s crucial to differentiate between pitch and slope in various calculations or when designing trusses for specific roof types.
Roof Slopes and Roofing Choices
With various roof styles around the country, roof slopes also differ greatly. Here’s a look at five different roofing options:
- Built-up Roofing (BUR): Modern BUR combines layers of bitumen and reinforcing fabrics.
- Torch-Down Roofing (TDR): Installed using heat, TDR consists of a single membrane layer.
- Rubber Membrane (EPDM): Applied using anchors or adhesive, EPDM is a genuine rubber material.
- Standing Seam Metal: Using raised seams, this roofing suits steeper pitches, around a .25/12 ratio.
Low Roof Pitches (2.5/12 to 9/12)
For pitches between 2.5/12 and 9/12, like those in moderate climates, a double underlayment with cement or clay tiles works well. However, cement isn’t suitable for steep roofs above 9/12 due to rattling.
Normal or Moderate Roof Pitches (4:12 to 12:12)
Most homes fall into this range (4:12 to 12:12), offering a balanced pitch. This allows for versatile materials such as composite (asphalt) shingles and traditional 3-tab shingles, known for their adaptability.
High Roof Pitches (5/12 to 12/12)
Steeper pitches (5/12 to 12/12) are less compatible with materials like slate and wood shingles due to the potential for leaks. These materials don’t interlock well on such roofs.
Very High Roof Pitches (18/12)
In the Victorian era, roofs had sharp angles and high pitches, often around 18:12 ratios. These are rare cases where the numerator surpasses the denominator.
Types of Roofs Depending on Pitch
Homes can flaunt a variety of roof styles, such as gable, hip, mansard, and even quirky ones like saltbox, skillion, or jerkinhead. Regardless of style, what unites them all, even the flat ones, is their roof pitch. This determines how steep the roof is in all these styles.
Flat Roofs
Oddly, flat roofs aren’t entirely flat, as the name suggests. Even the flattest ones have some deliberate slope. Typically, flat roofs have a pitch of half an inch to a couple of inches of height for every horizontal foot, with a minimum of ¼ inch of rise per foot. Some large flat roofs have multiple low-angle slopes that channel water toward the edges or drainage points.
Despite the minor slope, they’re often referred to as flat roof pitches. You’ll find them on both commercial buildings and some homes.
Low-Pitched Roofs
Roofs with a pitch between 2/12 and 4/12 are considered low-pitched. They have a noticeable slant but are easy to walk on. Their pitch ranges from 2:12 to 3:12. These roofs are common for dormers, single-room additions, or contemporary homes without flat roofs.
Moderate Roof Pitch
Medium-pitched roofs are steeper but still walkable with care or proper safety gear. The milder ones have a 4:12 pitch, rising 4 inches for every 12 horizontal inches. Steeper versions can rise 9 inches in 12. Traditional gable roofs usually fall under this category.
High-Pitched Roofs
The steepest is high-pitched roofs, boasting pitches greater than 9 inches in 12. They’re not walkable without support like scaffolding or fall protection. For safety, professional inspection or maintenance is recommended.
Advantages and Disadvantages of Low-Pitch vs. Steep Roofs
Pros of a Low-Pitch Roof:
- Easier to walk on: It’s no surprise that lower pitches make your roof easier to walk on. If you dream of rooftop gardens or lounges, a lower angle is ideal for a comfy space.
- Enhanced temperature control: Steeper roofs create extra air space, leading to temperature fluctuations. A lower or flat roof minimizes this, ensuring a consistent temperature beneath.
- Cost savings: Constructing a low-slope or flat roof requires fewer materials and simpler trusses, reducing labor and installation expenses.
Cons of a Low-Pitch Roof:
- Weather challenges: Flat roofs can retain water and ice, increasing the risk of leaks or pest attraction. Yet, fixing issues on a flat roof is relatively easier.
Pros of a Steep Roof:
- Utilizable space: Steeper roofs offer space for attics, storage, or even additional living areas. This enhances property value and maximizes your home’s potential.
- Snow resistance: Steep roofs prevent snow buildup in snowy regions, avoiding structural damage. Snow slides off easily, keeping the roof sound.
- Effective drainage: Steeper roofs not only shed snow but also water, reducing the risk of leaks and maintaining a dry roof.
Cons of a Steep Roof:
- Walking challenge: Repairing a steep roof requires care due to the difficulty of walking on it, making maintenance more complex.
Recommended Pitch Ranges for Roofing Materials
As you can observe, there are recommended pitch ranges for various roofing materials. While there might be exceptions in rare cases, it’s best not to go below the specified minimum pitch. For instance, consider these exceptions to the pitch ratio guidelines mentioned earlier:
- BUR (Built-up): .25:12 to 3:12
- Torch-down: .25:12 to 3:12
- Rubber membrane: .25:12 to 3:12
- Wood and slate shingles: 5:12 to 12:12
- Composite (asphalt) shingles: 4:12 to 20:12
- Standing-seam metal: 1:12 to 19:12
- Clay or cement tiles: 2.5:12 to 3:12
Adjusting Roof Pitch
Low-pitch roofs have their advantages, but if you’re considering raising the roof pitch, it’s essential to do it carefully. Here’s a brief guide on how to elevate a flat roof pitch:
- Remove the existing roof covering to expose the wood.
- Install rigid foam insulation panels in varied tapers and thicknesses to create a slope.
- Align more panels to extend the slope across the roof.
- Secure the panels with fasteners or adhesive.
- Apply appropriate barriers based on local codes and cover the tapered roof with suitable materials.
- Install metal flashings around protrusions to prevent leaks.
Increasing Gutter Pitch
After adjusting your roof’s pitch, it’s crucial to address the gutters. Properly pitched gutters ensure rainwater drains away from your home. Most roofers set a slope of 1/4 inch per 10 feet of guttering. For instance, if you have 30 feet of guttering, one end should be 0.75 inches lower than the other end (0.25 x 3 = 0.75).
Conclusion
Roof pitch might not be on your mind often, but understanding and optimizing it can prolong your home’s life and reduce the frequency of roofing repairs. Take a moment to revisit this article and explore further about roof pitches—it’s worth the investment.





