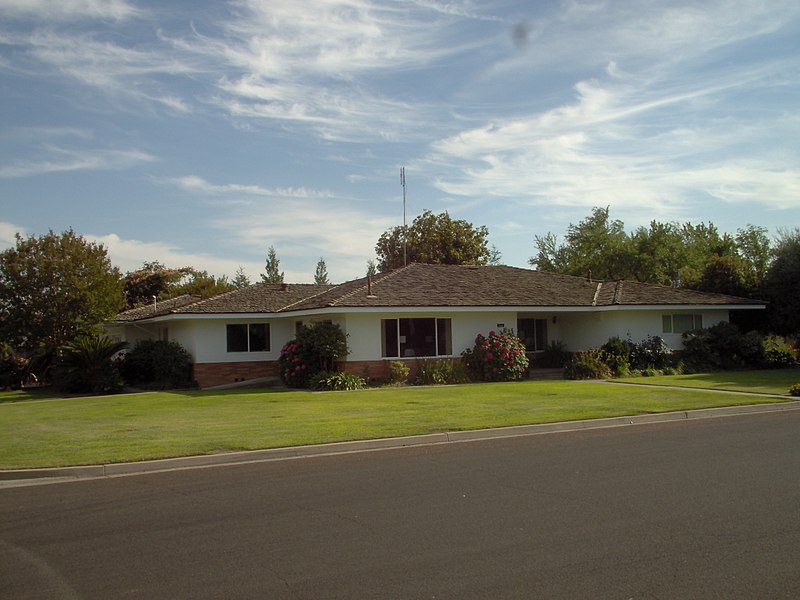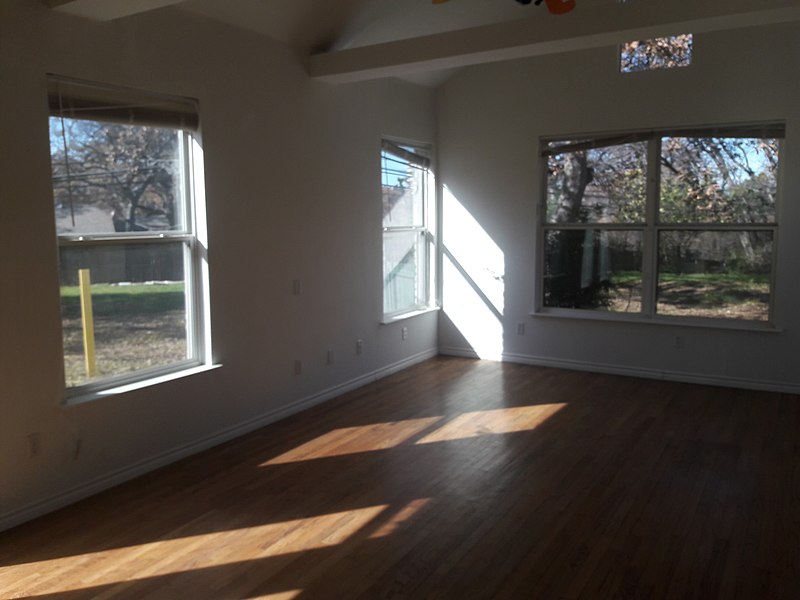Just like jazz and cheeseburgers, the ranch architectural style is an art form unique to the United States. This is a mainstay around the country and remains a popular choice for home buyers since the 1920s. The ranch-style home features a low, ground-hugging profile, mostly single-story in character. It’s undeniably an American style, and homeowners are drawn to it because of its ease of access and open floor plans. Many of these homes are in an L-shape or U-shaped design with dramatic eaves and sliding glass doors that open into patios.
History of Ranch Architectural Style
The ranch architectural style first made its appearance in America in the 1920s. These homes tend to be between 1,500 to 1,700 square feet, and it often features an attached garage. The inspiration for this style can be traced back to the North American Spanish Colonial architecture. Like ranches, these homes are often featured as single-story options that are best for battling the Southwestern heat.
By the 1920s, the ranchers, which were then known as ramblers, came into existence. In the 1930s, true Western ranches started, and during the next four decades, it popped up all over the countrysides. The ranch-style experienced its height of popularity after World War II, where its ease of construction and customizability made it accessible for returning soldiers who want to settle down with their families. The flexibility of floor plans made it perfect for the post-war growth of the American suburbs.
The style hit a full swing during the 1950s when 9 out of 10 new homes in the US were built in the ranch style. However, its popularity began to wane during the late 1960s, and during the 1970s, people veered toward two-story living once again. After falling out of favor during the 1980s to 1990s, ranch homes are now enjoying a return, usually in the form of custom-built homes.
Types of Ranch Style Homes
There are a few variations of the ranch-style, and each has its standout features. If you are looking for a perfect ranch for you and your family, make sure to check out the best Colorado ranches for sale.
1. California ranch
The California ranch style home was originally designed by architect Cliff May for his personal use, and it was meant to blend in with the California landscape. It borrows some design features from Spanish Colonial architecture, as well as the Arts and Crafts movement. These homes have an L- or U-shape with a courtyard in the middle.
2. Suburban ranch
This is the typical post-World War II ranch. It’s smaller and more straightforward than the original California ranches. These are often built on concrete slabs and feature some tract material. But it still has the open concept floor plan and connection with the outdoors just like the usual ranch.
3. Raised ranch
Not a typical ranch, the raised ranch style has two levels. When you walk in the door, you need to either go upstairs or downstairs. These homes usually have functional spaces like recreational rooms and garages directly beneath the kitchen, bedrooms, and the main living area.
4. Split-level ranch
Looking like the traditional suburban ranch from the street, the split-level ranch features three levels. In the middle part of the house, you can find the kitchen, living room, and dining area. Then, on either side of the middle floor, stairs are going up the bedroom and another set of stairs down to additional rooms.
5. Storybook ranch
As the name suggests, this kind of ranch looks like the homes you can find on storybooks. Instead of having a simple exterior typical to California-style ranch, the storybook ranch is full of charm – thanks to its diamond-shaped window panes, exposed rafters, and ornamental trim.
Characteristics of a Ranch-Style Architecture
The ranch-style home is related to laid-back living. Here are some of the common attributes of ranch-style architecture:
1. Asymmetrical design
One of the most recognizable features of a ranch-style home is its asymmetrical design, in which houses are constructed in a U- or L-shape. Ranch-style homes usually have a long, horizontal façade that faces the street. Most often, ranch-style homes have a single story and are built low to the ground. These structures are wood-framed, and the interiors are usually made of brick, stucco, or wood.
2. Open floor plan
Ranch-style homes have an open floor plan throughout. This means that all the principal rooms flow into one another. The interiors are light and airy, and functional spaces are combined. This is one of the most desirable features of ranch-style homes, as an open floor plan offers a large amount of customizable space. The absence of interior walls also offers inexpensive construction. The bedrooms on ranch-style homes are often placed near the front of the house, which was an unusual design during its debut. Most ranch-style homes have three bedrooms.
3. Attached garages
Ranch-style homes became popular around the same time as many Americans chose to live in the suburbs. Relocating away from the city means that they need to have a car to go to and from work. Because of this, they needed a garage to accommodate the vehicle. Garages of ranch-style homes are usually attached.
4. Hipped or gabled roof with wide eaves
One common characteristic of ranch-style homes is that it either has a hipped or gabled roof with wide eaves. These gabled roofs are simple in design and add functionality and stability to these houses. These roofs make spacious attics with ample ventilation and can accommodate cathedral ceilings. It’s also common to see high ceilings with exposed beams.
5. Modest exterior decoration
The exterior part of a ranch-style home is usually simple and modestly decorated. The original dwellings were modeled from ranch families in the West, which used natural materials like brick, stucco, and wood to show off earthy tones and textures. One big reason that made ranch style homes popular was due to the fascination that Americans had with the Old West.
6. Sliding glass doors
Ranch-style homes usually have sliding glass doors that lead out to the porch or patio at the backside of the house, emphasizing the outdoors. These sliding glass doors allow natural light to flow into the home and connect the house to the backyard.
7. Large windows
Along with sliding glass doors that open to the backyard, ranch-style homes usually have large windows that offer a generous view of the front side of the house. Along with the open layout, it allows the mingling of the outdoor and indoor spaces.
Advantages and Drawbacks of a Ranch-Style Home
Though ranch-style homes are pretty straightforward and easy to maintain, they can also present you trouble down the road. Check out the pros and cons of having a ranch-style home here:
Advantages:
- Easy to maintain
With a ranch-style home, you don’t need to worry about getting your second-floor windows cleaned because everything is usually on one level. This makes it easier to maintain the exterior of the house.
- Provides more space
The stairwells can take up so much space in a house, but ranches prevent this problem by keeping the whole house on a single floor.
- Makes renovations easier
Renovating a one-story home is easier. If you want a skylight, you just need to cut the hole in the ceiling, and you can build one. There’s also no load-bearing walls so you can easily knock down any wall if you want to change floor plans.
- Great for the elderly and people with limited mobility
Ranch-style homes are great for older adults and those with mobility issues. They can have an easier time getting around the house since they don’t need to use the stairs.
- Easy escape in case of emergencies
In case of a fire or other emergencies, the low design of a ranch-style house makes an easy escape.
- Safe for children
With a single-floor ranch-style home, you don’t need to worry about children falling down the stairs.
Disadvantages:
- Inefficient use of space
Since ranch-style homes typically keep everything on one level, it means you need to own more square footage to gain more space. With other architectural styles, you can double your space by building vertically, not horizontally, as in a ranch-style house. Also, this means the home consumes most of the area of the property that can be otherwise used for a yard.
- Reduced privacy
All the rooms in a ranch-style home are on a street level, so anytime you open the curtain, any passerby can see right through your house.


