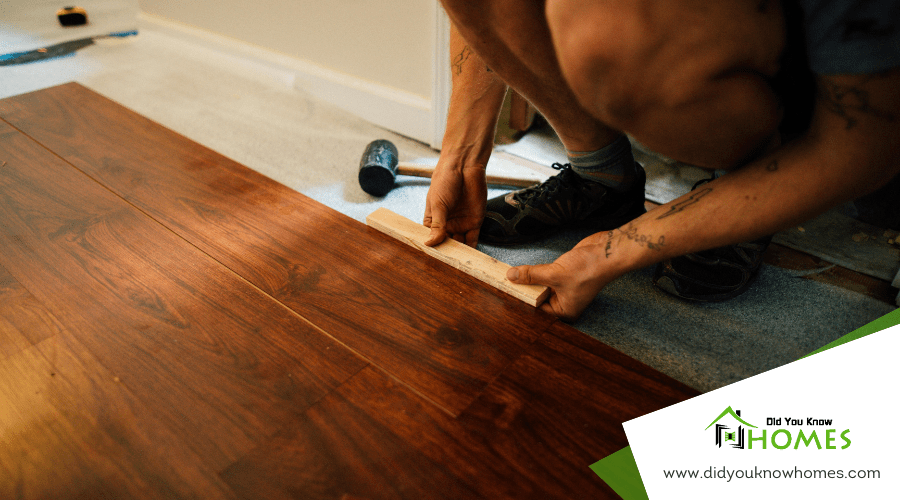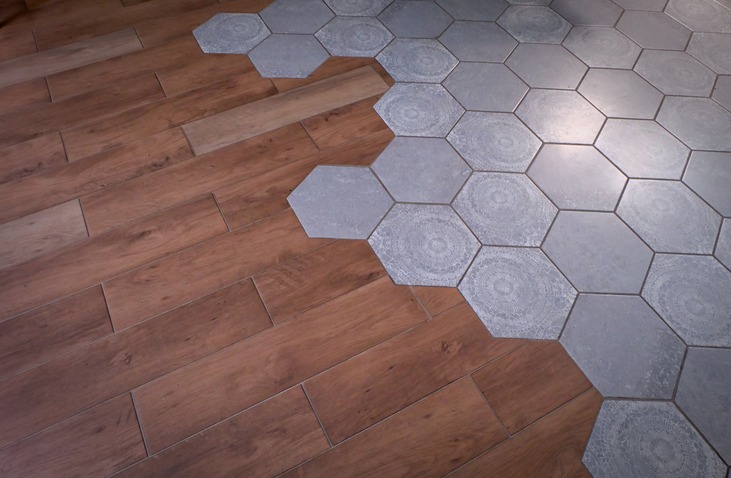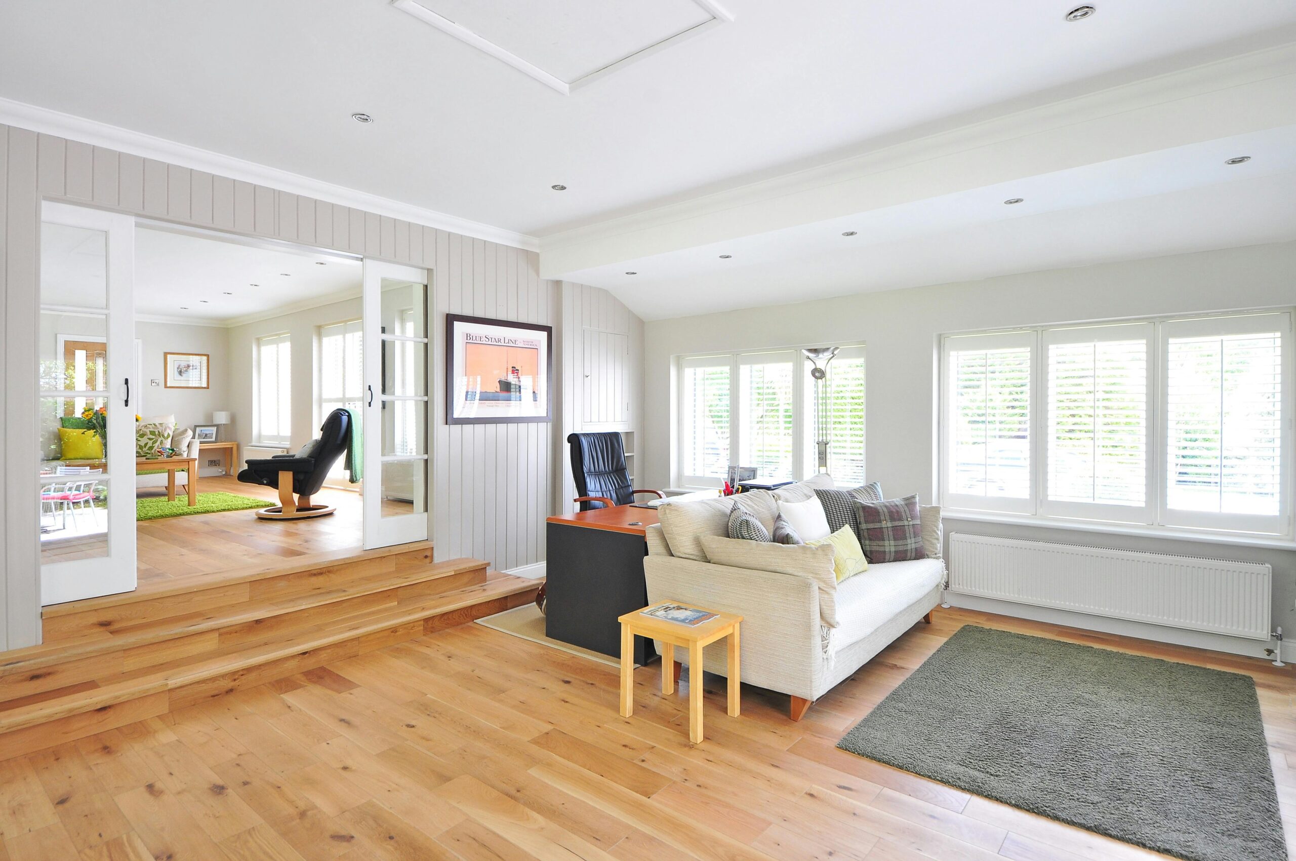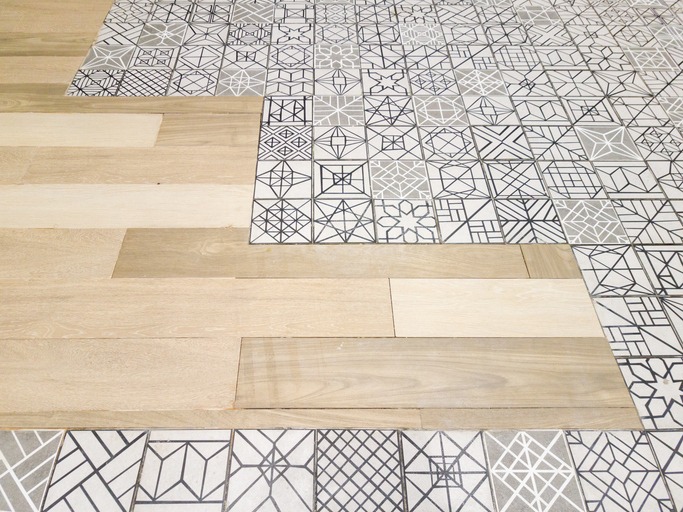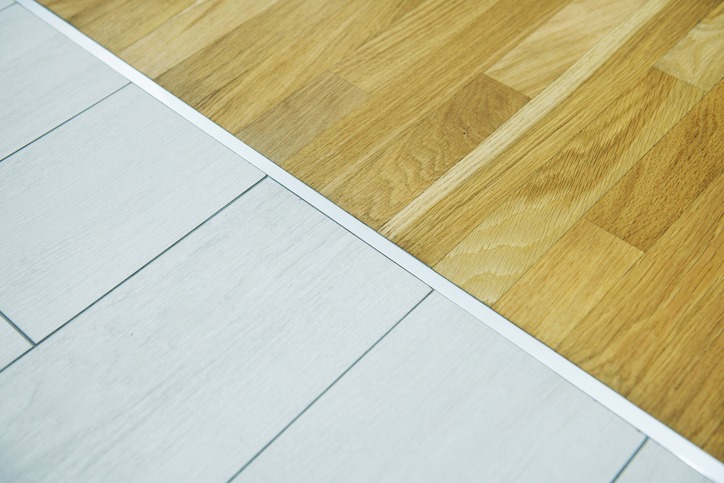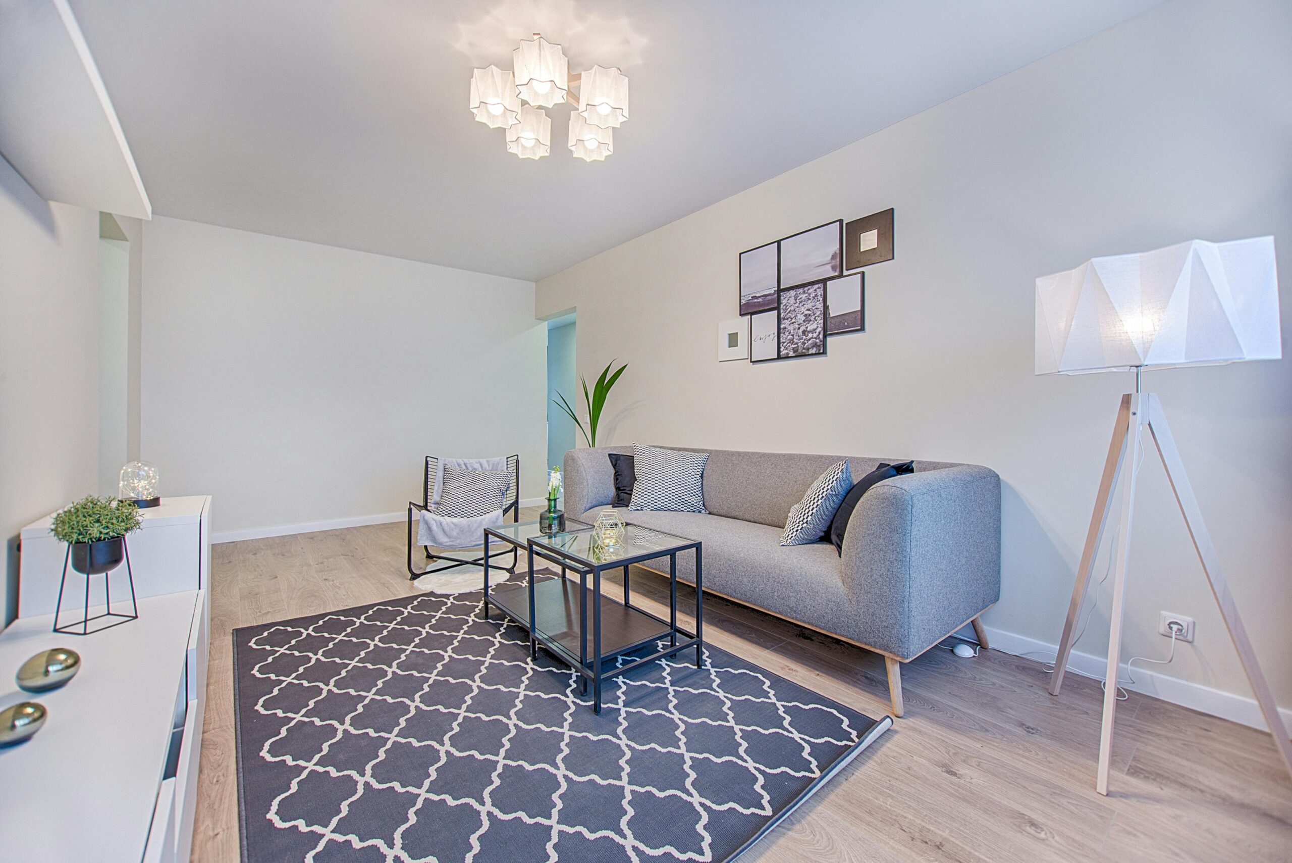You’re on the hunt for the perfect flooring changeover in your open floor plan, and you’ve got options. Consider continuous flooring for seamless visual flow, making spaces appear larger and decor choices simpler. If you’re mixing wood and tile, T-molding or flush reducers offer a smooth, hazard-free transition. Don’t overlook changeover strips; they’re key for safety and aesthetics. Add a dash of style with decorative borders or blend different floors with strategic rug placement. Each choice defines your space’s zones, enhances visual appeal, and improves functionality. You’re just steps away from a cohesive, unique look for your home.
Key Takeaways
- Use continuous flooring strategies to enhance space and aesthetic coherence in open floor plans.
- Implement wood to tile transition techniques, like T-Molding strips, for a professional and seamless floor transition.
- Incorporate decorative borders to define and visually separate areas within the open layout.
- Blend flooring styles by coordinating furniture and decor to create a unified living space.
- Enhance transitions with strategically placed rugs to define zones and add warmth and comfort.
Continuous Flooring Strategies
Adopting continuous flooring strategies seamlessly connects rooms in an open-plan layout, enhancing both space and aesthetic coherence. By using the same flooring material throughout your home, you create a smooth shift that not only amplifies the sense of openness but also brings a unified, elegant look. Imagine stepping from your kitchen into your living room without the slightest interruption underfoot; this is the essence of continuous flooring.
It’s not just about the visual appeal; this approach avoids chopping up the area into smaller, disconnected spaces. Open-plan living thrives on continuity, and by ensuring the flooring flows uninterruptedly, you’re effectively connecting each area of your home more cohesively. This strategy makes your living space appear larger and more inviting, as there are no abrupt flooring changes to signal a division between rooms.
Moreover, continuous flooring simplifies your décor decisions, allowing the eye to travel freely without obstacles. This smooth shift between rooms elevates the overall visual appeal of your home, ensuring that it feels connected, spacious, and harmoniously designed. So, if you’re looking to enhance your open-plan space, continuous flooring is a strategy worth considering.
Wood to Tile Transition Techniques
Shifting from wood to tile? You’ve got choices that combine form with function. Choose T-molding shift strips for a polished look, or go seamless with flush reducer integration, ensuring your floors meet smoothly and stylishly.
T-Molding Transition Strips
Why not enhance your open floor plan with T-molding connection strips, seamlessly linking your wood and tile floors? These strips aren’t just functional; they’re a style statement. Crafted for the connection between wood and tile, they guarantee your flooring flows smoothly from room to room without a hitch.
- T-molding strips come in various finishes and colors, making it easy to match them to your existing wood floors and tile, creating a cohesive look throughout your space.
- They’re designed to minimize tripping hazards, ensuring safety alongside aesthetics.
- Installation is a breeze, offering a professional finish that elevates the overall appearance of your open floor plan.
Embrace the blend of functionality and style with T-molding connection strips, where the beauty of your wood floors meets the elegance of tile seamlessly.
Flush Reducer Integration
Discover how flush reducer strips effortlessly connect wood and tile floors, guaranteeing a smooth and hazard-free shift in your open floor layout. These strips are not just practical; they blend seamlessly with your hardwood flooring and tile, creating a sleek, uninterrupted look. You won’t have to worry about tripping over uneven surfaces, thanks to the level finish they provide.
| Feature | Benefit | Material Options |
|---|---|---|
| Level surface | Prevents tripping hazards | Wood, Metal, Rubber |
| Seamless integration | Enhances visual flow between flooring types | Color-coordinated |
| Versatile | Suitable for various flooring combinations | Customizable |
Opt for flush reducers to ensure your shift from hardwood to tile is not only safe but aesthetically pleasing. With a variety of materials and colors, matching your existing decor is a breeze.
Utilizing Transition Strips Effectively
To effectively bridge the gap between different flooring materials in your open floor plan, consider utilizing connecting strips for a smooth and safe integration. Connecting strips are essential, especially when combining hard surfaces like tile floors with other materials. They not only smooth the transition but also prevent tripping hazards, guaranteeing your space is both beautiful and functional.
When selecting connecting strips, keep these points in mind:
- Material Match: Choose strips made from wood, metal, or plastic that complement or match the textures and colors of your adjacent flooring. This harmony enhances the overall aesthetic of your space.
- Safety First: A well-installed connecting strip reduces the risk of trips and falls by providing a flush connection between surfaces. Make sure the strip is securely fixed and lies flat against the floors.
- Customization: Take advantage of the possibility to customize your connecting strips. Matching the colors and textures to your floors will create a cohesive look across the different areas of your open floor plan.
Proper installation and the right choice of material make all the difference. Invest in quality connecting strips that align with the design and safety requirements of your home, and enjoy a polished, seamless floor integration.
Incorporating Decorative Borders
Incorporating decorative borders between different flooring materials can add a stylish flair and clear definition to your open floor plan. These borders visually separate areas, ensuring each space within your open layout stands out while maintaining a cohesive look. By choosing contrasting materials, colors, or patterns, you create a striking effect that draws the eye and emphasizes the shift between tile and hardwood floors.
Using decorative borders isn’t just about aesthetics; it’s a practical solution for defining spaces without the need for walls. This approach helps you create a seamless flow throughout the rooms, enhancing the open feel of your floor plan. Whether it’s a bold color contrast or a subtle pattern difference, these borders serve as a design feature that elevates the overall appeal of your flooring shift.
Blending Flooring Styles Seamlessly
Achieving a smooth blend between tile and hardwood flooring in open floor plans begins with the strategic inclusion of intermediary design elements. Moving from the living room’s cozy hardwood to the sleek tile of an adjoining space doesn’t have to be a sudden shift. By incorporating intermediary design elements, you can create a harmonious flow that enhances the overall aesthetic of your living space.
To make blending flooring styles seamless and visually appealing, consider the following strategies:
- Coordinate furniture and decor to unify the space. Select pieces that complement both the wood and tile, bridging the gap between the two areas.
- Mix textures and materials in your decor and furniture choices. This approach adds depth and interest, making the connection feel intentional rather than sudden.
- Integrate architectural features like columns or custom borders around the connection zone. These elements can act as a natural separator that still allows for a fluid connection between the spaces.
Enhancing Transitions With Rugs
Now, let’s focus on how you can elevate your open floor plan with rugs. Choosing the right rug and strategizing its placement are key to seamlessly defining different areas and enhancing flow. We’ll guide you through selecting styles that complement your space and positioning them to create a cohesive and inviting atmosphere.
Choosing the Right Rug
How do you select the perfect rug to enhance the shift between different flooring types in your open floor plan? Rugs not only visually separate areas but also bring a cohesive look to spaces featuring a mix of tile, hardwood, or natural stone. Here’s how you can choose wisely:
- Opt for rugs with colors or patterns that complement both flooring types, creating a seamless blend.
- Consider area rugs for larger spaces to define living or dining areas distinctly.
- Use runners to create a smooth change along the line where different floor materials meet.
Rug Placement Strategies
Strategically placing rugs in your open floor plan can dramatically define and enhance the shift between different flooring types. By carefully selecting and positioning rugs, you’ll not only delineate specific areas within your space but also guarantee a smooth shift between tile and hardwood floors. Opt for rugs with similar colors or patterns to maintain design continuity, adding warmth and comfort that blends different flooring materials seamlessly.
| Strategy | Benefit |
|---|---|
| Visual Separation | Clearly defines different floor areas |
| Area Definition | Marks specific zones within the space |
| Smooth Shift | Eases the change between floor types |
| Design Continuity | Enhances overall aesthetic harmony |
| Added Warmth | Increases comfort across floors |
Frequently Asked Questions
How Do You Transition Floors in an Open Floor Plan?
To move between floors in an open floor plan, aim for seamless integration. Use continuous, wider-plank wood flooring for a cohesive look. Minimize visual breaks by sticking to one flooring material and adding subtle accent borders.
What Can I Use Instead of Floor Transition?
You can ditch traditional floor connections and opt for color blending. Mix shades gradually, add decorative borders, or use matching moldings. This approach guarantees a seamless flow, enhancing your space’s overall look and feel.
What Can I Use as a Floor Transition?
You can use material contrast for your floor shift, such as metal, wood, or laminate strips, thresholds, T-molding, reducer molding, or flush reducers to guarantee a seamless and visually appealing change between different floors.
What Are the Best Flooring Options for Open Plan Living?
For open plan living, waterproof laminate and vinyl planks are your best guarantees. They promote material harmony, enhancing visual flow. Avoid solid hardwood in damp areas and consider wider planks for a spacious, cohesive look.
Conclusion
In wrapping up, remember, mastering the art of flooring shifts in open plans can truly elevate your space. Opt for continuous flooring to create a unified look, or explore wood to tile techniques for a touch of elegance. Don’t shy away from connection strips; they’re practical yet can be stylish. Decorative borders and blending styles add character, while rugs offer a soft, inviting change. With these strategies, you’ll achieve a seamless flow that enhances both the functionality and beauty of your home.
