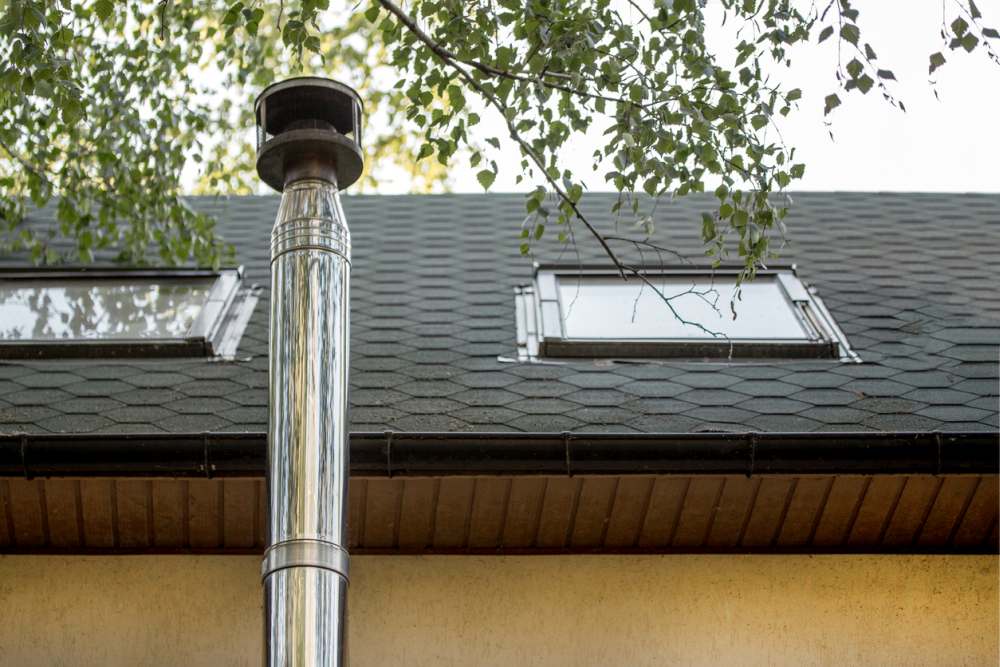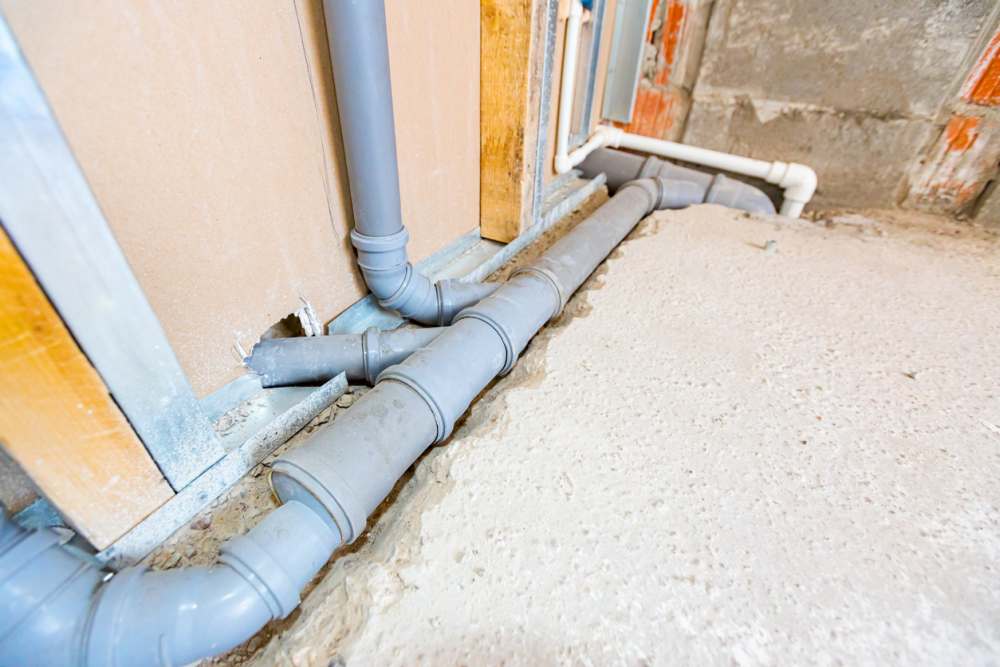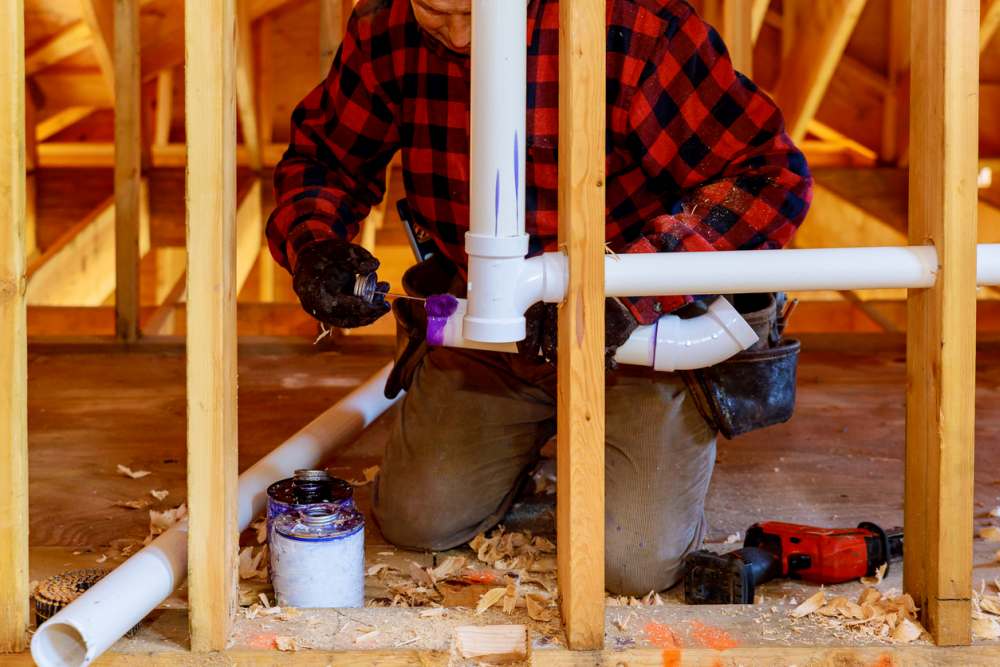When it comes to plumbing, vent stacks play a crucial role in ensuring the proper functioning of a home’s drainage system. These vertical pipes prevent sewer gasses from entering living spaces while also allowing air to enter the plumbing system, ensuring water flows smoothly through drain pipes.
However, homeowners and builders often face spatial constraints that raise questions about the design and installation of these systems, particularly whether vent stacks can incorporate bends or turns. This article aims to address this common query, shedding light on the flexibility of vent stack design and the considerations involved in ensuring they work efficiently within the confines of a building’s structure.
What are Vent Stacks?
Vent stacks are crucial components of a building’s plumbing system, serving an essential function in maintaining the health and safety of the environment within. Essentially, a vent stack is a vertical pipe connected to the drainage system of a house or building, extending upwards, usually through the roof. Its primary role is to allow sewer gasses to escape into the atmosphere, preventing them from building up inside the dwelling. Additionally, vent stacks help to regulate air pressure within the plumbing system, ensuring that water and waste flow smoothly and efficiently through the pipes.
By allowing fresh air to enter the plumbing system, vent stacks also facilitate the proper breakdown of waste in the sewer line, minimizing the risk of blockages or backups. Without a functioning vent stack, drainage could become slow, creating an environment where harmful gasses could enter living spaces, posing health risks to occupants.
Can Vent Stacks Be Bent?
Yes, vent stacks can be bent or angled, but it must be done with care and consideration to ensure the plumbing system functions correctly and remains compliant with building regulations. Bending a vent stack allows for flexibility in routing the vent through obstacles in a building’s structure, such as framing, while still providing the necessary ventilation and pressure equalization for the drainage system.
When bending a vent stack, a few guidelines should be followed:
- Use the Right Angle: Gentle curves or bends are generally acceptable, but sharp bends should be avoided. Angles should not restrict the flow of air through the vent stack, with 45-degree angles often being the maximum recommended bend to maintain proper ventilation.
- Maintain Proper Height: Even with bends, the vent stack must extend to the outdoors, usually above the roof, to safely disperse sewer gasses. Ensure that the vent remains high enough above the roofline, as specified by local codes, to prevent gasses from re-entering the building.
- Consider the Vent’s Diameter: Bending a vent stack may require adjustments to the vent’s diameter to ensure adequate airflow. Local building codes typically specify minimum diameter requirements based on the fixtures served by the vent.
- Secure the Vent Stack: After bending, secure the vent stack properly to prevent sagging or collapse, which could impede airflow. Support straps or clamps can be used to hold the vent in place.
- Check for Water Traps: Ensure that the bend does not create a low point where water can accumulate and block the vent, which would inhibit its function. The design should allow any condensation or rainwater to drain away harmlessly.
Overall, while bending vent stacks is possible and sometimes necessary, it must be approached with an understanding of its impact on the plumbing system’s performance. Consulting with professionals and adhering to building codes will help ensure that any modifications do not compromise the system’s safety and efficiency.
Things to Know Before Bending Vent Stacks
Before considering bending vent stacks in your plumbing system, there are several important factors to keep in mind. Understanding these key points can help ensure that any modifications made do not compromise the functionality of the venting system or violate building codes. Here’s what you need to know:
- Building Codes and Regulations: First and foremost, familiarize yourself with local building codes and regulations regarding plumbing vent stacks. These codes specify the requirements for vent stack design, including angles and distances, to ensure proper ventilation and drainage. Non-compliance could lead to failed inspections, fines, or the need for costly modifications.
- Purpose of Vent Stacks: Remember that vent stacks play a critical role in allowing sewer gasses to escape and in maintaining proper pressure within the drainage system. Any bends or alterations should not hinder these functions. Inadequate venting can lead to slow drains, blockages, and the potential for sewer gas to enter the home.
- Angle of Bends: The angle at which a vent stack can be bent is crucial. Sharp angles can restrict airflow and hinder the venting process. Generally, gentle bends are preferable, often not exceeding a 45-degree angle, to ensure air and gasses can flow freely.
- Material Considerations: The type of material used for the vent stack may affect how and where bends can be made. Some materials may be more flexible or easier to work with than others. Ensure that any modifications are compatible with the existing materials to maintain the integrity of the vent system.
- Professional Guidance: Given the importance of vent stacks in the plumbing system, consulting with a licensed plumber or building inspector before making any changes is advisable. A professional can provide insights into the best practices for bending vent stacks and help identify any potential issues before they become problems.
By keeping these factors in mind, homeowners and builders can make informed decisions about modifying vent stacks, ensuring that the plumbing system remains efficient, compliant, and safe.
Conclusion
Bending vent stacks is permissible under certain conditions, provided that the bends are designed to maintain free airflow and do not compromise the venting system’s effectiveness. Adhering to local building codes, considering the angle and radius of bends, and the overall impact on the plumbing system’s functionality are critical factors to keep in mind.



