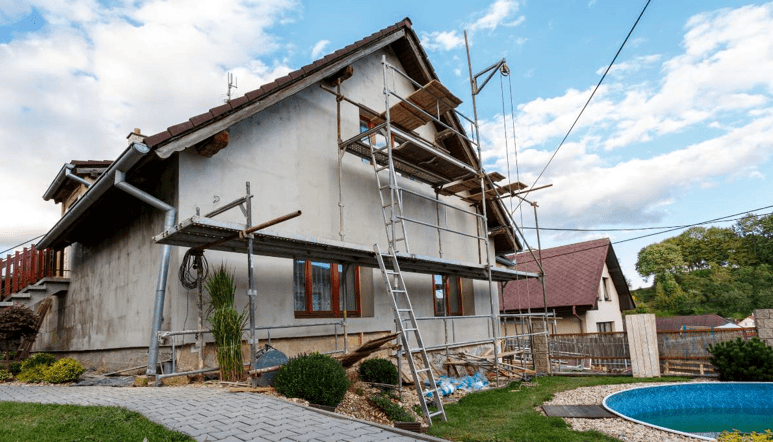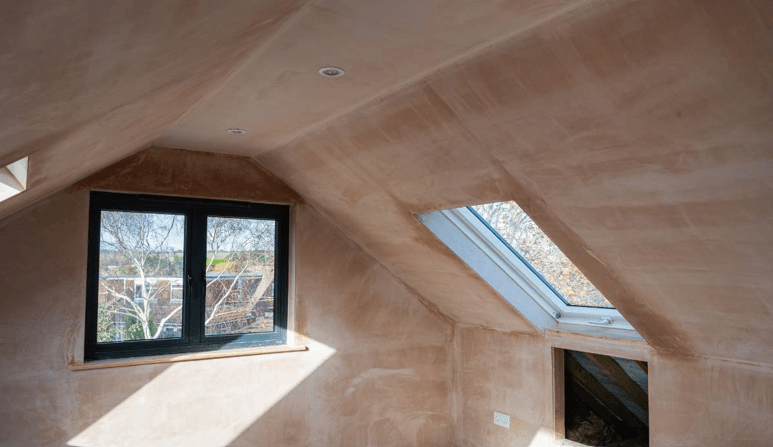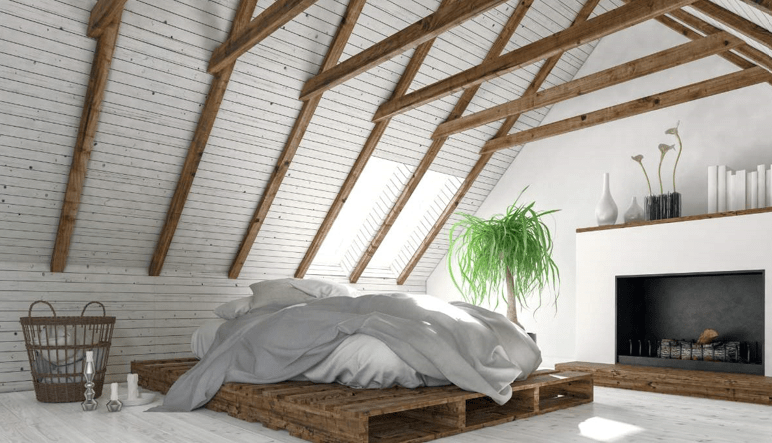Loft conversions are an increasingly popular way to add space and value to homes. When executed correctly, they can transform unused attics into stunning bedrooms, home offices, or cozy lounges. However, despite the potential benefits, a loft conversion also comes with its fair share of pitfalls. We’ve distilled years of industry knowledge to provide you with the top 5 mistakes to sidestep when embarking on your loft conversion journey.
1. Overlooking Building Regulations and Permissions
While many loft conversions might be classified as ‘permitted development’ and may not require planning permission, it’s a grave mistake to assume this. Depending on the scale of your conversion, the specifics of your property, and local regulations, different permissions may apply.
Tip: Always consult your local council’s planning department or a loft conversion specialist to understand the permissions needed. Additionally, ensure your conversion meets building regulations to guarantee safety and quality.
2. Neglecting Proper Insulation
It’s easy to get carried away with interior designs and space planning and forget about the technical details. One such detail, vital for the comfort of your new space, is insulation. Attics can be particularly cold in winter and overly warm in summer.
Tip: Invest in high-quality insulation to maintain a comfortable temperature year-round. This will not only make your new space more livable but can also contribute to energy efficiency and reduced utility bills.
3. Underestimating Costs
Loft conversions can be cost-effective, but unexpected expenses can arise. Whether it’s structural reinforcements or unforeseen electrical work, costs can quickly escalate beyond your initial budget.
Tip: Always have a contingency fund of around 10-15% of your total budget. Getting detailed quotations and seeking advice from professionals, especially those experienced with Essex loft conversions or those who’ve previously undertaken such projects, can help you plan better financially.
4. Skimping on Head Height
One of the primary concerns in loft conversions is ensuring there’s adequate head height. A room that feels cramped or isn’t practical defeats the conversion’s purpose.
Tip: Before starting, assess the available height in your attic. The general rule is that the highest point should be at least 2.2 meters. If you’re close to this limit, consider solutions like lowering the ceiling in the room below or opting for a different type of conversion.
5. Not Optimizing Natural Light
A dark and dingy loft space is far from inviting. Proper lighting can make a massive difference in how the space feels and is utilized.
Tip: Plan for skylights or dormer windows, which can drastically increase the amount of natural light. Position these strategically to optimize daylight and potentially offer some captivating views.
In conclusion, while a loft conversion can add tremendous value and space to your home, it’s crucial to avoid these common pitfalls. With careful planning, seeking expert advice, and being aware of these potential mistakes, you can ensure your loft transformation is both smooth and rewarding.


