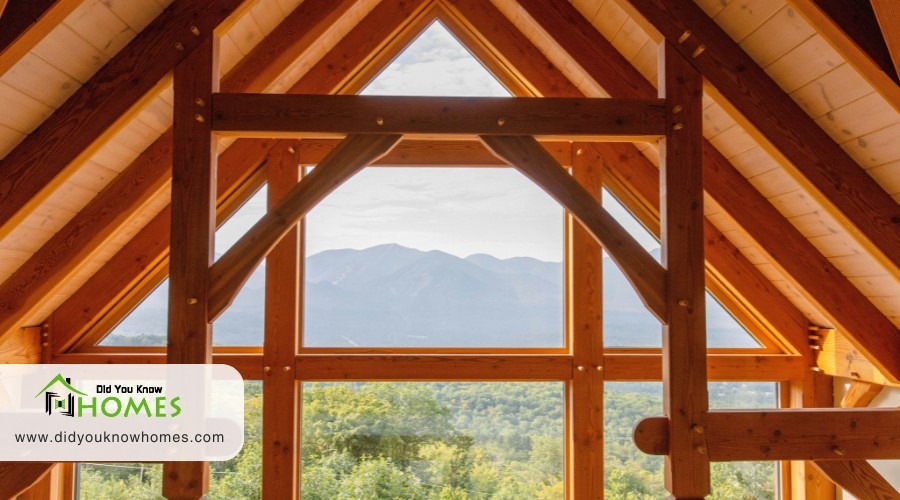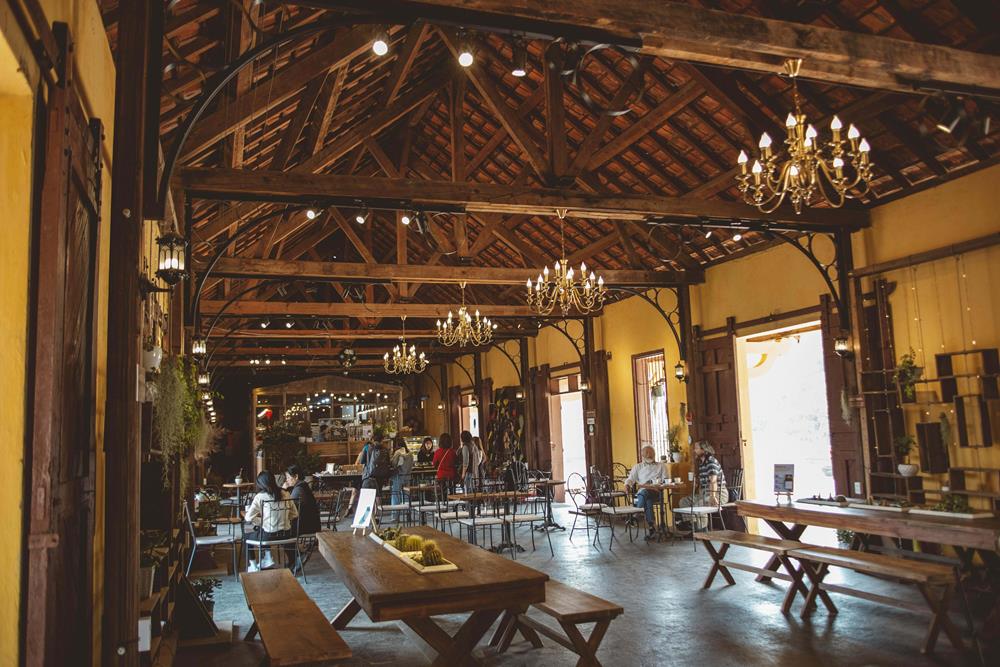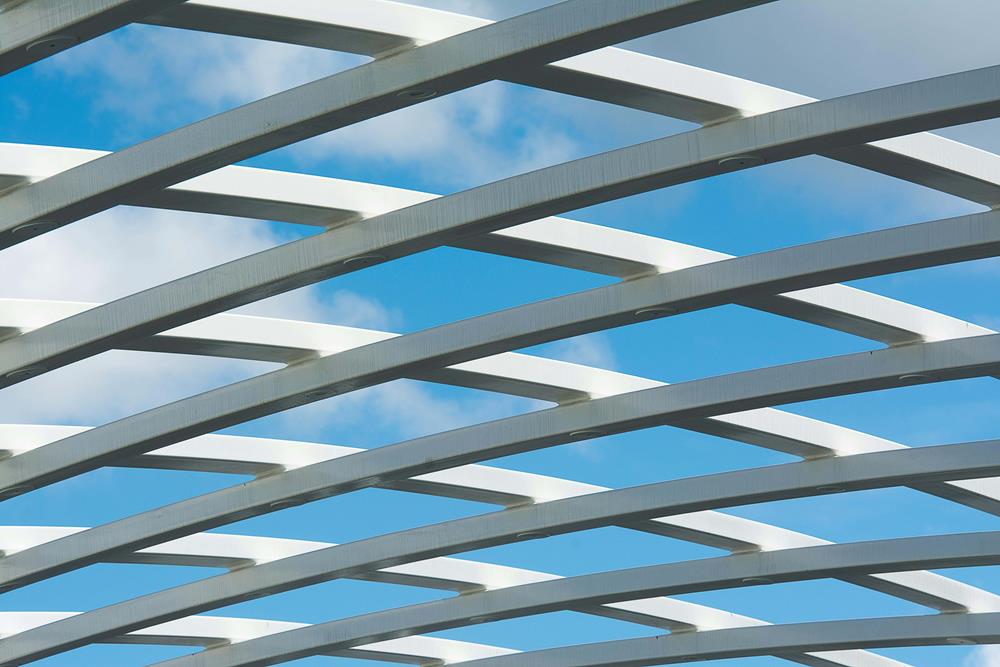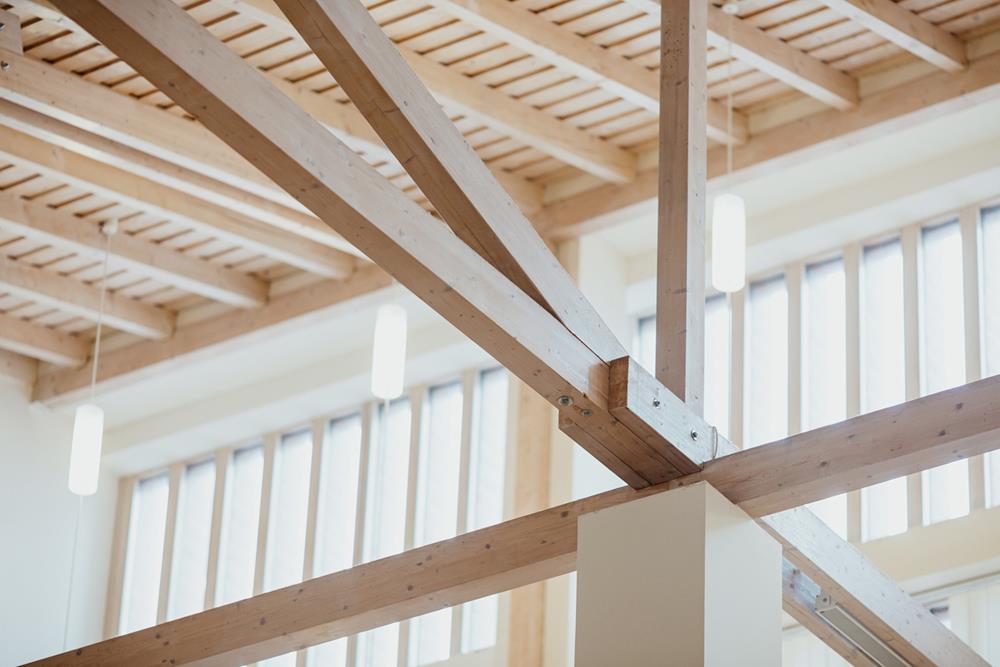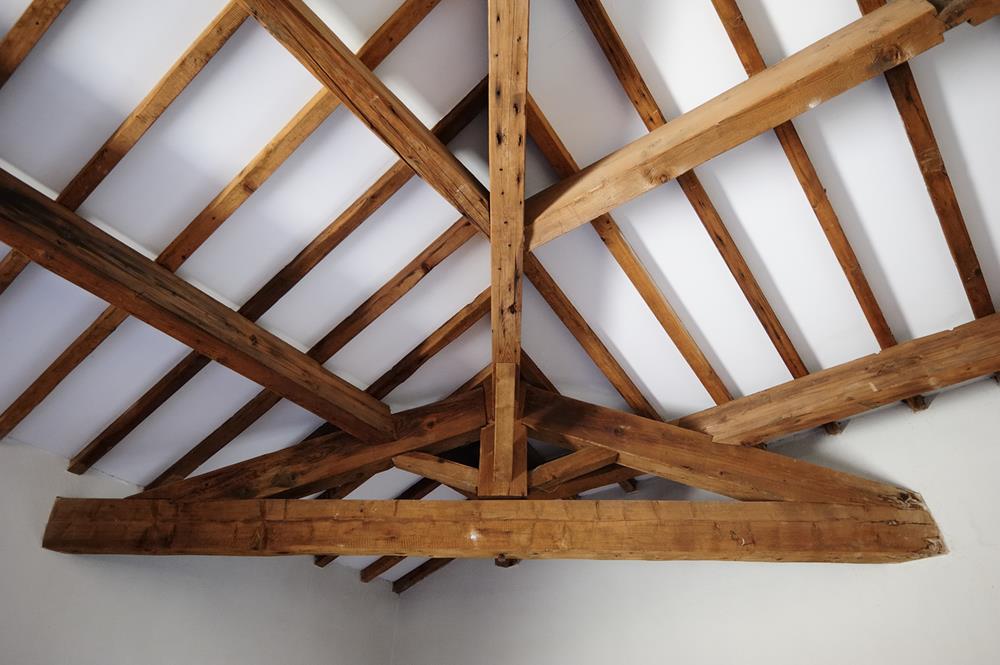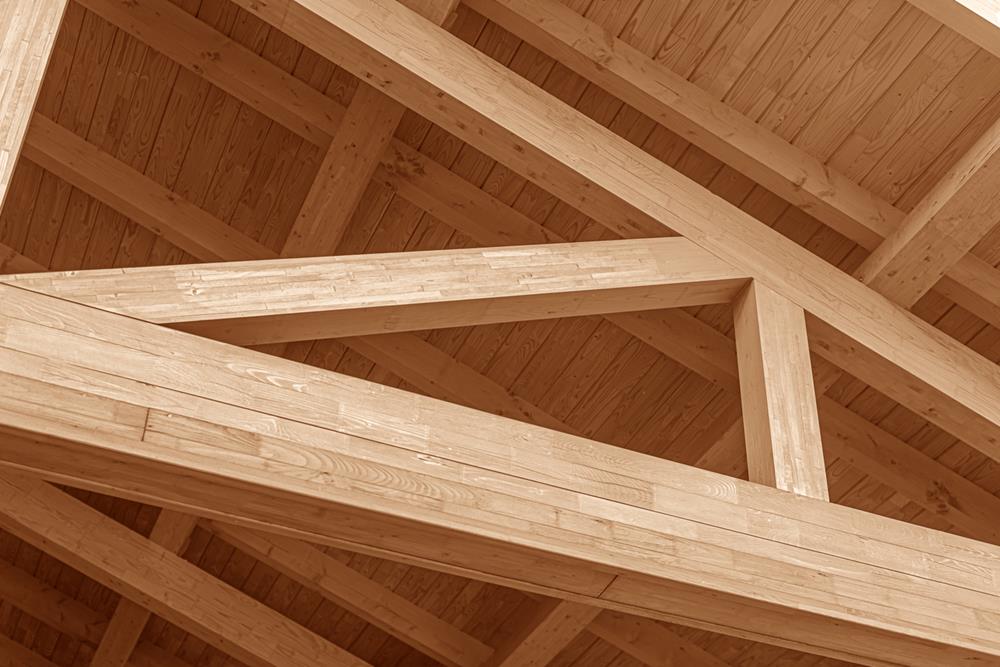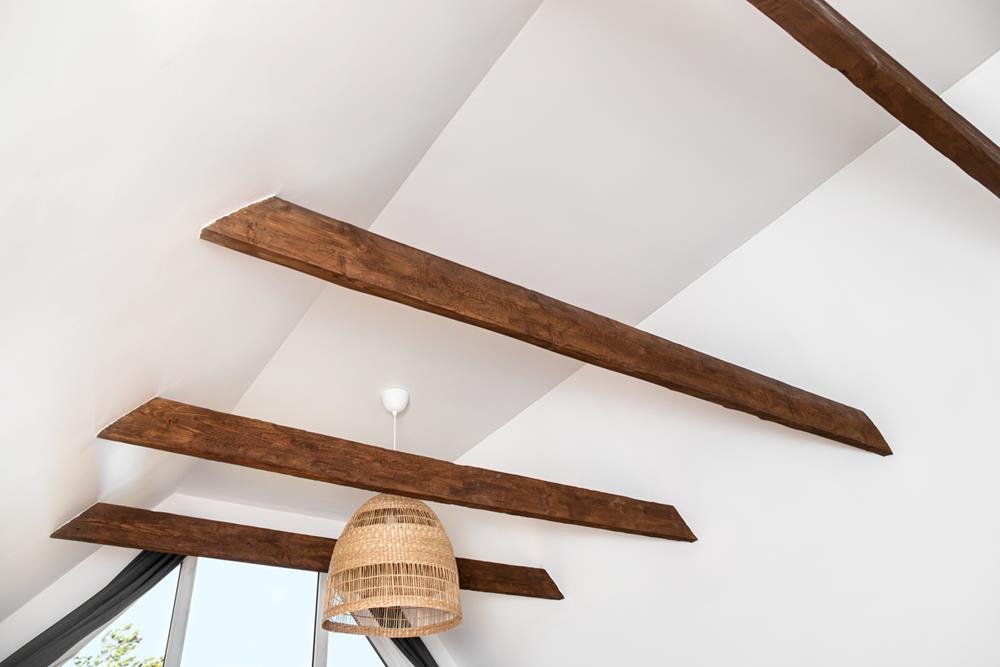Exposed joists or beams are featured in post and beam homes, which can create visual interest and bring individual flair to a home. This type of ceiling is called a beam ceiling. Exposed ceiling beams can add a dramatic sense of strength and weight to a space, and a lot of people like them for their old-world and country-chic appeal.
Beam ceilings are often made using timber, but can also be made from other materials or a combination of materials. They can add interest in an area that is usually neglected, and they can transform the whole room, adding depth and warmth to it. That is why they are a popular design concept. However, not all architectural styles are built to accommodate exposed ceiling beams.
If you are thinking of installing beam ceilings in your home but want to be sure that it is the right decision, we are here to help you. In this article, we are going to give you a guide to beam ceilings, including their history, different types, common materials used, and the important things you need to consider when choosing a beam ceiling style.
History of Beam Ceilings
Beam ceilings, known for their aesthetic appeal and structural function, have a storied past that dates back to ancient times. Originally, these architectural features were purely practical: the exposed beams of early dwellings supported the roofs above. However, as construction techniques advanced, so did the design and significance of beam ceilings.
One of the earliest recorded uses of beam ceilings was in Ancient Rome, where they were not only functional but also began to include decorative elements. By the 2nd century AD, Roman architects were enhancing the visual impact of these beams with intricate carvings and elaborate designs that complemented the grandeur of their public buildings and villas.
The Middle Ages saw a further evolution of beam ceilings, especially in Europe. In England, during the 12th century, timber-framed houses with prominent oak beams became common. These beams were often left exposed, adding both strength and beauty to the interiors. This style was particularly notable in regions rich in forests where timber was readily available.
Moving into the Renaissance period, particularly in 15th-century Italy, beam ceilings were elevated to an art form. Artists and architects like Filippo Brunelleschi began integrating beams with artistically offered designs, painting them with vibrant colors and gold leaves. These ceilings were no longer just a necessity; they were a canvas for expression.
In America, beam ceilings became popular in the colonial period around the 17th century. Settlers from Europe brought with them the traditions of beam construction, adapting them to the new world’s resources and conditions. In the iconic Cape Cod homes, for example, exposed beams were standard, reflecting the practical and rugged lifestyle of the early settlers.
Today, beam ceilings continue to be a popular choice in both residential and commercial construction, celebrated not only for their durability and practicality but also for their timeless charm. Architects and designers use modern materials like steel and engineered wood to mimic the traditional beam aesthetics while meeting contemporary safety standards.
Structural vs. Decorative Ceiling Beams
There are two major types of ceiling beams, which are structural and decorative. Both of them are available in multiple designs. A lot of people like the natural soft aged wood look and feel of original beams or reclaimed wood box beams. There are also beams that have the original ax or saw marks, which give them a one-of-a-kind appearance. They can be stained, oiled, or painted, but cleaning them can be challenging.
Aside from natural wood, there are also decorative faux beams, which are made of extruded polystyrene or fiberglass. These are easier to install and can be painted or stained to match the design of a home.
Structural Ceiling Beams
When the ceiling beams are structural, this means that they are part of the building envelope construction. They are placed to support second floors and roofs and can be part of the system that keeps walls upright. Structural ceiling beams are made of solid hardwood or steel, and they are very heavy. That is why heavy equipment is also needed to install them. Also, in most jurisdictions, engineering and design approval for structural ceiling beams is needed.
Decorative Ceiling Beams
Decorative ceiling beams are also referred to as faux ceiling beams. They are installed to imitate the look of exposed beam ceilings. The goal of decorative ceiling beams is to provide the look without the weight. They are also not difficult to make and install. There are also ready-made faux ceiling beams available, which are made of polystyrene or molded fiberglass and are light and easy to use. They come in different sizes and styles, and they look like real wood or steel beams. You can also paint or stain them before installation.
Different Types of Beamed Ceilings
If you are thinking of having beamed ceilings at home, below are some of the different types or styles you can choose from:
Exposed Existing Ceiling Beams
If your home is built before the 1920s, wherein the roof was originally framed with large beams and rafters, it can be easy to achieve your dream of having dramatic exposed ceiling beams. It’s because the beams are already part of the structure. All you have to do is remove the dropped ceiling and restore the beams to their original look.
However, keep in mind that removing the ceiling is not a good solution in all older houses. If the existing structure features standard ceiling joists, narrower than beams, and set closer together, they will not provide the same appearance as bigger beams spaced four to five feet or even farther apart.
But how would you know this? If your dropped ceiling has acoustical tiles, you can push one up and take a look at what lies above using a flashlight. If your ceiling was framed and covered with drywall, the remodelers probably left an access hatch where you could access any wiring or ductwork above the ceiling.
Hammerbeam Roof System
This is popular in English Gothic Architecture. It keeps most support close to the walls and roof deck and leaves the center of the vault unobstructed. Hammer Beams are roof trusses that do not have the engineered central webbing used by modern trusses. They are made of heavy timber, providing support to the roof and opening up vaulted ceilings to provide large and airy rooms.
The design of the hammerbeam roof system is very distinctive, with heavy curved beams giving support for heavy roof beams. This type of beamed ceiling can be added to existing sloped ceilings or vaulted ceiling designs through the use of non-structural box beams.
Box Beams
These are three-sided faux ceiling beams installed on different ceiling finishes to look like solid wood. There are many manufactured textures and colors available for box beams, such as band saw, hand-hewn, and smooth. There are also some manufacturers that make them using reclaimed wood. Most of the time, box beams are used to make coffered ceilings. They are also used to mimic exposed beam ceilings on both vaulted and conventional ceilings.
Steel Beams
Steel can also be used to create exposed beam ceilings. Both structural and faux steel beams can provide a commercial or industrial look to any space. They can also be painted to match the décor of a room. You also have the option to stain extruded polystyrene or fiberglass faux steel beams to match the theme of any room. However, note that structural steel beams can only be installed with an engineer’s certification.
Exposed Joist Beams
These are technically exposed beam ceilings, and they do not look like wood beams. Exposed joist beams are narrower and taller. A lot of them are part of an exposed ceiling where ducts, wires, pipes, and bracing are visible. Most exposed ceilings are painted in one color, and dark gray or black are the most popular options.
Advantages of Beam Ceilings
Beam ceilings are more than just a nod to architectural heritage; they offer several practical and aesthetic advantages that make them a preferred choice in modern building designs. Here’s a look at the key benefits that beam ceilings bring to spaces, from homes to commercial establishments.
Aesthetic Appeal
Beam ceilings instantly elevate the visual interest of any room by adding a touch of rustic charm or sophisticated elegance, depending on the design. Whether they are crafted from rough-hewn timber or sleek, stained wood, beams can transform a plain ceiling into a striking design element. Architects and interior designers often use these features to draw the eye upward, creating a sense of openness and grandeur. In spaces with higher ceilings, beams can add a warm, inviting atmosphere that might otherwise feel cold and expansive.
Enhanced Spatial Perception
One of the more subtle yet impactful benefits of beam ceilings is their ability to alter the perception of space within a room. By naturally drawing the gaze upward, beam ceilings make a room appear larger and more spacious. This is particularly beneficial in smaller spaces or rooms with lower ceilings, where beams can be strategically placed to create an illusion of greater height and volume. Additionally, the shadows and architectural lines formed by beams add depth and complexity to the ceiling, further enhancing this effect.
Versatility in Design
Beam ceilings offer a versatility that can complement any decor style—from rustic to modern. They can be incorporated into various architectural styles, such as traditional, contemporary, or even industrial designs. Beams can be customized in a myriad of ways, such as in their material, finish, and placement, to either stand out as a focal point or blend seamlessly with the ceiling. This adaptability makes beam ceilings suitable not only for new constructions but also for remodeling projects where the goal is to add character and continuity.
Structural Support
Historically, beams played a crucial role in providing structural support to buildings. Modern beam ceilings can also serve this functional purpose, particularly in renovations where removing walls might otherwise compromise a structure’s integrity. By integrating load-bearing beams, architects can open up spaces without the need for intrusive columns or supports, thus maintaining an area’s open feel while ensuring safety and stability.
Acoustic Enhancement
Especially relevant in large, open-plan spaces, beam ceilings can improve a room’s acoustics. The beams disrupt the smooth surface of the ceiling, helping to reduce echo and noise levels. This makes beam ceilings an excellent choice for restaurants, open office environments, and homes where managing sound can contribute to a more comfortable and usable space.
Disadvantages of Beam Ceilings
While beam ceilings are celebrated for their aesthetic and practical benefits, they also come with a set of challenges that can impact both construction and maintenance. Understanding these disadvantages is essential for homeowners and builders alike when considering this architectural feature. Here are some key drawbacks to keep in mind.
Cost Implications
The installation of beam ceilings often involves higher costs compared to standard flat ceilings. This is due to the materials used—such as quality wood or steel—which can be expensive. Additionally, the craftsmanship required to properly install beams, especially if they are ornate or involve complex designs, can significantly increase labor costs. For those considering beam ceilings in their construction or renovation projects, budgeting for these additional expenses is crucial.
Maintenance Requirements
Beam ceilings require more maintenance than their flat counterparts. Wood beams, in particular, are susceptible to environmental factors such as humidity and pests, which can cause damage over time. Regular inspections and treatments are necessary to protect the wood from rot, warping, or infestation. This maintenance can be both time-consuming and costly, especially for high or hard-to-reach ceilings.
Space and Height Restrictions
In rooms with lower ceilings, adding beams can sometimes make the space feel cramped or lower than it actually is. This can be particularly challenging in smaller homes or apartments where every inch of perceived space matters. Beams can also limit the type of lighting fixtures or ceiling fans that can be used, as these installations require careful placement to avoid cluttering the ceiling or disrupting the visual flow.
Design Limitations
While beams are versatile in terms of design adaptability, they can also impose restrictions. Once installed, changing the look of beam ceilings can be difficult and expensive. For example, if a homeowner wants to shift from a rustic to a more contemporary interior design, the existing beams may not fit the new aesthetic and might need significant modification or removal, which can be disruptive and costly.
Acoustic Challenges
While beams can enhance acoustics by reducing echo in some spaces, they can also create acoustic challenges in others. In environments where sound containment is necessary, such as in multi-floor buildings, beams may not offer adequate sound insulation compared to other ceiling constructions. This can lead to noise travel between levels, which might be undesirable in multi-family homes or certain commercial spaces.
Things to Consider When Choosing Beam Ceilings for Your Home
If you are thinking of having beam ceilings installed in your home, there are different things that you need to do to prepare for a successful ceiling beam installation. These include carefully considering the different styles, sizes, and colors that will match the theme of your home. To help you, below are some of the important things to consider when choosing beam ceilings:
Choose the Right Beam Style
There are endless options when it comes to ceiling beam designs, including the ones we’ve discussed earlier. You need to make sure that the style you will choose will match well with the style and design of your home, as well as with the decorations that you have.
Measure the Area Carefully
If you are going to install a new wraparound beam over an existing one, you need careful measurements. You need to ensure that the exterior dimensions of the existing beam are smaller compared to the interior dimensions of the new hollow-core beam. Doing this will help you save on additional costs and reduce waste as well.
Take Note of Obstructions in the Area
It is important to note any obstructions on your ceiling that may get in the way of the beam installation. This way, you can avoid a beam running too close to any ceiling protrusions. There are also times when ceiling preparation involves moving light fixtures and other ceiling accessories. You also have to know where each beam will contact walls so you can see where you need to remove a section of crown molding to let the beam fit well to the wall.
Know the Dimensions and Quantities
Beams spaced from three to six feet apart in the center are common. There are also beams as small as three inches high and five inches wide. It is generally recommended to use smaller beams when the spacings are closer. When the span is long, larger beams should be used. For higher ceilings, wider and deeper beams will work best. For very large ceilings, it is a good idea to use lattice designs across them. For instance, you can mix a large center beam with smaller side beams.
Pick Your Desired Color, Look, and Feel
You also have to make some fundamental design decisions as you choose your ceiling beams. You can choose between smoother beams or heavily distressed beams, as well as from different colors. You may decide whether you want to go with a complementary or contrasting color. This will depend on the style of your home and your personal preferences.
Consider Accessories
You may also want to add some accessories, such as brackets, beam plates, straps, and end caps if needed. There are decorative brackets that work well with various beam designs, such as classic, elegant, or modern looks. You may also choose to use decorative beam plates or straps to make the beam installation look more authentic. These can make your ceiling beams more eye-catching.
Conclusion
Beam ceilings can truly add a unique and charming touch to a room. However, there are factors to consider before you decide to install a beam ceiling in your home. These include the type of wood, design options, and maintenance requirements. Beam ceilings can be expensive, but they can surely make any space look more elegant and attractive. Ultimately, the decision to install a beam ceiling should depend on your personal preferences, budget, and style of the room. We hope this article helped you learn more about beam ceilings.
Additional Suggestions
- Post and beam homes are the types of homes that heavily utilize beam ceilings.
