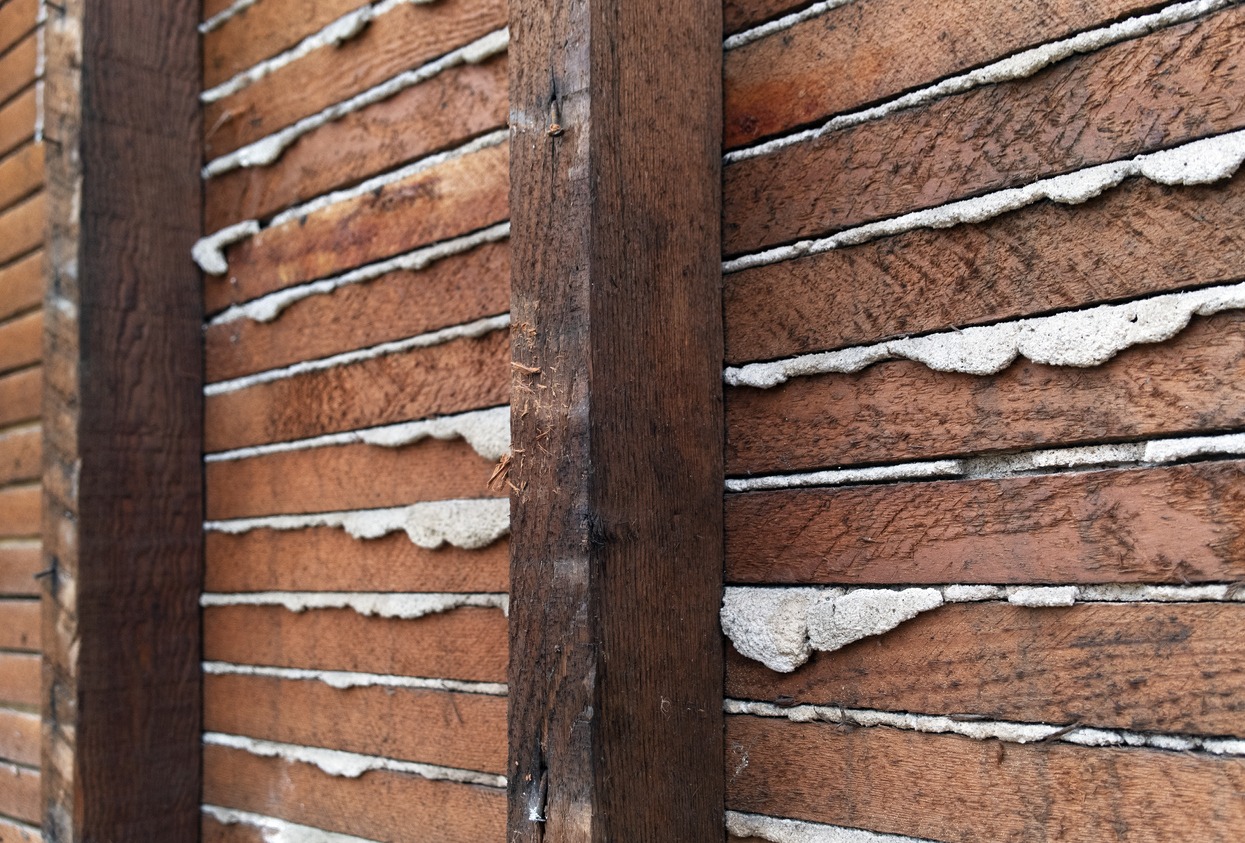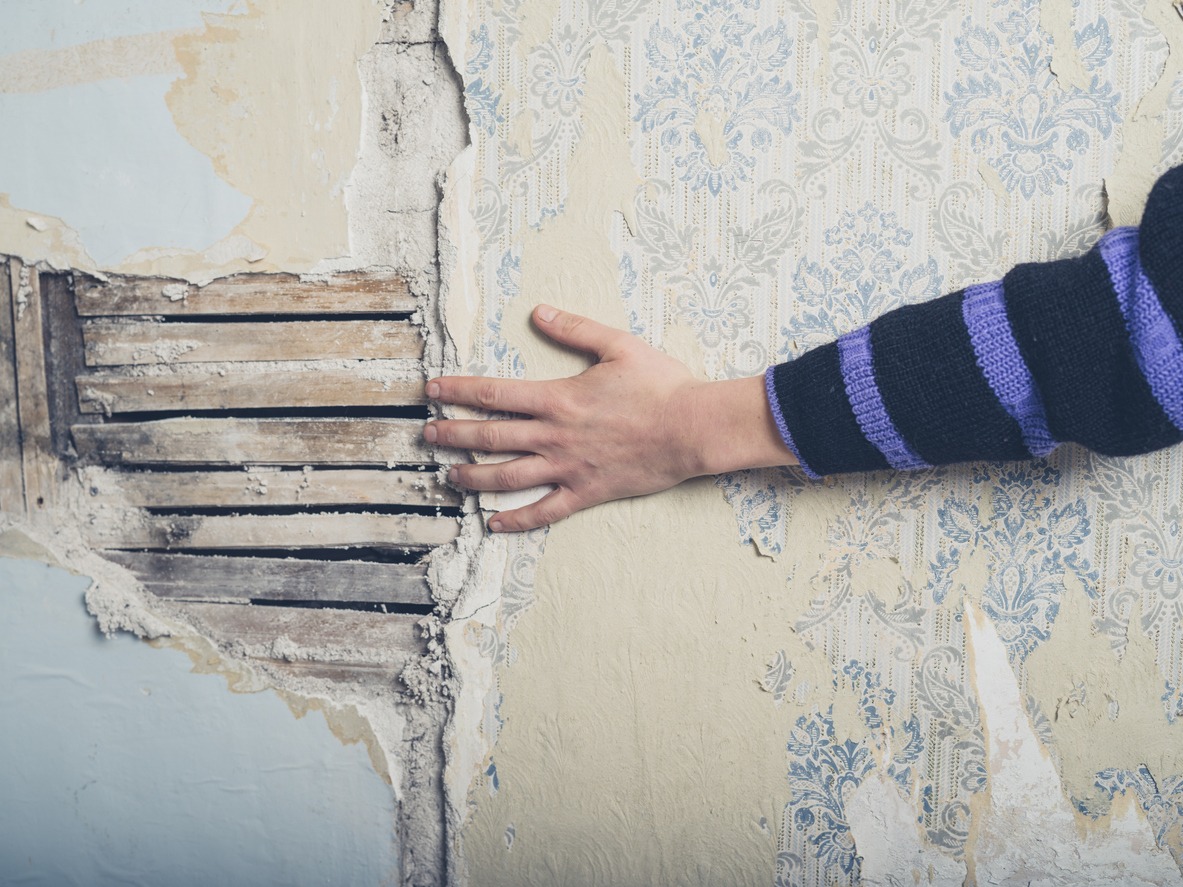Drywall is everywhere. It’s in your house, office, and every store you visit. It’s sometimes called plasterboard, sheetrock, wallboard, but most often, drywall. Despite the abundance and prevalence of drywall in our everyday sights, only a few know how it was helpful and what was used in homes before this modern innovation.
Drywall is a construction material used for making ceilings and walls. Before it became widely used, building interiors were often made of plaster placed over thousands of wooden strips called laths. Wet plaster would eventually harden to form walls, but installation is time-consuming and labor-intensive. Creating these walls require craftsmen to do several coats of plaster, including a long drying time between each coat. To apply it properly, skilled craftsmen are also needed.
Lath and plaster walls grace many traditional homes. And these materials are thick, substantial, and excellent at soundproofing. Today, they are rarely built anew – most work done with lath and plaster nowadays are repairs. Drywall has surpassed plaster and lath as the wall covering of choice for modern homes.
What are Lath and Plaster?
Lath and plaster is an interior wall construction technique used from the early 18th to the early to the mid-20th century. It was superseded by drywall and plasterboard. If you want to know about the creation of drywall and how it became the more popular option for constructing walls, you can read The History of Drywall and Sheetrock
Building lath and plaster walls require several days because plaster needs a long time to cure. To build it, the first thing to do is to nail the lath perpendicularly to open house studs. Four-foot-long strips of wood lath that are 1-inch wide are nailed directly to the open wall studs. While it’s often made of unfinished wood, metal grids are used when long sections of fine wood aren’t available.
Next, a thick layer of wet plaster is hand-troweled to the lath. The plaster is composed of three layers: the scratch coat (which provides basic coverage), the brown coat (for further flattening and plumbing the walls), and the white coat (which provides a smooth outer surface).
As plaster is applied unto one side, globs of plaster called keys are pushed out of the back of the lath. These portions dry and form secure grips for the rest of the plaster. Finally, the plaster is primed before being painted or wallpapered.
This wall construction technique is rarely used nowadays, except for repairing existing walls or refurbishing historic buildings. During the mid-century modern era after World War II, drywall stormed into the scene and became an easier-to-install, cheaper alternative to lath and plaster. And so, it has remained there ever since.
Facts about Lath and Plaster
Wondering why lath and plaster were used for walls back then? Learn more about its characteristics to find out.
1. Dense lath and plaster offer insulation, soundproofing, fire resistance, and more.
Traditionally, powdered lime, sand, and fibers (often horsehair) were used to make lath and plaster walls. A typical wall made of these materials requires a minimum of three coats of plaster, resulting in a dense, rock-hard coating that’s nearly an inch thick. When combined with the lath framework beneath, the lath and plaster together were about 1 1/4 inch thick. This offers a great measure of insulation, helping homes stay warmer in the winter and cooler in the summer.
Because of its density, the thick layer of plaster dampened the transfer of noise from one room to another. Older homes are much quieter than new homes with interior walls made from drywall.
Also, lath and plaster are more contour-friendly than flat and rigid drywall panels. Because the installer can alter how the plaster is applied, it’s easier to create custom curves and arches in the walls and ceilings.
2. Lath and plaster come with their downsides.
There are good reasons why lath and plaster fell out of favor, even with their positive traits. As most houses naturally settle, plaster can often crack because it’s hard and brittle. If there is considerable settling, then chunks of plaster are likely to fall off the lath framework.
Another reason is that it’s hard to install new wiring on existing lath and plaster walls without cutting into the walls. It’s because the bottoms of stud spaces are often filled with a few inches of fallen plaster, which can block the space, making an electrician unable to “fish” new wiring through the walls.
Lastly, when there are leak problems at home, it can saturate the wood laths. This is dangerous for the plaster, as chunks can fall from the wall.
3. Most houses with lath and plaster walls need regular inspections and repairs.
If you’re living in a house built before the 1940s and the walls haven’t been updated, they are most likely made of plaster. As long as they’re in decent condition, you may choose to leave them as it is. For many people, plaster walls are a big part of an older house’s charm, and it’s worth keeping intact. The best way to maintain it is to regularly inspect them and have cracks repaired as soon as it was noticed.
4. Updating these walls can be done either by covering or replacing them altogether.
If your plaster walls have already served a long time and it needs an upgrade, you may be eager to switch to drywall. This task is typically done as part of a larger remodeling project, and it often includes the addition of new wiring and insulation. Upgrading to drywall can be done in one of two ways:
- Covering the old plaster with drywall – This is the simplest and least messy way to upgrade your walls, but it’s not the most efficient. In this method, small runs are cut through the original plaster at the bottoms of the walls to install new wiring, and then drywall panels are installed over the plaster. The only way to add insulation is to drill holes in the exterior siding, then blow in cellulose or fiber insulation. However, this can leave voids in the stud spaces.
- Demolishing the wall entirely before installing drywall – The best but messiest way to upgrade to drywall is to demolish the old walls completely. Tear out the plaster and lath all the way down to the studs, then update the wiring and insulation before installing new drywall.
5. Building a modern home with lath and plaster interior walls is still possible but very expensive.
Today, you can still have plaster walls installed without the problems that come with older homes. However, it’s a pricey idea. You need to pay as much as $15 or more per square foot to have it professionally installed compared to professionally installing drywall, which averages about $2 to $4 per square foot.
Like their earlier counterparts, modern plaster walls are made by smoothing plaster over lath. A minimum of three coatings is still needed to achieve a flat and smooth surface.
Lath and Plaster vs. Drywall
Here’s a comparison of lath and plaster when it comes to their different properties:
| Lath and Plaster | Drywall | |
| Thickness | Traditional 3-coat plaster is usually 7/8 inches thick, and if you add the 1/4-inch thickness of the wooden lath, you get a wall that’s more than 1 inch thick. | The most common drywall thickness is 1/2 inch, while fire-rated drywall is about 5/8 inch thick. |
| Consistency of Thickness | Inconsistent due to manual labor, resulting in gentle dips and ridges | Consistent because it’s pre-manufactured |
| Sound proofing | Provides better soundproofing, though soundproof drywall can compete with lath and plaster in terms of soundproofing | Drywall with ordinary thickness doesn’t provide much soundproofing |
| Insulation | Provides slightly better insulating R-value than drywall | Helps insulate but not an efficient insulative material |
| Cost | More expensive to build because it requires skilled labor | Inexpensive to hang and finish |
| Repair | DIY repair can be difficult; usually needs professionals who specialize in plaster application and repairs for best results | Relatively easy to patch in and repair; can be done by homeowner |


