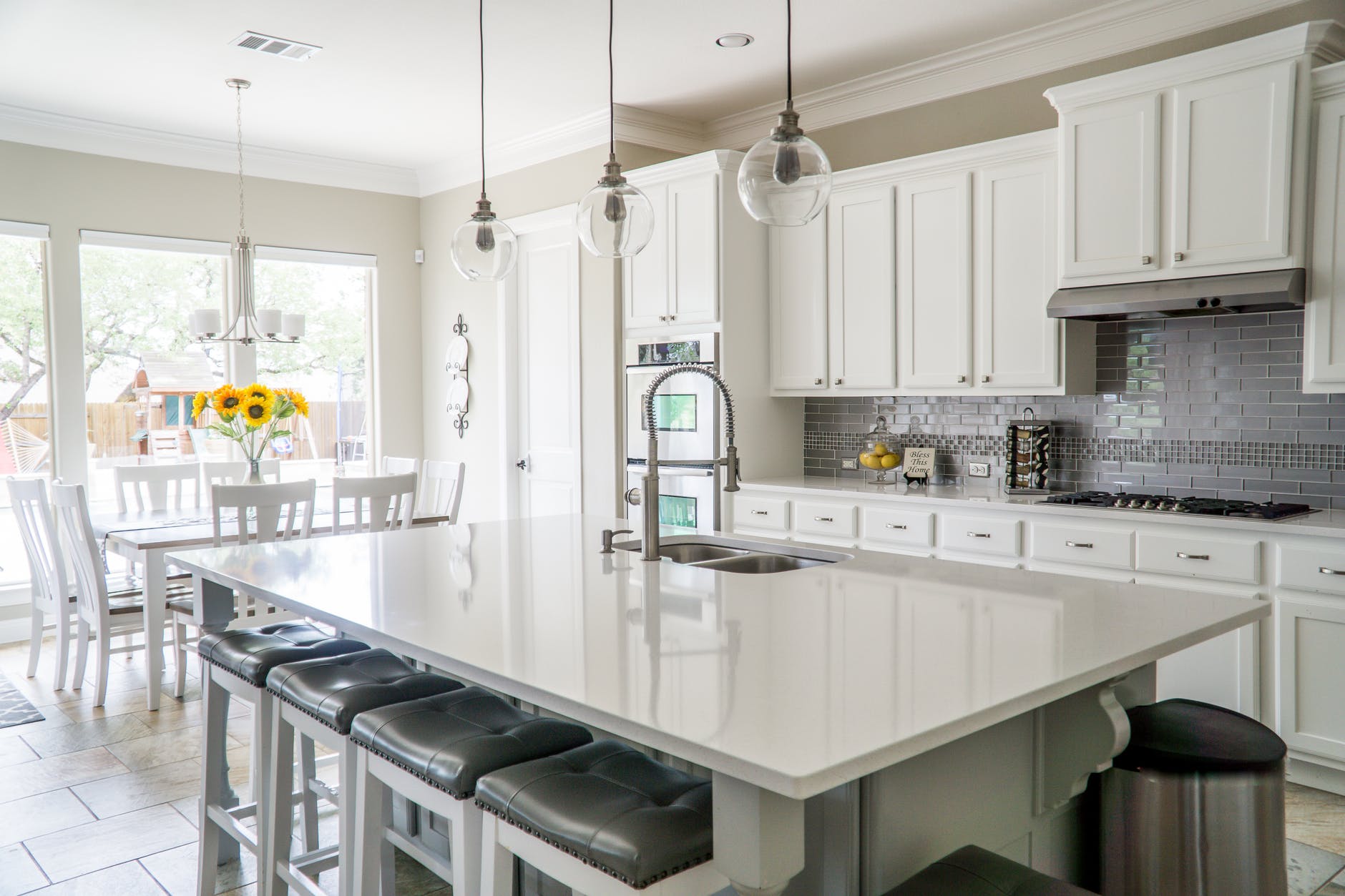When redesigning your kitchen, one of the choices to make is choosing the layout you want for your floor plan. A good kitchen layout is made up of three main workstations. These workstations include the storage, cooking, and cleaning/meal preparation areas.
It is essential to have a kitchen that responds to need and functionality based on your lifestyle. Also, picking a layout should be done before choosing finishes and kitchen fittings. To get a clear idea of what the best design for your needs looks like, you need to consider your current living, cooking, and entertaining habits. Do you only use the kitchen for cooking only, or is it a multi-hub where you have your meals, and entertain?
With the perfect idea of what you want your kitchen space to be, choosing the right layout becomes easier.
Here are the most effortless, expertly created home renovation designs for the kitchen.
The L-shaped layout
This is one of the most popular kitchen layouts. Just as the name suggests, the L-shaped kitchen layout is created such that one end is longer than the other, bringing out the letter L effect. It can be connected to a wider room, making it a perfect plan for an open kitchen design. The L-shaped kitchen layout is ideal for a homeowner who entertains guests regularly and requires a multi-purpose kitchen space.
The Line Kitchen
A line kitchen layout is a perfect option for houses with small spaces. This plan consists of a kitchen layout in a straight line along a wall. It is a simple choice that is very common in apartments. The line kitchen design is a budget-friendly option for anyone with a small fitting kitchen area.
All appliances are arranged along one line which limits the bench space. Therefore, the line kitchen layout is not ideal for a house with multiple people who need to use the kitchen at the same time. A popular way of creating extra space in this kitchen layout is adding a kitchen island.
The U- shaped layout
The U-shaped kitchen layout one of the most effortless, expertly created home renovations kitchen layouts for busy households and busy cooks. This design runs down three kitchen walls, which allows for storage and spacious countertops. The extra bench space offers the flexibility to create kitchen zones for different tasks such as cooking, prepping, storage, and cleaning.
The main concern for this u-shaped kitchen layout is space. It is not the best choice for houses with limited kitchen spaces
The Galley layout
This is a kitchen layout that features parallel countertops. It is one of the most functional kitchen layouts and is common in restaurants because of the high efficiency it offers in the kitchen. This kitchen layout ensures all appliances are within reach. This makes it the perfect design for kitchens primarily set for cooking. It is not an ideal design for homeowners who prefer to entertain in the kitchen too.
With these kitchen layout ideas and requirements, choosing the perfect layout for your needs is easy. It also makes working with a remodeling expert a breeze since you already have in mind what would work best for your home.

