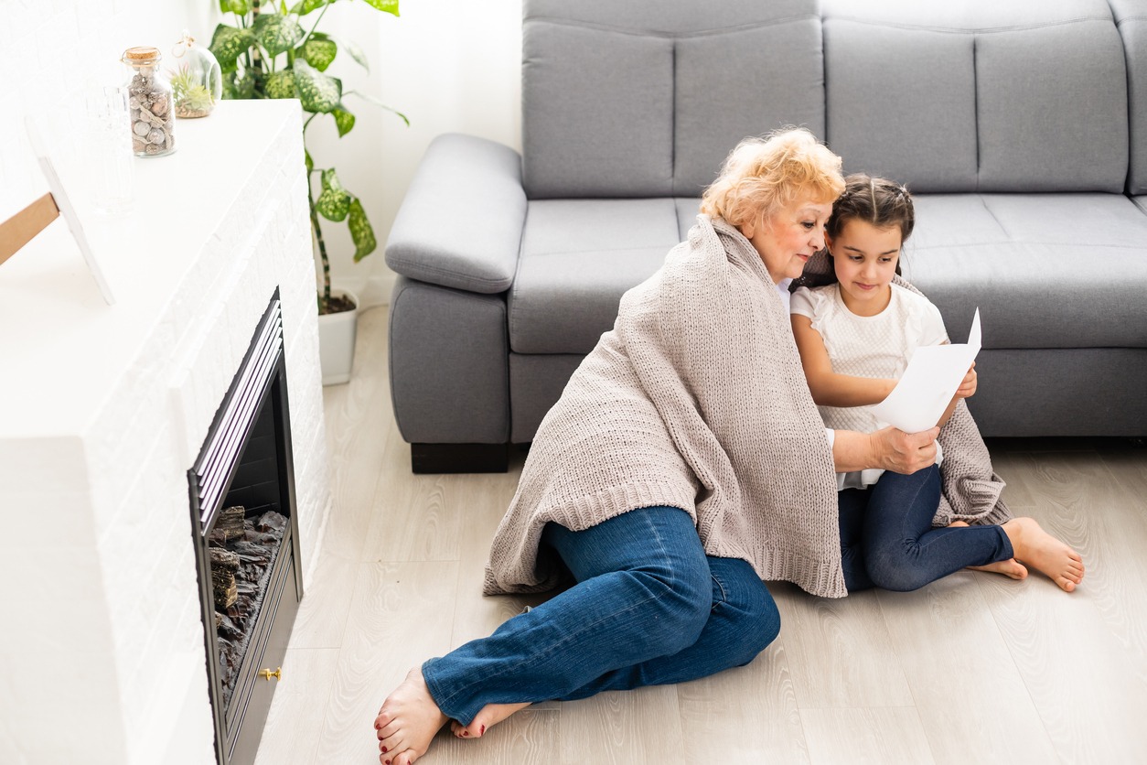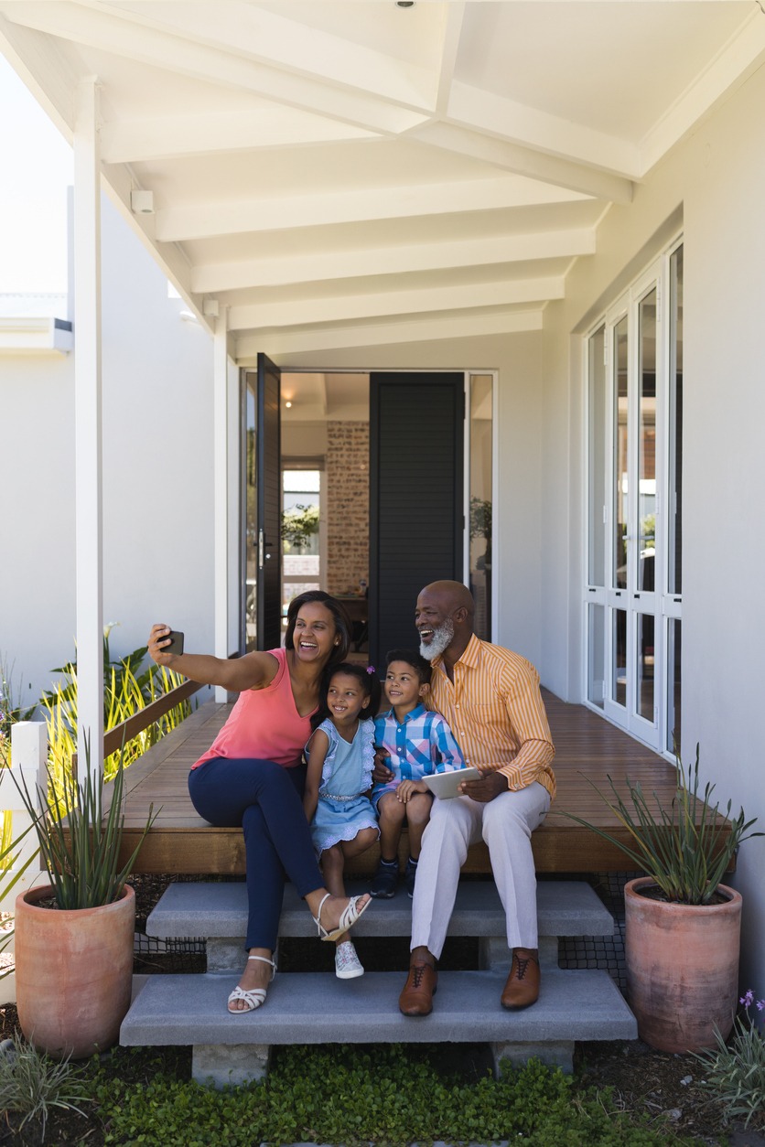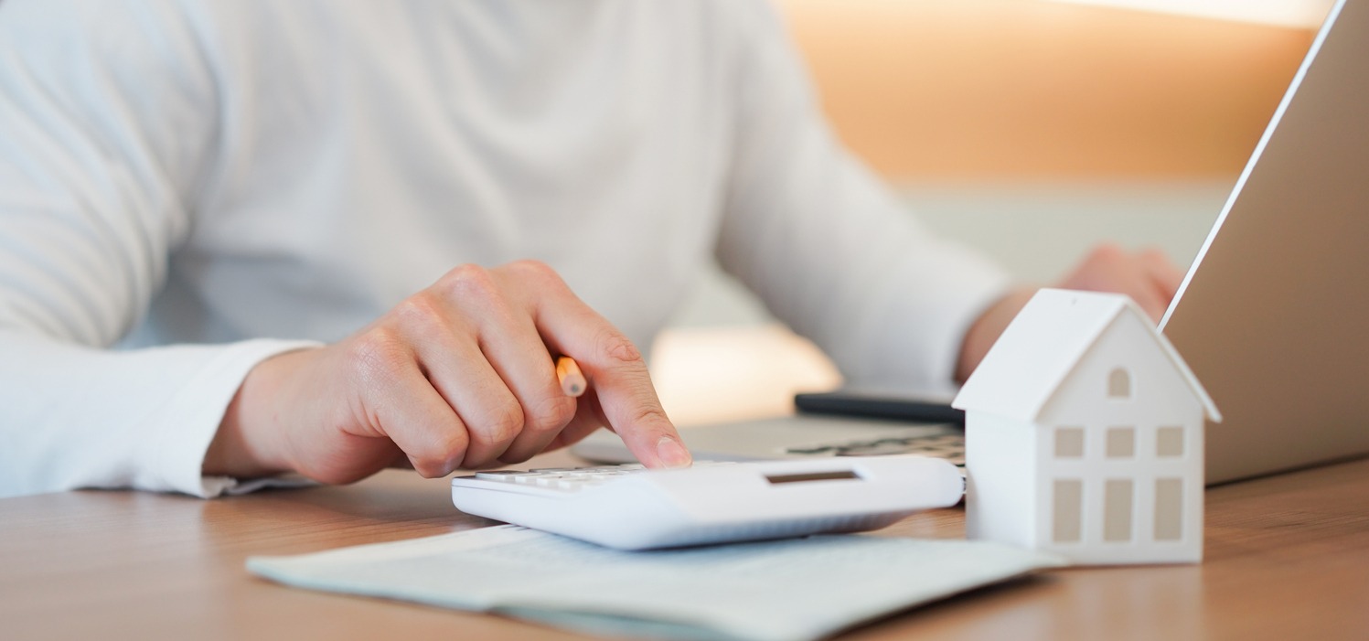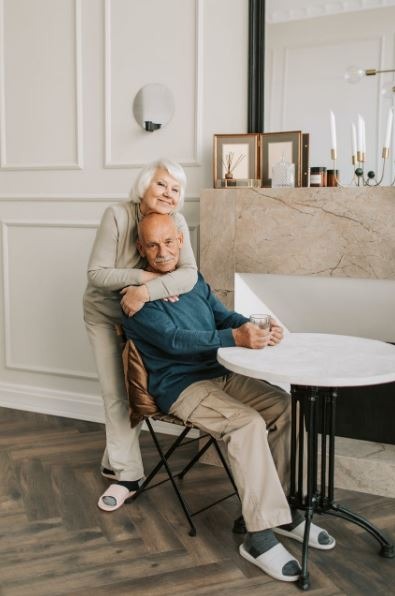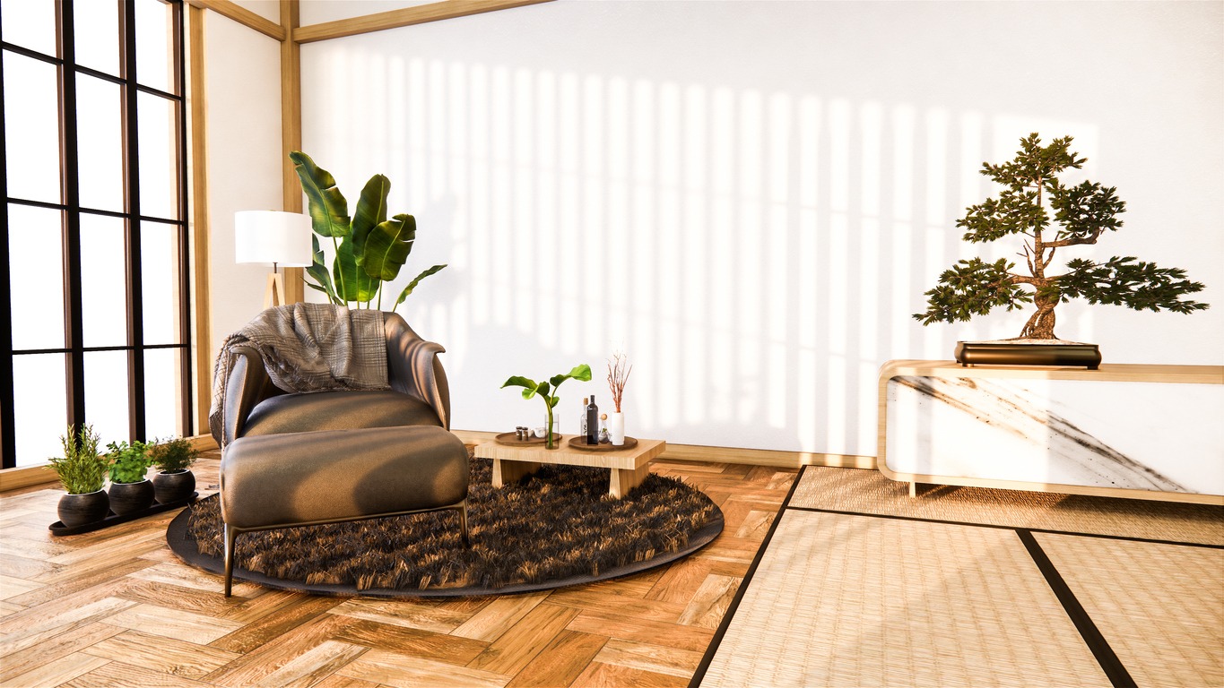Granny flats are sometimes underestimated and viewed as an expensive addition to a property for the sake of adding a bedroom. However, a granny flat is an exciting, dynamic, cost-effective, and money-making addition to your property! One can easily recover the building’s initial cost and the addition to your home can be attractive and stylish.
With housing costs, elder care costs, and childcare costs increasing, more people choose to expand their families by adding a granny flat to their current houses.
We all love our family!
Occasionally, an increasing family [grandchildren, in-laws] might cause additional stress in everyone’s life. A Granny Flat is a simple and cost-effective solution that provides much-needed room and privacy for parents and growing families.
What is a Granny Flat?
The term “granny flat” refers to a secondary home on a property. They might be attached to the main house or stand-alone. In certain scenarios, it may be more cost-efficient to construct a new structure because it does not interfere with the house’s structural integrity and adds value to the property – one of the primary reasons granny flats are gaining popularity as a more cost-effective option for renovation.
Granny flat is perfect for young families unable to afford a home. While a granny flat is traditionally thought of as a means to add additional space to your home for relatives, it may also be utilized as an investment that significantly increases the value of your property.
The benefits of installing a granny flat are numerous, ranging from increasing cash through rental income to increasing the home’s overall value and keeping your family happy!
HERE ARE TOP 5 REASONS WHY FAMILIES ADD GRANNY FLATS
1. The Value of the Property
Adding a granny flat to your house might significantly boost its value. The additional floor area, bedrooms, and alternative uses are extremely valuable to prospective purchasers and property values. Adding a granny flat can increase the value of your home by 30% according to an analysis by CoreLogic and Archistar. For example, a $500,000 house might see its market value increase to $650,000 merely by adding a granny flat. This corresponds to a $150,000 increase in value over a granny flat, which typically costs between $80,000 and $130,000 to build.
“Building a granny flat is becoming an increasingly compelling proposition for homeowners in a relatively lacklustre market. Not only can it help to manufacture new capital gains, but it has the potential to generate rental income while meeting demand for more affordable housing,” CoreLogic Head of Research Tim Lawless said.
Renting a granny flat is typically less expensive than renting a normal apartment, making it an appealing and cheap choice for renters on a tight budget.
However, it is critical to use caution and ensure that you utilize the space effectively. You do not want a granny flat that takes over your entire property or eliminates every last bit of green space you have. Consider if an internal or external structure is more appropriate for your property and proceed accordingly. Additionally, you may convert your garage or vacant space beneath your house into one.
2. Extra Space
This may seem self-evident, but one of the most incredible benefits of adding a granny flat is the additional floor space it adds to your home and daily life. The additional bedrooms can be used as a handy guest house, a hideaway for older children, or more office space for in-home office workers.
Granny flats can also serve as an additional living area and storage for items that are rarely used but cannot fit in the garage, such as Christmas decorations or camping gear.
Additionally, we have seen that families with special needs members benefit from the additional space, as it allows their special needs family members to have more autonomy and independence while remaining nearby and under their supervision. With additional storage, the family will enjoy a more comfortable environment.
3. Minimalist way of life
Some people like to live simply, while others are drawn to compact living quarters. This can be the case with a granny flat. Additionally, some people find the thought of changing a small place into a nice living space to be artistic or therapeutic. You can consult with the best and leading builders of granny flats for your interior and exterior designs and advise which furniture pieces are best outdoor.
4. Planning for the Future
Often, people approaching retirement age will consider building a granny flat as part of their strategic plan. Downsizing from a large house is frequently appealing for those who travel frequently or wish to spend less time on chores and maintenance. In many of these cases, the owners relocate into the granny flat and rent out the main house, so increasing their rental revenue from the larger house.
5. Uplifting your property
While the term ‘granny flat’ may sound ordinary, but the potential that designing and developing one presents is another thing. When you create a new structure, you have the opportunity to enhance the aesthetic design of your property dynamically. You can express your creativity by adding new architectural flair and elements that will transform your granny flat into a visual masterpiece, enhancing the style and expression of your property.
Numerous reasons exist for why a granny flat might be an excellent addition to your house. Contact us immediately if you’re considering building a granny flat to your garden or property. We can walk you through the process, explain your alternatives, and answer any questions you may have to get started on this exciting property-value-adding adventure.
Things To Remember When Building Granny Flats
1. Requirements for the site
Your property must have a minimum width of 12m along the current dwelling’s building line. A minimum setback of 3m from the rear of the property and 0.9m from the side boundaries must be maintained. Your granny flat must be at least 3m away from any existing trees above 6m in height. Access to the site is also a factor to consider. While 1.2m to 1.5m clear access is ideal, working with smaller locations will increase costs owing to the human labor necessary.
2. Approvals
The NSW Government released the Affordable Housing State Environment Planning Policy (SEPP), restricting secondary house building. Additionally, a CDC for a granny flat must be the following:
Constructed in connection with another residence (the major dwelling), on the same parcel of land as the principal dwelling (and not on an individual lot in a strata plan or community title scheme), and may be contained within, attached to, or independent from the principal dwelling.
You must obtain a Complying Development Certificate (CDC) from your council or an authorized certifier. For more information, read our website’s easy-to-understand section on granny flats.

