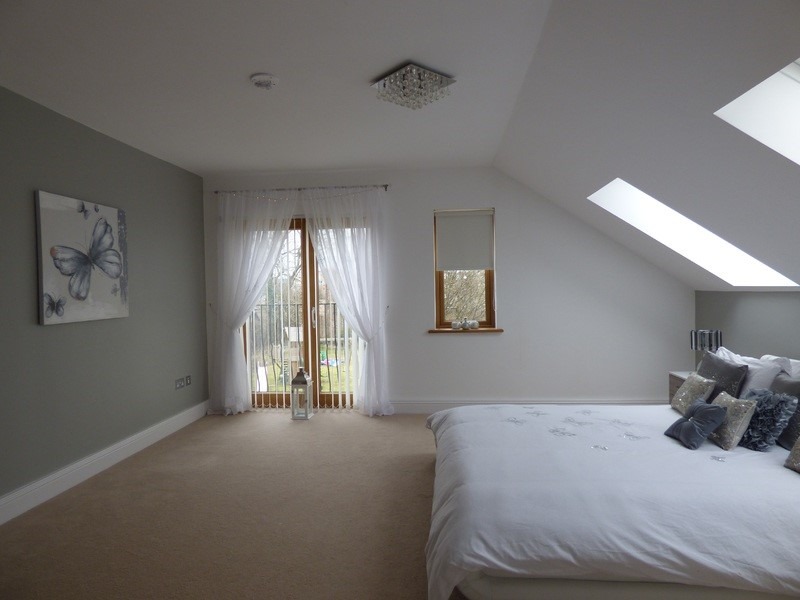Are you looking to increase the space in your property without having to move to a newer place? Then you should utilise the attic space to have the additional space in your loft. With additional space, loft conversions have great aesthetics which will increase the beauty of your house.
In addition to extra space and aesthetics, loft conversions can also increase your property value by almost 20%.
Every successful construction project depends on a well-executed plan. So, you will need a good plan before you start a loft conversion project which will depend on your budget, timescale, and design and function of the room.
To help you with all the planning and execution, you will need to hire a professional contractor who can provide expert guidance on important decisions to make the project successful. They should provide construction services in and around your local area.
Following are the things that should be kept in mind while planning a successful loft conversion project:
View here to learn more about Loft Conversions Essex.
Ease of Access to Attic Space
You need to check whether your house is suitable for an extension. While most houses are usually fit for a loft conversion, you need to be sure. Check your roof height and structure. The space to be converted should form a functional room. If unsure whether you can convert your attic space, check Proficiency blog guide about different types of loft conversion.
Once you are sure that your house is suitable, start on deciding the function of the room. While planning the conversion, you may run into minor technical problems however, do not worry. An expert contractor will find you an effective solution for these technicalities.
Get the planning permission if required
Some conversion projects require planning permission, so it is better to apply for them in advance. Though, if your project doesn’t require permits, you will be required to follow specific guidelines and regulations specifically building regulations. Check out the best loft conversion projects made by loft conversion experts.
These regulations make sure that the structure of your house adequate enough. It is pertinent that you inform the inspectors of your conversion project and apply for approval from Building Regulations.
Hire a professional
You will be tempted to handle the loft conversion yourself but it is our recommendation that you should hire a loft conversions in West Midlands expert who can execute your project. It is highly unsafe for you to do this project on your own and it will also take more time to complete.
Decide the budget and timescales
A simple extension project can be completed in 5 weeks but it largely depends upon how you want your loft to be converted. The project will take up more time if your roof needs additional adjustments.
During the work, you can expect it to be really noisy but a professional contractor will keep the disruptions to a minimum.
Once a timeline is established, meet with the contractor, and decide the budget. Make sure to include the costs of the architect’s fees and permit applications. Your budget should take into account extra costs that may arise during the project.
To conclude, a loft conversion is a brilliant way to make the most out of your property. An opportunity like this is worth your money in the long run, and you should consider it.

