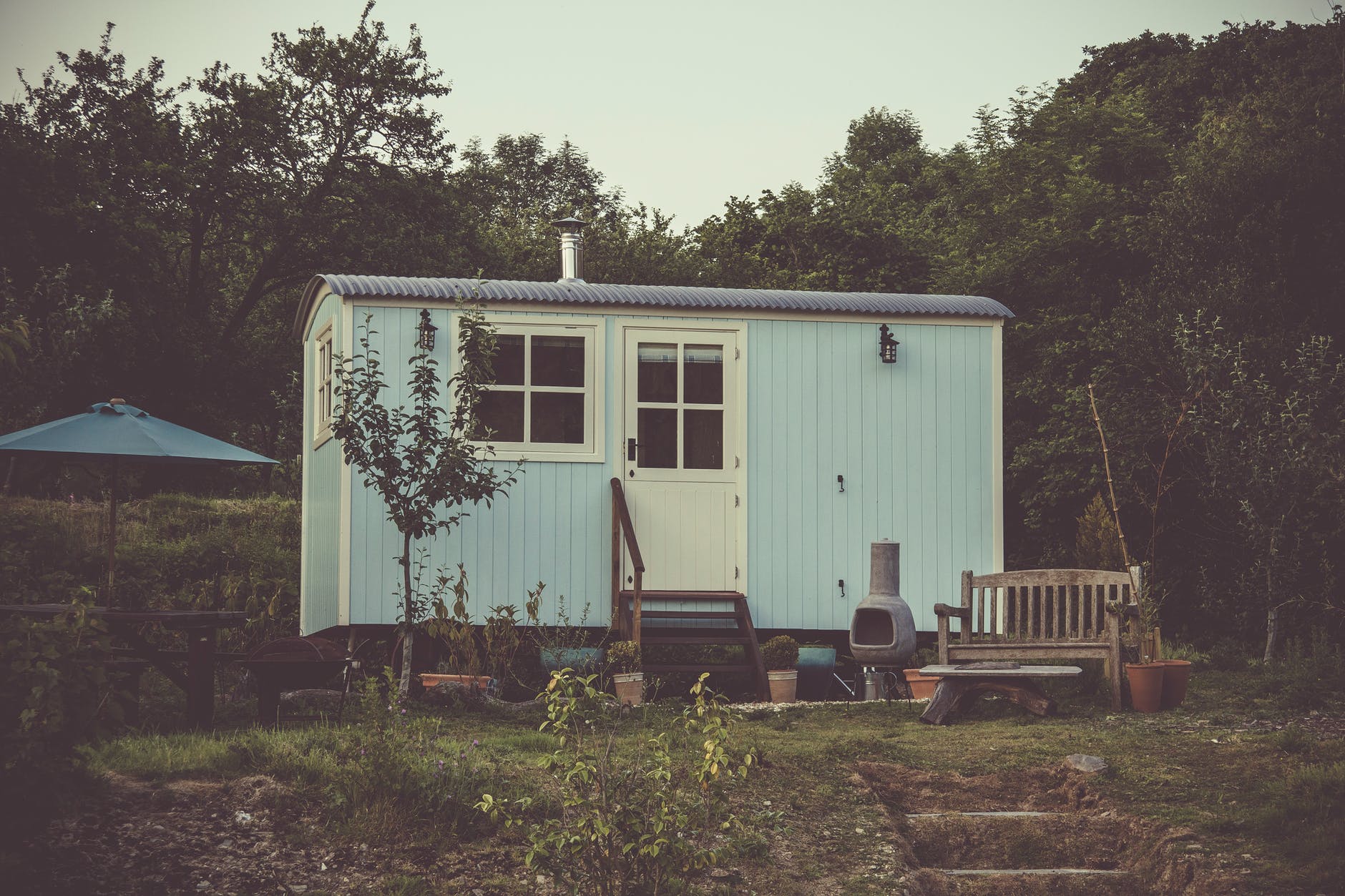There are plenty of reasons why you might need a shed in your backyard. It might be that you need the additional storage space or maybe a dedicated space for an office or studio. Maybe it is just that you need a space that is separate from the main house. The benefits of having a shed are many and you are probably thinking if you are going to move forward with it, and it is in your backyard, then who better than you to design it? While it is true that you are the best person to bring your dream shed to life, there is a lot more to designing a shed than how it looks.
To get you started on the right path, here is how you can go about designing your own backyard shed.
Understand the Restrictions
Before you dive straight into designing your own shed, you need to be aware of the parameters to your shed, namely the area of your backyard and any building restrictions you may face. Check with your local planning department and seek the appropriate guidance. Not only will you become aware of the do’s and don’ts for when you design your shed, but you will already become familiar with the permissions and regulations you need to move forward with the execution.
Siting the Shed
Regardless of the size of your backyard, you probably know just about where you want your shed to be, and based on its purpose, the area it is going to take up. Unfortunately, it is a little bit more complicated than that. The folks over at designersheds.com.au/ stress on the importance of getting the shed placement right and how it can have long-term consequences. When deciding where your shed will sit, there are the obvious considerations, such as how and from where it will be accessed and the angle at which it will sit. Other important considerations, which are often overlooked, involve the nature of your backyard. If your backyard is sloped, or if it collects a lot of water, then you might be looking at additional costs for the foundation and the shed’s footing.
A Strong Foundation
To make sure that your shed lasts for as long as possible, you need to design a strong foundation. Of course, if you are aiming for a pretty big shed, you are going to need it to rest on some deep footings or rather a more permanent foundation. Beyond factoring in the size of your shed, you will find that you can simply support it on solid concrete blocks or pressure-treated wood. If you have decided that your shed will sit on a sloped area, you have one of two options: pour concrete on the downhill side of the plot, which can be pretty expensive, or build your shed like a deck, with footings and posts. The latter is not only the inexpensive option but also offers additional storage space provided by the opening beneath the shed.
Durable Shed Flooring
Since the shed floor is the closest part of your shed to the ground, it is the most susceptible to root and insect damage. The floor frame will definitely have to be made of pressure-treated lumber, but you will also find that a concrete slab is your best bet for a floor that will last the longest. With the added protection a concrete slab provides, the material you choose for the shed’s floor deck can be a little bit more flexible.
Walls, Doors, and Roof Framing
The trickiest part might be out of the way, but you still need to figure out how you are going to close up the design of your shed. Start by determining where the walls of your shed are going to be placed; you might want to consider placing some walls on the inside for different compartments. In the process, you will be able to decide on where the door to your shed will be placed, and the type of door you might install. For instance, if you are going to install a sliding door, then you need to consider additional wall space for it to slide open, as opposed to a hinged door. Finally, to wrap up your design with a roof, make sure you go for the simplest option: incorporate roof trusses into your design, which will be easier and safer than framing the roof one board at a time.
Designing your own backyard shed, as you can see, is not exactly the easiest task in the world. There are a lot of considerations to keep in mind, including the site of your shed, the flooring and foundation, and how you are going to close it up. Some people might opt to employ the help of a professional due to the complexity of the process, but if your heart is set on designing the shed yourself, stick to these steps and your success will be certain.
Although building a shed is a difficult task but if you stay in Perth, Australia and looking for a seasoned shed builder in Perth, connect with Spinifex Sheds.

