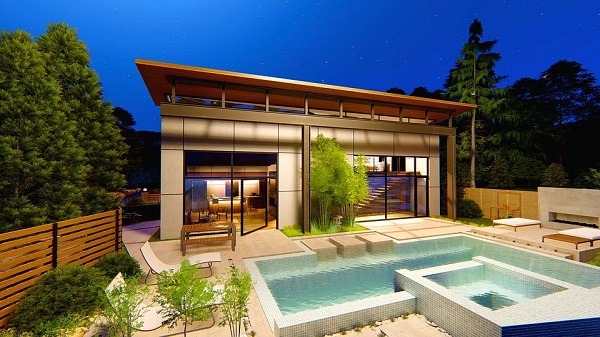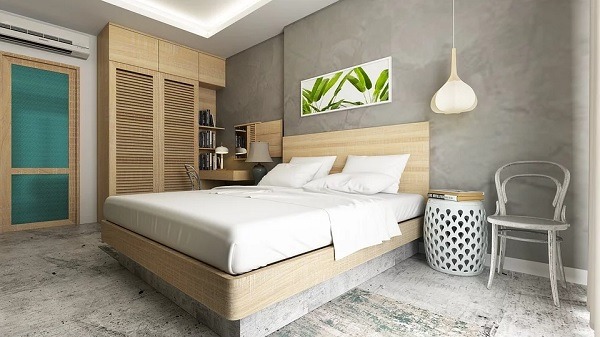Modern architecture is the architecture of today. It defines how we live our everyday lives during our present times. It’s characterized by the principles of modern architecture derived from the visions and ideals that the architects of the past – it’s the visual proof of what they envision the modern society to be. It’s the most relevant type of architecture, as compared to previous styles. Check out all architecture photography examples to see differences in styles and time. And if you’re looking for Retail Interior Design, you can also check the best option online. If you want to help lessen the impact of pollution and promote a healthier indoor environment, you must adapt Regenerative Design in your home or building.
What is Modern Architecture as a Style?
The modern style of architecture features a visual appearance rooted in the modernist movement of the early to the mid-19th century. Modern architecture and furnishings emphasize form and structure rather than ornamentation. Architecture engineering uses innovative and new construction technologies, especially the use of glass, steel, and reinforced concrete. The central idea of the modern architectural movement is that form must follow function, and embrace the “less is more” ideal. There’s also a clear rejection of ornamental elements.
History of Modern Architecture
This architectural style refers to a large group of similar buildings that emerged from the 1920s to 1950s. It first took off in Europe then made its way to America. It started at the end of the 19th century when there was a revolution of technology, engineering, and building materials. The building construction industry moved away from traditional architectural styles to create something new and fresh.
The Bauhaus movement had a significant impact on modern architecture. Bauhaus was a German school of architecture and art, and when the school was closed due to pressure rising from the Nazis, the faculty moved to the United States. Because of it, the Bauhaus influence was brought to America and was renamed as the International Style. The International style became suitable for all cultures and countries because the modern man existed anywhere.
Modern architecture became dominant after World War II when it was taken as the main style for corporate and institutional buildings. Architects found it necessary to find a new style that will express the spirit of the new age. It was based on the rational use of modern building materials and technology, and the rejection of ornamentation and historical precedent. The floor plans of modern architecture were logical and functional. It’s created by lines, forms, and basic shapes.
Two factors led to the rapid rise of modern architecture. First, the industrial demands during World War II resulted in the shortage of building materials, leading to the adoption of new materials such as aluminum. Second, there was so much destruction during the war, so buildings needed to be reconstructed. Radical experimental houses were built around 1947 to 1950s.
After the war, the government-financed big construction projects to cover housing shortages. The projects were done in cities and suburbs where land was available. Architect Auguste Perret pioneered the use of reinforced concrete and prefabricated materials. In the US, most of the leaders of the Bauhaus movement in Germany created new homes after relocating.
The famous modern architects who pioneered the movement and created new technological inventions in architecture include Frank Lloyd Wright, Le Corbusier, Ludwig Mies Van Der Rohe, Oscar Niemeyer, Alvar Alto, and Walter Gropius.
Principles of Modern Architecture
Modern architectural style lives on two basic principles, namely:
Truth to materials
This principle states that the materials must be used in places where it’s best suited without disguising the character and look of the material. For instance, wooden beams and concrete are left unpainted for its natural grain to be seen. This theory was pioneered by Bauhaus architects.
Form follows function
This principle, also known as functionalism, believes that the purpose of the building must form the starting point for design rather than beauty. Louis Sullivan, an American architect, first coined this term.
Characteristics of Modern Architecture
Here are the defining characteristics of modern architecture:
Simple forms and clean lines
Modern architecture is simple in style and design. It is based on abstraction, created by the basic shapes, clean lines, and forms. Thus, simple, plain, geometric shapes and linear elements are commonly seen in modern architecture. Low, flat roofs are common in modern homes, giving emphasis on horizontal lines. The broad roof protrudes in horizontal planes.
Open floor plans and functionality
A modern building or home is determined by its functionality. It means performing for the intended use. The emphasis in modern architecture is put into functionality because form follows function. The interior spaces are also flowing and continuous. Rather than having separate spaces or rooms, the modern style makes use of undivided living and working spaces that function as multiple-use areas. The dining room, kitchen, and living room tends to flow together and are not defined by walls or hallways.
Lack of ornamentation
Elaborate trim, decorative moldings, and intricate wood carvings have no space in a modern home. Buildings and furniture are kept clean and simple. Instead of using ornamentation, the material is used in useful and interesting ways, such as meeting in unique joints.
“Less is more” or minimalist mentality
When it comes to modern interiors, less is definitely more. The bare designs itself are meant to speak for themselves, and it’s the minimalist approach. The house can make a statement using structure and functionality. After all, no one in their right taste would want to conceal impressive architectural details by adding layers of ornamentation.
The architectural design that features elements of steel, wood, and glass help highlight the real focal point – the architecture itself. The interiors and exteriors are kept plain so that the blueprint of the house and the materials used in it will grab the attention. Keeping it minimal doesn’t mean that homes must not have pops of colors or added decoration – there must be a delicate balance in decoration that supports or highlights the architecture, not take away all the attention from it.
You will know a modern house just right from the façade. These styles of homes use concrete, glass, and exposed brick to create a minimalist effect.
Rectangular forms
If you will observe modern houses, there’s one thing you’ll notice. The homes themselves are boxy in its structure. Vertical and horizontal lines are very prominent, and the house’s shape is rectangular. The use of materials creates a dramatic effect; for instance, the use of glass walls on the corner.
Modern building materials
In modern architecture, there’s an intentional use of exposed material. The common practice includes the use of concrete blocks as finished material, having columns made of steel, using open-column free spaces, and keeping concrete floors exposed or stained.
Revolutionized use of traditional materials
Traditional homes have their bricks and woods painted and decorated, but in modern architectural homes, these materials are used in simple ways to achieve a modern aesthetic. The use was simplified to show off its natural state and natural character.
Integrated interior and exterior spaces
Unlike many older designs that make use of small windows and window shutters, the modern home is more open when it comes to the outside world. The use of massive glass windows (and even walls) are used to integrate the dramatic views and natural landscaping of the exterior to the interiors. The use of glass brings in more natural light.
Shading
Since natural light is given more access to the home, proper shading has been a need for a modern style house. It’s common for modern homes to have pergolas, recessed openings, or long overhangs to provide shading.


