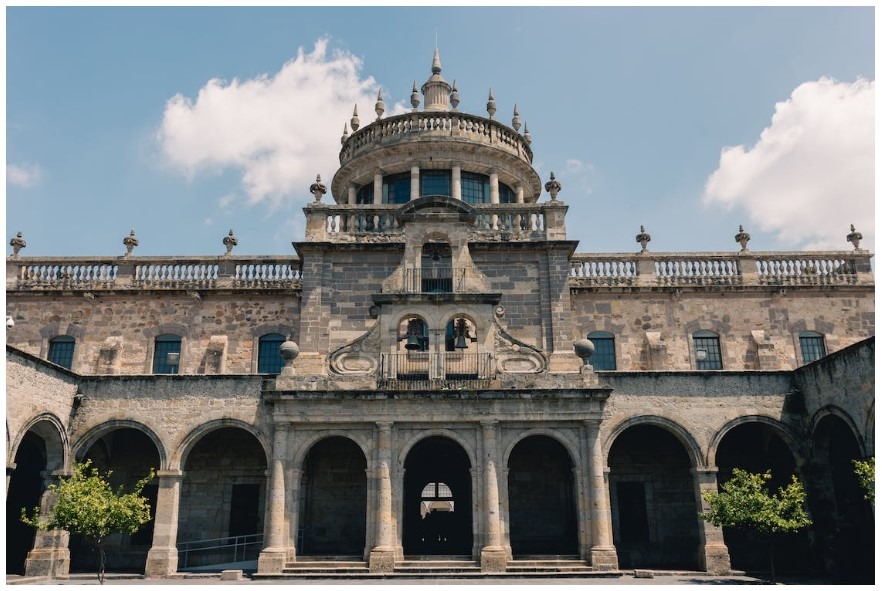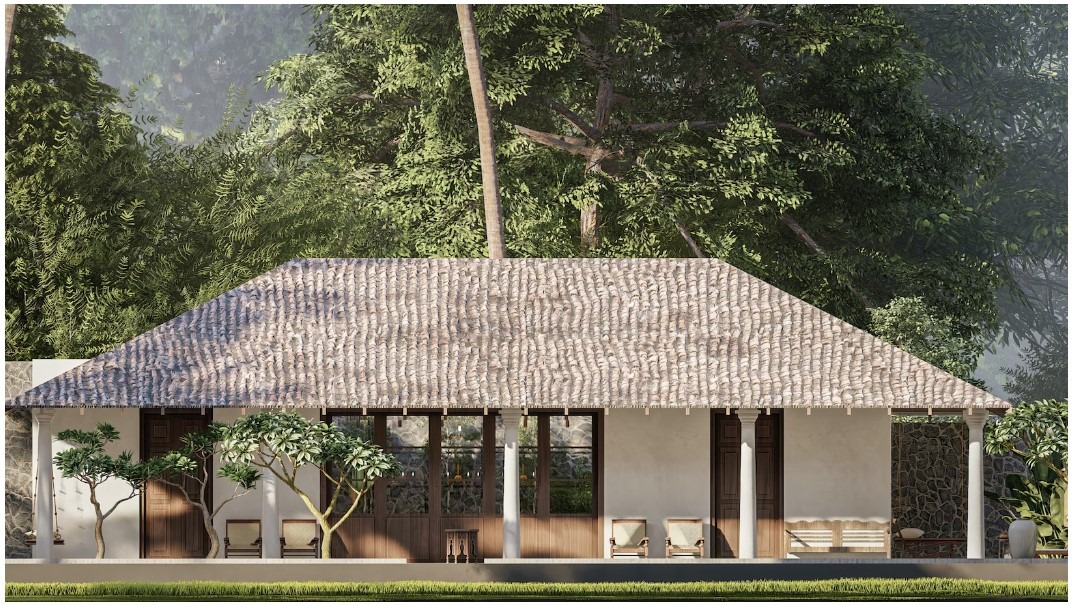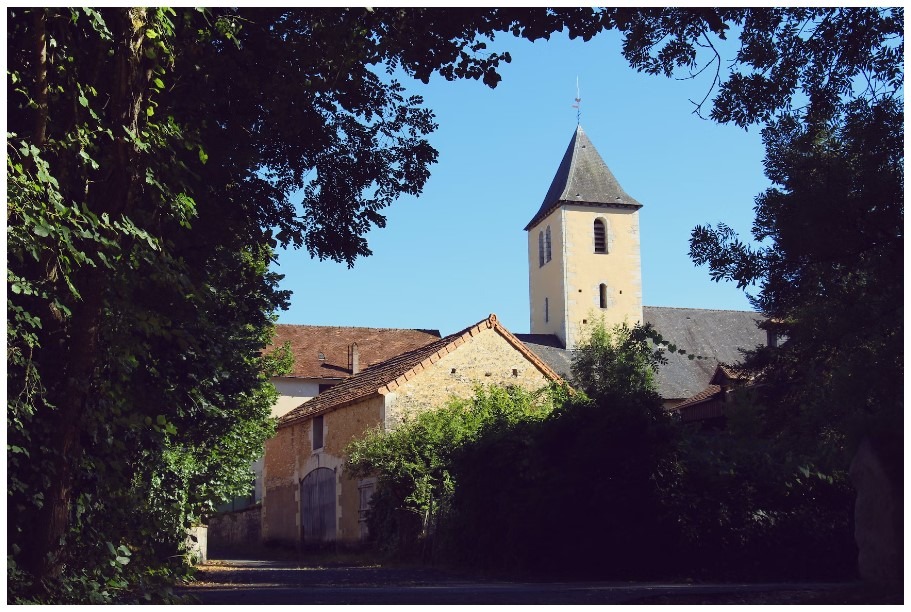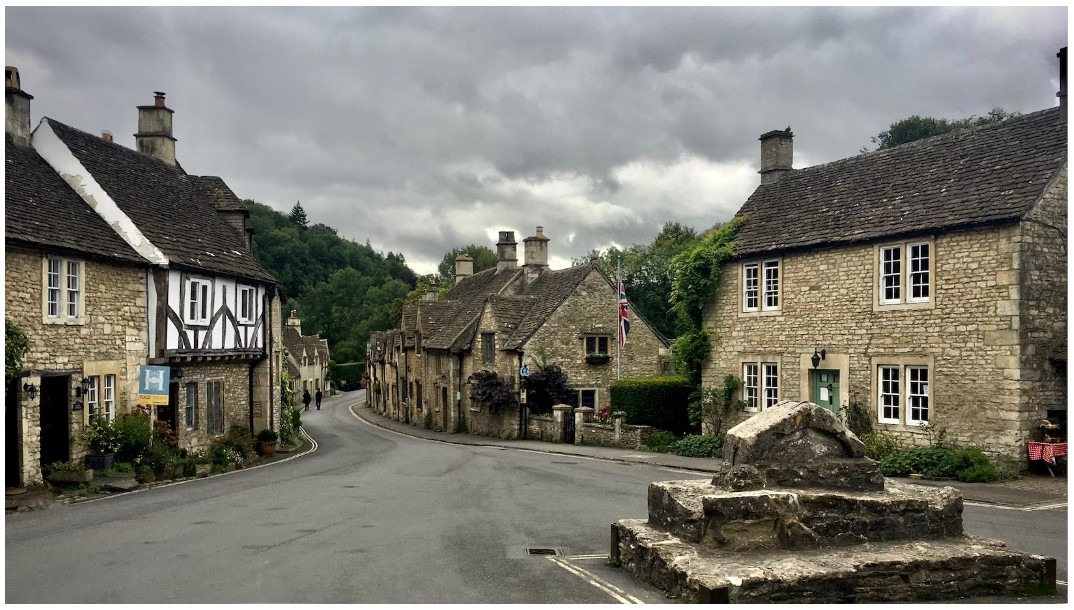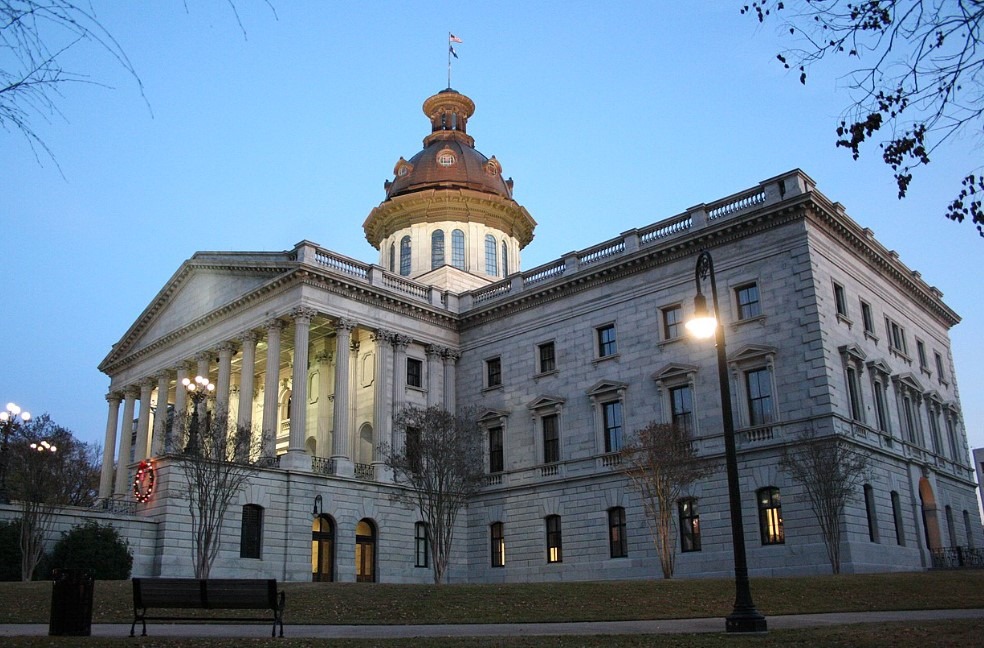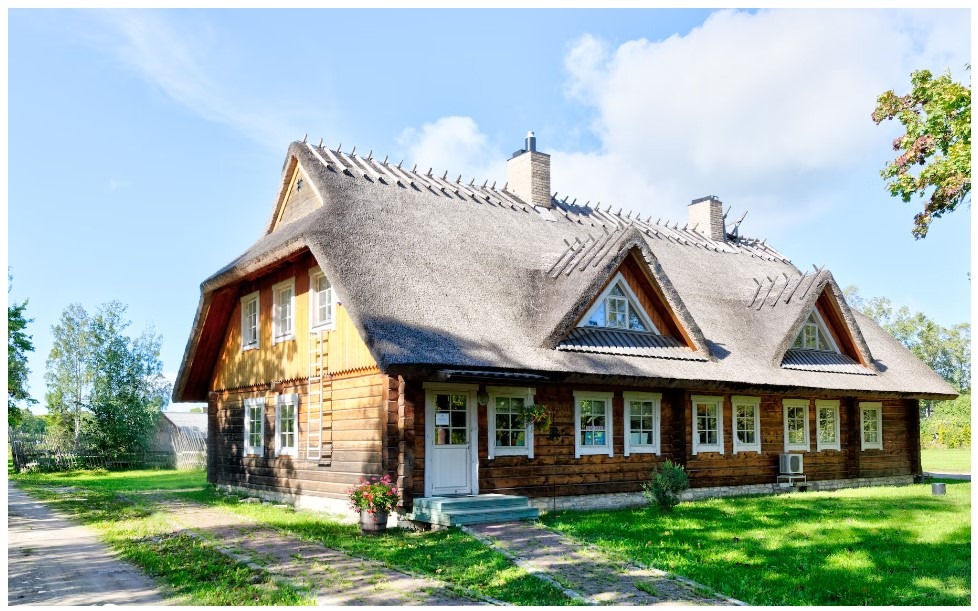American history is never complete without its history of colonies. If you know facts about America’s colorful past, perhaps you’re familiar with how colonists came to the country to define themselves as Americans. The Dutch, French, Spanish colonists, and more built their settlements in the US. These colonists brought their own culture and customs with them, and over time, they developed their own style of colonial architecture. Colonists back then were more concerned with survival than strict rules of style, but there are some trends that we can see throughout their designs.
Here’s how to know which Colonial style is which, and how to tell each one apart. These are the types of colonial architectural styles and their characteristics:
1. Dutch Colonial
Dutch Colonial architecture lived along the Hudson River before the English have gained control. It was developed from around 1630 with the arrival of Dutch colonists to New Amsterdam, the Hudson River Valley, which is now New York, and Bergen, which is now New Jersey. Given their prime location, it was colonized by the Dutch in the 17th century. Because English colonies surrounded them from the North and the South, it didn’t take long for the English to start moving in the area. Until today, the Dutch architectural style lives on in the regions.
Characteristics of Dutch colonial architecture:
- Symmetrical facade
- Stone or brick construction
- Parapet gabled roofs that extend above the roofline
- Chimneys at either end of the house
- Flared eaves and gambrel roofs in some rural areas
- Overhangs on the front and rear roof
- Dutch doors
2. French colonial
French colonial architecture was popular in some parts of Canada, some parts of the Caribbean, and in New Orleans. This Southern port city is where you can find most surviving French colonial styles. Initially, French buildings were made of a wood frame and brick made of mud, moss, and animal hair. Their buildings are generally rectangular and built on a slightly elevated platform. These houses were typical in Louisiana, and it was meant to counteract swampy soils. But after the Louisiana Purchase, French architecture declined, though it prevailed for longer in New Orleans.
Characteristics of French colonial architecture:
- Rooms connected to each other by outside walkways
- Multiple exits oriented to outside
- Extensive porches supported by columns
- Homes raised to protect from flood
- Hipped or pyramid-shaped roofs
- Gallery or wide porch covered with broad, overhanging eaves
- French doors with windows made of multiple small panes
- Exterior stairs
3. Spanish colonial
Spanish settlements spanned from Texas to California and much of the Western United States, and much of modern-day Mexico as well. Spanish settlers built the oldest European settlements in the United States. The style was developed in the Southwest with Pueblo design influences. This period lasted longer than the French, as it ranged from the mid-16th to the early 19th century.
Most of the residences during this time had a little decorative detail. Spanish colonists, just like the French, often build their houses out of materials that are readily available to settlers. For the Spanish, this meant making houses out of adobe or sun-dried clay or mud. Since the adobe works well to keep cold air trapped inside the house, this became useful in the hot deserts of what is now called the American Southwest. To compound this effect, the walls were made extra thick, and it was covered in a plaster called stucco.
Characteristics of Spanish colonial architecture:
- Thick walls
- Small windows
- Flat roofs
- Rooms opening to central, uncovered space
- Pitched roofs with a cantilevered porch on the second floor
- Porches covered with exposed wooden beams
- Red tiles
4. English colonial
Under the English colonial architectural styles, there are two sub-types: Georgian and Federal. These two styles have a lot of similarities. The English colonial period happened primarily in the 1700s to 1820, and this marked an increased interest in Classicism, mainly the Italian Renaissance. Suddenly, architects, builders, and carpenters studied to formalize their works. During the last years of the Federal period, the first true American architects rose and had a broad impact on architectural design.
Georgian
Georgian style architecture was famous during the reign of King George II and King George III, thus the name. The architecture was based on classical architecture dating to the Italian Renaissance period. It was a typical style from the early 18th century until the Revolutionary War, after which the American Federal architecture style emerged.
Characteristics of Georgian colonial architecture:
- Central panel front door with rectangular windows
- Side gabled, hipped, or gambrel roofs
- Cornice with decorative moldings
- Large, multi-pane windows on the main floor
- Chimneys on both sides of the house
- Portico
- Dormer or sash windows on upper floors
Federal
The American federal architecture style emerged after the Revolutionary war, and it was a later version of the Georgian style. It had a flatter, smoother façade than Georgian architecture. The interpretation of ancient Roman architecture influenced this style. This style adopted the term “Federal” because its classicizing manner of the construction was expressed in projects of the federal government, such as harbor buildings, lighthouses, and hospitals. Later on, the style was adapted for use in homes, too.
Characteristics of Federal colonial architecture:
- Small entry porch
- Plain surfaces with attenuated detail
- Flat and smooth facade
- Semi-circular fanlight
- Elliptical, circular or fan-shaped motifs
5. German colonial
German colonial architecture developed about 1675 when immigrants from Germany, Ireland, Finland, Scotland, and Sweden settled in the Delaware River Valley area (which is now part of modern-day New Jersey, Pennsylvania, and Delaware). The early colonists of this region adapted the half-timber construction style that was popular in Europe back then. The bank house was a common form of housing during this period, and it’s usually built in the hillsides to protect the homeowners during the cold winters and hot summers.
Characteristics of German colonial architecture:
- Symmetrical façade
- Reinforced stone arches above the door and windows on the main floor
- Wooden frames and field stones
- Thick walls made of sandstone

