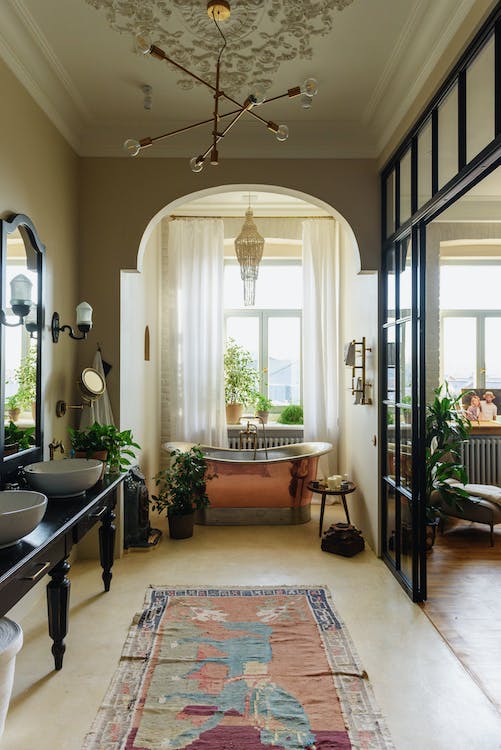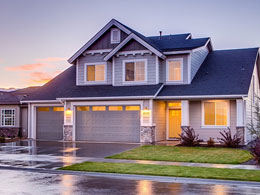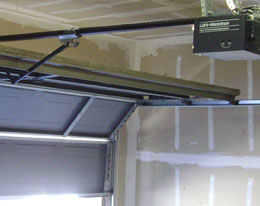Whether it is attached to the house or detached from it, a garage can be a great extension to your home. You can convert it into an additional living room, a kitchen, a study or office room, a playroom, an audio-visual room, or anything that you may want your garage to turn into. A good garage planning is a key to good garage conversion. Its also important to have a plan to remove the all the trash and debris with a great service like 1300 Rubbish.
Turning a garage into a living space can be an affordable way to add another more functional area. It is because you don’t have to bother adding a new building. However, doing this will never be cheap either, and will take quite a long time. A well-planned and high-quality conversion may take four to six weeks to complete.
 Determining the size of the garage, and obtaining local building permission
Determining the size of the garage, and obtaining local building permission
First, you must assess your garage to determine if it can be converted into a new more functional room. Permission from the local authorities may be required if you plan to alter or re-model the structure of the building. But if you want your garage’s structure to stay the same then permission isn’t at all needed.
However, as you plan to change your garage into a more habitable space, this will mean compliance with the building codes and regulations. You must bring your building notice to your local council. Even only for a minor modification, permission is still required, especially if you reside at a listed building or living in a conservation area. Detached garages may likely require more permissions when they are to be converted into livable spaces. If you live at a house in a newly built estate, you may also need permission as well. Also be sure and check out professional services like ADUs in Los Angeles as an example.
Flooring
Next, plan on the flooring. Usually, most garage floors are quite low, so it’s important that the new flooring should be above street level to prevent water from entering the interiors. Many garage floors are made of a concrete slab and some of them are usually cracked. There are many options to install new flooring. Two of the usual options are a wood-framed and concrete floor. The new garage floor should align to the floor of the rest of the house, especially if the garage is attached to it. A raised floor also allows for insulation over the concrete slab.
 Garage doors openings
Garage doors openings
When converting a garage into a livable space, garage door openings are often an issue. Many residents are thinking, “what am I going to do with the garage door opening?” The usual solution is to keep the garage door in the opening, but do make sure that the door is water- and weather-tight when the garage is closed and not in use. But if you need to have your old garage transformed into a true wing of the house, you must remove the garage doors, to remove any traces of your space’s old “image” as a garage before.
Walls (exterior and interior)
Working on exterior walls, like the rest of the activity, is governed by building regulations. When you have to add moisture-proofing and insulation on the walls, you must comply with those regulations and submit some specific requirements. If the garage is adjacent to your house, it must usually comply with those regulations. Otherwise, a standalone garage will do well with a second block wall or a stud wall underneath its original exterior wall. Wall insulation and electric lines should be installed behind these walls.
On the interior walls between rooms, you must meet the building regulations’ requirements for fireproofing. On stud walls, you must apply one or two layers of fireproof plasterboard or sometimes paints with fireproofing additives; these aren’t at all needed on concrete block walls.
Doors and doorways
Doors and doorways (old or newly installed) also have to be applied with fireproof treatments. If the garage is separate from the house and will be of many uses, you must consider additional insulation. Before adding insulation though, you will also submit to certain local regulations. Typically, garages have very few windows (if any), so additional windows may be added. As it is with the rest of the activity, installing windows should also comply with the local building ordinances and codes when determining the size and location of the windows.
Added features, fixtures and other installations
If you plan to convert your entire garage into a kitchen, or just add a kitchenette or a bathroom, additional plumbing must be added. Almost all design and changes must also comply with building regulations — ventilation, insulation, fireproofing, escape routes, and many others. It’s always recommended that you must consult with a qualified professional when you embark on this project.
You shouldn’t forget that a converted garage also needs to have a heating and cooling temperature control just like the rest of the house. This would still depend on the size of the garage and its location. You may not be able to use the house’s existing central heating and air conditioning systems so you may need to buy new, smaller heating and cooling systems.
The benefits of a converted garage
Giving your garage another lease of life in a different function will definitely add another space for your property and more amenities to the rest of your household. The biggest advantage of having a converted garage, in the end, is that it will increase your property’s resale value. Do you know that a well-planned, converted garage can add as much as 10% to your home’s current value? Now you have another stimulus for your garage conversion plans.
Related links
- What is the best way to convert a garage into a home office?
- Garage to Cinema conversion | ET Home Cinema Doncaster South Yorkshire
Garage to cinema conversion, A football wanted to convert his garage into a stunning home cinema, garage cinema room - How to Convert a Garage into a Bedroom on the Cheap | eHow
How to Convert a Garage into a Bedroom on the Cheap. On average, converting your garage into a bedroom adds about 600 square feet of space to your home. - Fireproofing Contractor Albany New York – Making Your Homes Safe


 Determining the size of the garage, and obtaining local building permission
Determining the size of the garage, and obtaining local building permission Garage doors openings
Garage doors openings